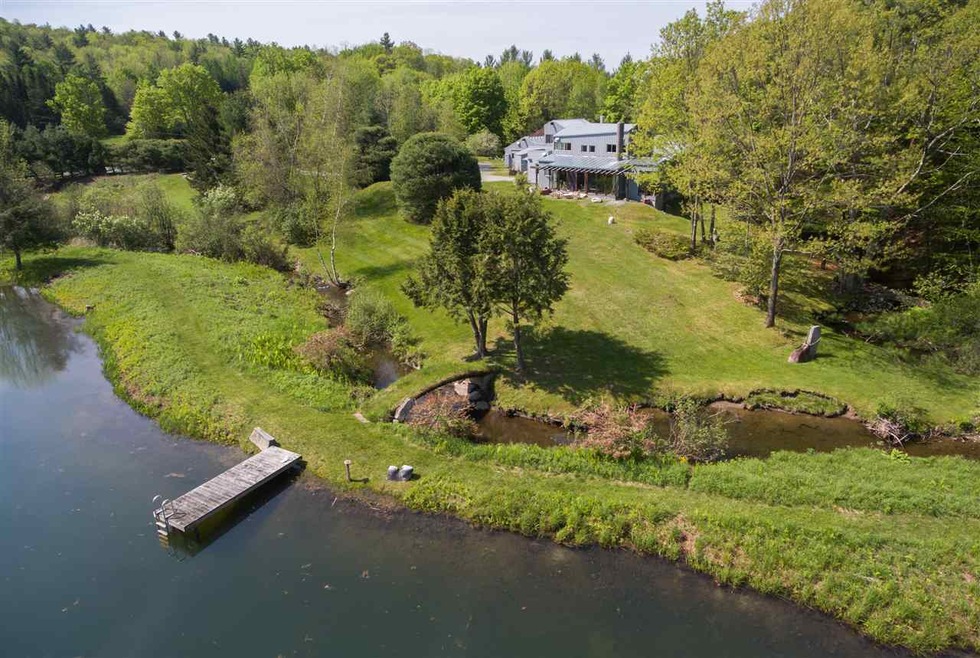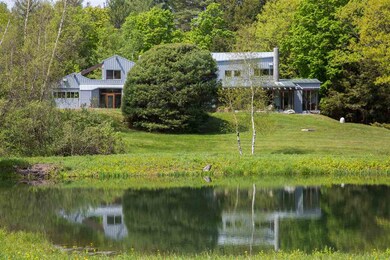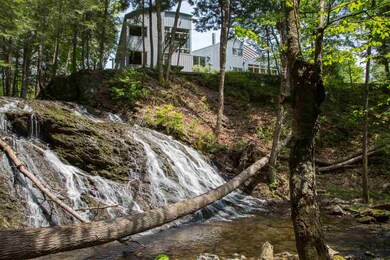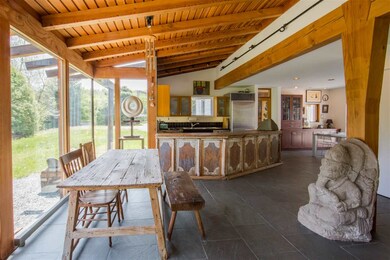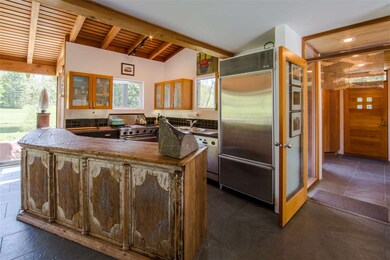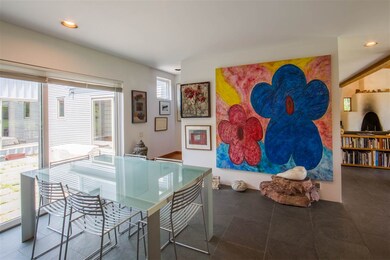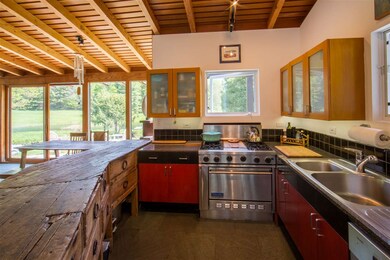
2427 Monument Hill Rd Castleton, VT 05735
Highlights
- Indoor Pool
- Waterfall on Lot
- 50 Acre Lot
- Sauna
- Heated Floors
- Deck
About This Home
As of September 2019LARGE PRICE REDUCTION! Mountain Pond is not your ordinary property! It is an extraordinary, custom built but intentionally understated living environment. Designed by renowned California architect Jon Fernandez, this rare Vermont haven has three distinct living areas centered around a serene interior stone garden. There is a main house, a guest wing and a spa/living area that includes a swim-current pool, plunge pool, entertainment area, cafí© and exercise area. All of the spaces have exceptional details and finishes, are flexible and may be configured for any desired living style. Feng Shui principles are evident everywhere, including an unusual abundance of water features which are very present to the house: a deep spring fed pond, a fifty foot waterfall, and a year round brook which flows behind the house. With up to five bedrooms, this home can be a place for friends or family to convene, with separate spaces to remain private. To fully appreciate this property, you must enter in and experience it, so come see for yourself!
Last Agent to Sell the Property
IPJ Real Estate License #081.0073943 Listed on: 06/12/2017
Home Details
Home Type
- Single Family
Est. Annual Taxes
- $13,950
Year Built
- Built in 1993
Lot Details
- 50 Acre Lot
- Lot Sloped Up
- Wooded Lot
- Garden
Parking
- 2 Car Attached Garage
- Heated Garage
- Stone Driveway
Home Design
- Contemporary Architecture
- Modern Architecture
- Concrete Foundation
- Wood Frame Construction
- Metal Roof
- Board and Batten Siding
- Wood Siding
- Clap Board Siding
- Cedar
Interior Spaces
- 2-Story Property
- Woodwork
- Cathedral Ceiling
- Multiple Fireplaces
- Wood Burning Fireplace
- Blinds
- Open Floorplan
- Dining Area
- Sauna
Kitchen
- Gas Range
- Dishwasher
- Kitchen Island
Flooring
- Wood
- Heated Floors
- Radiant Floor
- Concrete
- Slate Flooring
- Ceramic Tile
Bedrooms and Bathrooms
- 5 Bedrooms
- Main Floor Bedroom
- Cedar Closet
- Walk-In Closet
- In-Law or Guest Suite
- Bathroom on Main Level
- Soaking Tub
- Walk-in Shower
Laundry
- Dryer
- Washer
Finished Basement
- Heated Basement
- Walk-Out Basement
- Connecting Stairway
- Crawl Space
Home Security
- Home Security System
- Fire and Smoke Detector
Outdoor Features
- Indoor Pool
- Pond
- Balcony
- Deck
- Patio
- Waterfall on Lot
Schools
- Castleton Elementary School
- Castleton-Hubbardton Village Middle School
- Fair Haven Uhsd #16 High School
Utilities
- Zoned Heating and Cooling
- Baseboard Heating
- Heating System Uses Gas
- Underground Utilities
- 200+ Amp Service
- Power Generator
- Private Water Source
- Drilled Well
- Liquid Propane Gas Water Heater
- Water Purifier
- Septic Tank
- Private Sewer
- Leach Field
Additional Features
- Hard or Low Nap Flooring
- Grass Field
Community Details
- Hiking Trails
Listing and Financial Details
- Exclusions: Some of the stone sculptures on the property, as well as the stone yard.
Ownership History
Purchase Details
Purchase Details
Purchase Details
Home Financials for this Owner
Home Financials are based on the most recent Mortgage that was taken out on this home.Purchase Details
Similar Homes in the area
Home Values in the Area
Average Home Value in this Area
Purchase History
| Date | Type | Sale Price | Title Company |
|---|---|---|---|
| Deed | -- | -- | |
| Deed | -- | -- | |
| Deed | $156,000 | -- | |
| Deed | $156,000 | -- | |
| Deed | $156,000 | -- | |
| Deed | $820,000 | -- | |
| Deed | $820,000 | -- | |
| Deed | $820,000 | -- | |
| Grant Deed | $160,000 | -- | |
| Grant Deed | $160,000 | -- |
Property History
| Date | Event | Price | Change | Sq Ft Price |
|---|---|---|---|---|
| 07/02/2025 07/02/25 | For Sale | $1,499,000 | +82.8% | $299 / Sq Ft |
| 09/30/2019 09/30/19 | Sold | $820,000 | +3.1% | $164 / Sq Ft |
| 07/15/2019 07/15/19 | Pending | -- | -- | -- |
| 06/10/2019 06/10/19 | Price Changed | $795,000 | -6.4% | $159 / Sq Ft |
| 11/27/2018 11/27/18 | Price Changed | $849,000 | -5.1% | $170 / Sq Ft |
| 08/16/2018 08/16/18 | Price Changed | $895,000 | -8.2% | $179 / Sq Ft |
| 11/13/2017 11/13/17 | Price Changed | $975,000 | -7.1% | $195 / Sq Ft |
| 06/12/2017 06/12/17 | For Sale | $1,050,000 | -- | $210 / Sq Ft |
Tax History Compared to Growth
Tax History
| Year | Tax Paid | Tax Assessment Tax Assessment Total Assessment is a certain percentage of the fair market value that is determined by local assessors to be the total taxable value of land and additions on the property. | Land | Improvement |
|---|---|---|---|---|
| 2024 | $18,113 | $613,800 | $135,900 | $477,900 |
| 2023 | $21,762 | $823,700 | $345,800 | $477,900 |
| 2022 | $15,087 | $795,100 | $345,800 | $449,300 |
| 2021 | $13,664 | $552,400 | $103,100 | $449,300 |
| 2020 | $13,869 | $552,400 | $103,100 | $449,300 |
| 2019 | $13,455 | $584,000 | $126,300 | $457,700 |
| 2018 | $13,416 | $584,000 | $126,300 | $457,700 |
| 2017 | $13,950 | $584,000 | $126,300 | $457,700 |
| 2016 | $13,326 | $584,000 | $126,300 | $457,700 |
Agents Affiliated with this Home
-
Michael Johnston

Seller's Agent in 2025
Michael Johnston
Coldwell Banker Hickok and Boardman
(802) 399-8302
103 Total Sales
-
Sarah Peluso

Seller's Agent in 2019
Sarah Peluso
IPJ Real Estate
(802) 349-8695
2 in this area
282 Total Sales
Map
Source: PrimeMLS
MLS Number: 4640334
APN: 300-095-10216
- 119 Columbia Dr
- 863 Birch Rd
- 603 Anderson Dr
- 32 Elbow Rd
- 1075 High Pond Rd
- 158 Burr Pond Rd
- 117 Blue Quarry Rd
- 346 Ledgemere Point
- 7 Jennings Ln
- 0 Marshall Phillips Rd Unit 5050463
- 0 Marshall Phillips Rd Unit 24033421
- 124 Sharon Dr
- 30 West Rd
- 5559 W Creek Rd
- 575 Baker Rd
- 95 Sevigny Rd
- 00 Columbia Unit Lot E
- 00 Columbia Unit Lot D
- 00 Columbia Unit Lot B/C
- 166 Johnson Spooner Rd
