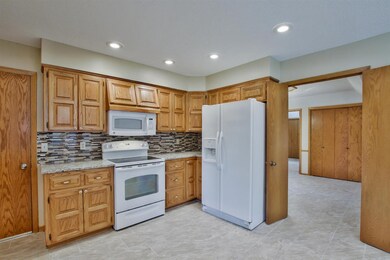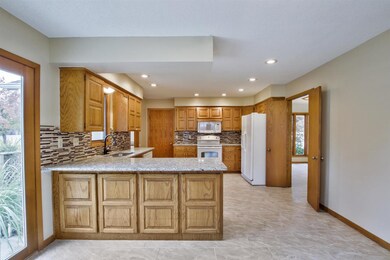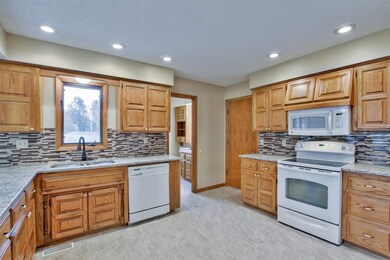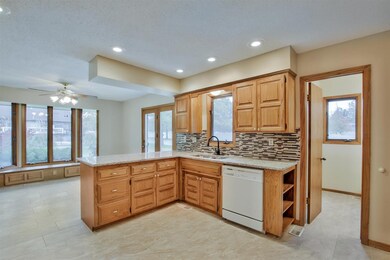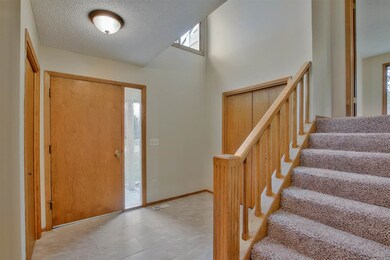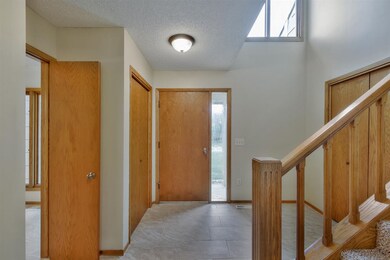
2427 N Plumthicket Ct Wichita, KS 67226
Northeast Wichita NeighborhoodEstimated Value: $417,937 - $511,000
Highlights
- Traditional Architecture
- Formal Dining Room
- Forced Air Zoned Cooling and Heating System
- Corner Lot
- 2 Car Attached Garage
- Ceiling Fan
About This Home
As of May 2018UPDATED!!!! Home near Tallgrass Country Club with over 3100 sq foot of updated living space. Spacious kitchen with brand new granite counters and new back splash. Beautiful new tile floor in kitchen, dinning, and entry way. Large family room on the main level with wood burning fireplace. 4 large bedrooms on the upper level with ample closet space. Master bathroom has granite vanity top and walk in closet. Laundry is on the upper level near the bedrooms so you don't have to carry laundry up and down stairs. Fresh interior paint and carpet throughout house. Basement has 2 bonus rooms with many possibilities. Exterior has fresh paint. Large corner lot. The neighborhood offers a primary place of leisure with the Tallgrass Country Club, featuring membership options for the championship golf course and indoor/outdoor tour qualify practice facilities, swimming pool and an updated clubhouse with banquet services and private events. This home is a must see, call me today!
Last Agent to Sell the Property
Wheat State Realty, LLC License #00231247 Listed on: 03/01/2018
Last Buyer's Agent
Daisy Mo
Berkshire Hathaway PenFed Realty License #SP00239181
Home Details
Home Type
- Single Family
Est. Annual Taxes
- $3,595
Year Built
- Built in 1984
Lot Details
- 0.39 Acre Lot
- Corner Lot
HOA Fees
- $47 Monthly HOA Fees
Home Design
- Traditional Architecture
- Quad-Level Property
- Frame Construction
- Composition Roof
Interior Spaces
- Ceiling Fan
- Wood Burning Fireplace
- Family Room with Fireplace
- Formal Dining Room
- Storm Doors
Kitchen
- Oven or Range
- Electric Cooktop
- Range Hood
- Microwave
- Dishwasher
- Disposal
Bedrooms and Bathrooms
- 4 Bedrooms
- Bathtub and Shower Combination in Primary Bathroom
Laundry
- Laundry on upper level
- 220 Volts In Laundry
Finished Basement
- Walk-Out Basement
- Basement Fills Entire Space Under The House
- Bedroom in Basement
- Basement Storage
Parking
- 2 Car Attached Garage
- Garage Door Opener
Outdoor Features
- Rain Gutters
Schools
- Minneha Elementary School
- Coleman Middle School
- Southeast High School
Utilities
- Forced Air Zoned Cooling and Heating System
- Heating System Uses Gas
Community Details
- Plumthicket 2Nd Subdivision
Listing and Financial Details
- Assessor Parcel Number 20173-113-05-0-41-01-020.00
Ownership History
Purchase Details
Home Financials for this Owner
Home Financials are based on the most recent Mortgage that was taken out on this home.Purchase Details
Home Financials for this Owner
Home Financials are based on the most recent Mortgage that was taken out on this home.Purchase Details
Similar Homes in the area
Home Values in the Area
Average Home Value in this Area
Purchase History
| Date | Buyer | Sale Price | Title Company |
|---|---|---|---|
| Alexander James R | -- | Security 1St Title Llc | |
| Matt Lillie Investments Inc | -- | None Available | |
| Peterson Naomi G | -- | None Available |
Mortgage History
| Date | Status | Borrower | Loan Amount |
|---|---|---|---|
| Open | Alexander James R | $193,250 | |
| Closed | Alexander James R | $232,282 | |
| Closed | Alexander James R | $238,598 | |
| Previous Owner | Matt Lillie Investments Inc | $168,000 | |
| Previous Owner | Peterson Naomi G | $96,200 |
Property History
| Date | Event | Price | Change | Sq Ft Price |
|---|---|---|---|---|
| 05/07/2018 05/07/18 | Sold | -- | -- | -- |
| 03/26/2018 03/26/18 | Pending | -- | -- | -- |
| 03/01/2018 03/01/18 | For Sale | $247,900 | -- | $60 / Sq Ft |
Tax History Compared to Growth
Tax History
| Year | Tax Paid | Tax Assessment Tax Assessment Total Assessment is a certain percentage of the fair market value that is determined by local assessors to be the total taxable value of land and additions on the property. | Land | Improvement |
|---|---|---|---|---|
| 2023 | $4,369 | $37,410 | $9,327 | $28,083 |
| 2022 | $3,728 | $33,109 | $8,798 | $24,311 |
| 2021 | $3,417 | $29,751 | $5,187 | $24,564 |
| 2020 | $3,330 | $28,889 | $5,187 | $23,702 |
| 2019 | $3,450 | $29,866 | $5,187 | $24,679 |
| 2018 | $3,710 | $31,993 | $4,025 | $27,968 |
| 2017 | $3,603 | $0 | $0 | $0 |
| 2016 | $3,599 | $0 | $0 | $0 |
| 2015 | $3,573 | $0 | $0 | $0 |
| 2014 | $3,397 | $0 | $0 | $0 |
Agents Affiliated with this Home
-
Don Hamm

Seller's Agent in 2018
Don Hamm
Wheat State Realty, LLC
(316) 208-8553
6 in this area
251 Total Sales
-
D
Buyer's Agent in 2018
Daisy Mo
Berkshire Hathaway PenFed Realty
Map
Source: South Central Kansas MLS
MLS Number: 547681
APN: 113-05-0-41-01-020.00
- 2530 N Greenleaf Ct
- 2501 N Fox Run
- 2406 N Stoneybrook St
- 9322 E Bent Tree Cir
- 2310 N Greenleaf St
- 2565 N Greenleaf Ct
- 9130 E Woodspring St
- 10107 E Windemere Cir
- 2518 N Cranbrook St
- 2806 N Plumthicket St
- 9400 E Wilson Estates Pkwy
- 2801 N Fox Pointe Cir
- 2539 N Wilderness Ct
- 2264 N Tallgrass St
- 2514 N Lindberg St
- 10302 E Bronco St
- 2901 N Fox Pointe Cir
- 10507 E Mainsgate St
- 10107 E Churchill St
- 2331 N Regency Lakes Ct
- 2427 N Plumthicket Ct
- 2423 N Plumthicket Ct
- 2435 N Plumthicket Ct
- 2405 N Plumthicket Ct
- 2441 N Plumthicket Ct
- 2417 N Plumthicket Ct
- 2411 N Plumthicket Ct
- 2411 N Vinegate Ct
- 2449 N Plumthicket Ct
- 2459 N Plumthicket Ct
- 2323 N Plumthicket Cir
- 2419 N Vinegate Ct
- 2317 N Plumthicket Cir
- 2402 N Vinegate Cir
- 2453 N Plumthicket Ct
- 2423 N Vinegate Ct
- 2406 N Vinegate Cir
- 2370 N Vinegate Cir
- 2311 N Plumthicket Cir
- 2443 N Vinegate Ct

