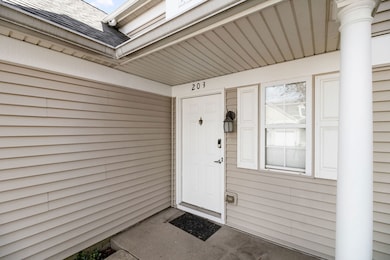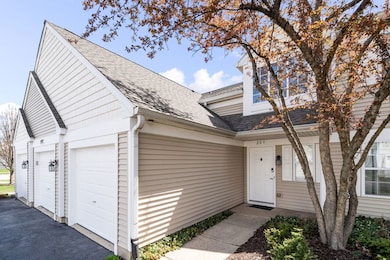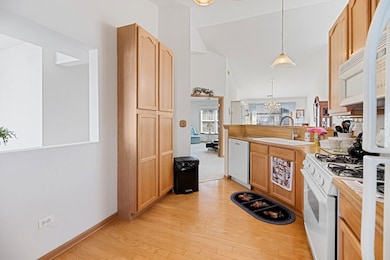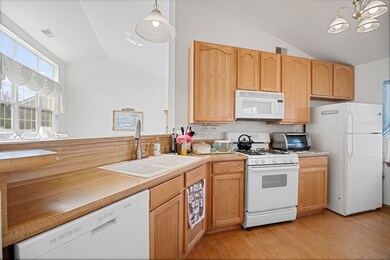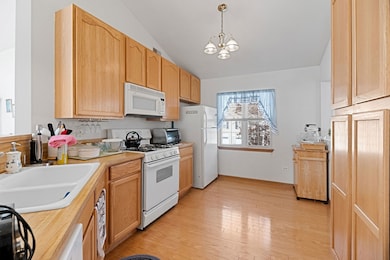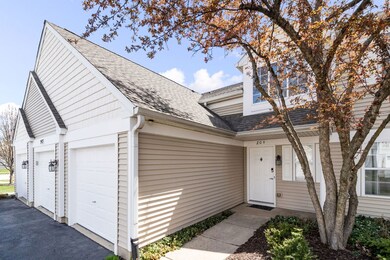
2427 Sheehan Dr Unit 203 Naperville, IL 60564
Stillwater NeighborhoodHighlights
- Wood Flooring
- Living Room
- Forced Air Heating and Cooling System
- Welch Elementary School Rated A+
- Laundry Room
- Dining Room
About This Home
As of May 2025Premium 2 bedroom, 2 bathroom 2nd floor townhome located in highly demanded Windridge subdivision. 1,304sf unit has staircase upon entry to the 2nd floor unit that includes a wide open layout. Soaring vaulted ceilings and enjoy all of the sunlight on your rear deck off the dining room. Spacious kitchen offers staggered 32 & 42" oak cabinets/butcher block countertops/white appliances and also includes table space. A double bank of windows in the living room allows natural sunlight and views of the entire home. There is a double-door entryway into the 14x12 primary bedroom with a walk-in closet & it's own private bath. 2nd bedroom is private and located on the opposite side of the home. Full-size laundry room with side by side washer/dryer. 1-car attached garage and low monthly HOA!
Last Agent to Sell the Property
Wilk Real Estate License #471012010 Listed on: 04/17/2025
Townhouse Details
Home Type
- Townhome
Est. Annual Taxes
- $1,694
Year Built
- Built in 2000
HOA Fees
- $280 Monthly HOA Fees
Parking
- 1 Car Garage
- Parking Included in Price
Interior Spaces
- 1,304 Sq Ft Home
- 2-Story Property
- Family Room
- Living Room
- Dining Room
Kitchen
- Range
- Microwave
- Dishwasher
Flooring
- Wood
- Carpet
Bedrooms and Bathrooms
- 2 Bedrooms
- 2 Potential Bedrooms
- 2 Full Bathrooms
Laundry
- Laundry Room
- Dryer
- Washer
Additional Features
- Lot Dimensions are 40x80
- Forced Air Heating and Cooling System
Listing and Financial Details
- Homeowner Tax Exemptions
- Senior Freeze Tax Exemptions
Community Details
Overview
- Association fees include water, insurance, exterior maintenance, lawn care, snow removal
- 8 Units
- Front Desk Association, Phone Number (630) 620-1133
- Property managed by WINDRIDGE OF NAPERVILLE
Pet Policy
- Dogs and Cats Allowed
Ownership History
Purchase Details
Home Financials for this Owner
Home Financials are based on the most recent Mortgage that was taken out on this home.Purchase Details
Similar Homes in Naperville, IL
Home Values in the Area
Average Home Value in this Area
Purchase History
| Date | Type | Sale Price | Title Company |
|---|---|---|---|
| Warranty Deed | $305,000 | Old Republic Title | |
| Deed | $126,000 | -- |
Mortgage History
| Date | Status | Loan Amount | Loan Type |
|---|---|---|---|
| Previous Owner | $390,000 | Credit Line Revolving | |
| Previous Owner | $277,500 | FHA |
Property History
| Date | Event | Price | Change | Sq Ft Price |
|---|---|---|---|---|
| 05/19/2025 05/19/25 | Sold | $305,000 | 0.0% | $234 / Sq Ft |
| 04/20/2025 04/20/25 | Pending | -- | -- | -- |
| 04/17/2025 04/17/25 | For Sale | $304,900 | -- | $234 / Sq Ft |
Tax History Compared to Growth
Tax History
| Year | Tax Paid | Tax Assessment Tax Assessment Total Assessment is a certain percentage of the fair market value that is determined by local assessors to be the total taxable value of land and additions on the property. | Land | Improvement |
|---|---|---|---|---|
| 2023 | $1,561 | $73,739 | $22,528 | $51,211 |
| 2022 | $1,694 | $62,021 | $21,311 | $40,710 |
| 2021 | $2,100 | $59,067 | $20,296 | $38,771 |
| 2020 | $2,095 | $58,131 | $19,974 | $38,157 |
| 2019 | $2,121 | $56,493 | $19,411 | $37,082 |
| 2018 | $2,160 | $51,107 | $18,984 | $32,123 |
| 2017 | $2,186 | $49,788 | $18,494 | $31,294 |
| 2016 | $2,232 | $48,716 | $18,096 | $30,620 |
| 2015 | $2,372 | $46,842 | $17,400 | $29,442 |
| 2014 | $2,372 | $50,870 | $17,400 | $33,470 |
| 2013 | $2,372 | $50,870 | $17,400 | $33,470 |
Agents Affiliated with this Home
-
B
Seller's Agent in 2025
Brent Wilk
Wilk Real Estate
-
J
Buyer's Agent in 2025
Joan Walters
john greene Realtor
Map
Source: Midwest Real Estate Data (MRED)
MLS Number: 12340765
APN: 07-01-03-102-040-1007
- 2435 Sheehan Dr Unit 201
- 2855 Vernal Ln
- 2827 White Thorn Cir
- 2311 Sheehan Dr
- 2247 Palmer Cir
- 2806 Vernal Ln
- 2604 Sheehan Ct Unit 204
- 2211 Waterleaf Ct Unit 204
- 2611 Cedar Glade Dr Unit 201
- 2204 Waterleaf Ct Unit 103
- 2170 Fulham Dr
- 3316 Scottsdale Ct
- 2503 Skylane Dr
- 3316 Club Ct
- 4211 Legend Ct Unit 10
- 2018 Fulham Dr Unit 2018
- 2973 Kentshire Cir Unit 2973
- 2724 Bluewater Cir Unit 2
- 3305 Rosecroft Ln Unit 2
- 3307 Rosecroft Ln Unit 2

