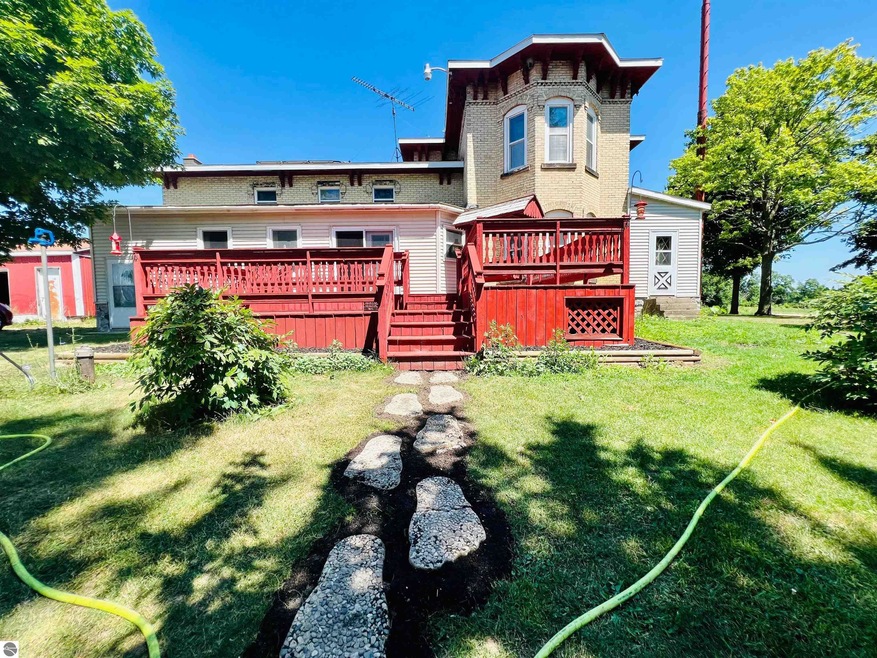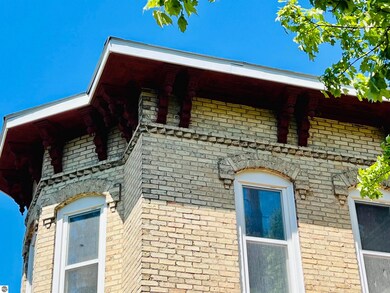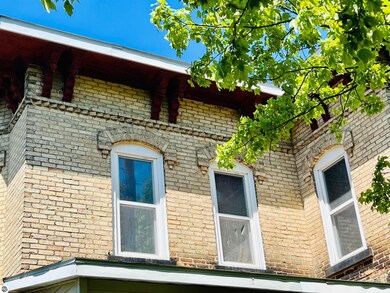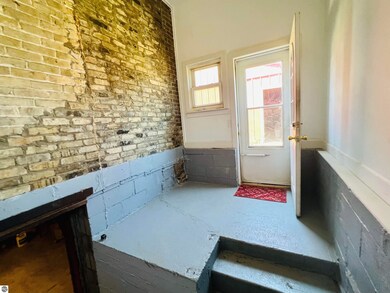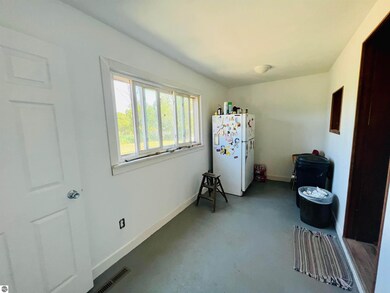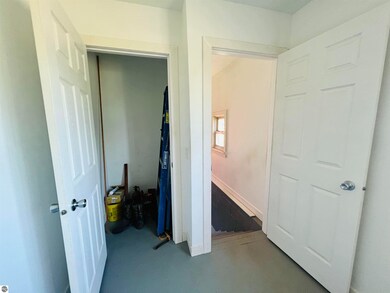
Estimated Value: $220,000 - $265,000
Highlights
- Countryside Views
- Wood Burning Stove
- Main Floor Primary Bedroom
- Tiered Deck
- Pole Barn
- Farmhouse Style Home
About This Home
As of January 2023Available for the first time in over 50 years, the potential of this 1800's two story farm house is sure to amaze you! With 6 bedrooms and over 3,642 sq ft of living space, an additional bathroom or office could easily be added. The original trim, baseboards, doors, handles, banisters, hardware, and so much more will take you back in time. The clay bricks were brought in from Ionia, as well as the sandstone window sills, This information is on what seller says is original list and is concealed in the trim of the home, complete with how many horses and men it took to get the materials there. Seller will also pass on original deed that dates back to 1920's. There are wide french doors from the living room and formal dining room that would be stunning restored to their original beauty, along with all the other original doors. Home offers two enclosed porches, original wood floors throughout, central air, all appliances, outside wood burner for option of propane or wood forced air heat, wind generator (for savings on energy bill), solar panels for water heater (not currently in use), detached heated 3 stall garage with concrete floors, a 1500 sq ft pole building, and just under 500 sq ft of beautiful wood decking complete with swing. There are over 200 channels with the antenna and booster that stays, a nice size garden area, many shade trees and flowers, and lots of room to expand on this very private acre. If you love old homes and country living, this one is just for you!
Last Agent to Sell the Property
Five Star Real Estate - Ithaca License #6501288785 Listed on: 07/10/2022
Last Buyer's Agent
Five Star Real Estate - Ithaca License #6501288785 Listed on: 07/10/2022
Home Details
Home Type
- Single Family
Est. Annual Taxes
- $1,076
Year Built
- Built in 1881
Lot Details
- 1 Acre Lot
- Lot Dimensions are 165 x 264
- Dirt Road
- Landscaped
- Lot Has A Rolling Slope
- Garden
- The community has rules related to zoning restrictions
Home Design
- Farmhouse Style Home
- Brick Exterior Construction
- Stone Foundation
- Frame Construction
- Asphalt Roof
- Stone Siding
- Vinyl Siding
Interior Spaces
- 3,642 Sq Ft Home
- 2-Story Property
- Ceiling Fan
- Wood Burning Stove
- Wood Burning Fireplace
- Mud Room
- Entrance Foyer
- Formal Dining Room
- Countryside Views
- Basement Fills Entire Space Under The House
Kitchen
- Oven or Range
- Stove
- Microwave
Bedrooms and Bathrooms
- 6 Bedrooms
- Primary Bedroom on Main
- 1 Full Bathroom
Laundry
- Dryer
- Washer
Parking
- 3 Car Detached Garage
- Heated Garage
- Garage Door Opener
- Gravel Driveway
Outdoor Features
- Tiered Deck
- Pole Barn
- Porch
Utilities
- Forced Air Heating and Cooling System
- Well
- Propane Water Heater
- Water Softener is Owned
- TV Antenna
Community Details
- Lyons Township Community
Ownership History
Purchase Details
Home Financials for this Owner
Home Financials are based on the most recent Mortgage that was taken out on this home.Purchase Details
Similar Homes in Muir, MI
Home Values in the Area
Average Home Value in this Area
Purchase History
| Date | Buyer | Sale Price | Title Company |
|---|---|---|---|
| Schaap Paul | $170,000 | -- | |
| Nicholson Julius R | -- | Acker Title Agency |
Property History
| Date | Event | Price | Change | Sq Ft Price |
|---|---|---|---|---|
| 01/03/2023 01/03/23 | Sold | $170,000 | -8.1% | $47 / Sq Ft |
| 10/25/2022 10/25/22 | Price Changed | $185,000 | -5.1% | $51 / Sq Ft |
| 09/01/2022 09/01/22 | Price Changed | $195,000 | -11.0% | $54 / Sq Ft |
| 07/29/2022 07/29/22 | Price Changed | $219,000 | -4.4% | $60 / Sq Ft |
| 07/10/2022 07/10/22 | For Sale | $229,000 | -- | $63 / Sq Ft |
Tax History Compared to Growth
Tax History
| Year | Tax Paid | Tax Assessment Tax Assessment Total Assessment is a certain percentage of the fair market value that is determined by local assessors to be the total taxable value of land and additions on the property. | Land | Improvement |
|---|---|---|---|---|
| 2025 | $3,402 | $108,600 | $10,300 | $98,300 |
| 2024 | $1,158 | $108,600 | $10,300 | $98,300 |
| 2023 | $380 | $93,400 | $9,300 | $84,100 |
| 2022 | $362 | $93,400 | $9,300 | $84,100 |
| 2021 | $1,065 | $78,600 | $8,800 | $69,800 |
| 2020 | $348 | $78,600 | $8,800 | $69,800 |
| 2019 | $324 | $80,200 | $6,700 | $73,500 |
| 2018 | $1,012 | $75,300 | $10,800 | $64,500 |
| 2017 | $326 | $75,300 | $10,800 | $64,500 |
| 2016 | $324 | $71,400 | $10,500 | $60,900 |
| 2015 | -- | $71,400 | $10,500 | $60,900 |
| 2014 | $293 | $55,500 | $7,200 | $48,300 |
Agents Affiliated with this Home
-
Lisa Reidt

Seller's Agent in 2023
Lisa Reidt
Five Star Real Estate - Ithaca
(989) 763-4465
142 Total Sales
Map
Source: Northern Great Lakes REALTORS® MLS
MLS Number: 1902451
APN: 080-005-000-070-00
- 2830 Hayes Rd
- V/L E Bluewater Hwy
- 6860 Sydney St Unit 9
- 6840 Sydney St
- 139 W Superior St
- 307 E Bridge St
- 409 W Bridge St
- Parcel 3 Oak Ln
- 7697 Hogan Rd
- 2517 Webber Rd
- 3079 E Bluewater Hwy
- 2590 Park St
- 3216 E Stage Rd
- 3188 E Stage Rd
- 251 S Washington St
- 341 Lynn Ave
- 10146 Mckenna Rd
- 3457 S Keefer Hwy
- 370 Church St
- 178 Seaver St
- 2427 Struble Rd
- 1978 Struble Rd
- 8475 Ross Rd
- 8190 Stone Rd
- 1832 Struble Rd
- 8350 Stone Rd
- 7640 Nickleplate Rd
- 7506 Stone Rd
- 7877 Nickleplate Rd
- 7528 Nickleplate Rd
- 8214 Nickleplate Rd
- 8717 Ross Rd
- 7793 Nickleplate Rd
- 1663 Struble Rd
- 8721 Ross Rd
- 3106 Struble Rd
- 8725 Ross Rd
- 8245 Nickleplate Rd
- 7281 Stone Rd
- 7609 Nickleplate Rd
