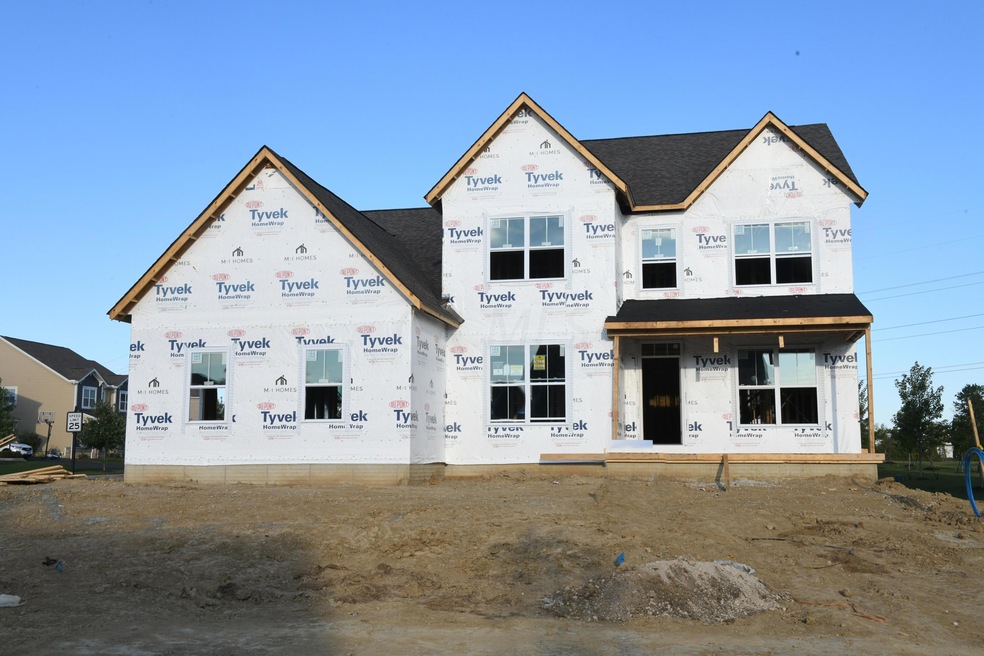
2427 Triple Crown Crossing Unit Lot 3623 Powell, OH 43065
Liberty-Deleware Co NeighborhoodEstimated Value: $701,770 - $796,000
Highlights
- New Construction
- Main Floor Primary Bedroom
- Great Room
- Indian Springs Elementary School Rated A
- Bonus Room
- 3 Car Attached Garage
About This Home
As of January 2020This home is a great, open first floor master plan offering nearly 3,300 sq. ft. of living space. This home features a formal dining room and den as you enter with a wide, open foyer. The large, open kitchen and great room boast high ceilings along with a fireplace for a more cozy feel. The master retreat has a private entrance with luxury bathroom and big walk-in closet. Second floor has 3 bedrooms.
Last Agent to Sell the Property
New Advantage, LTD License #2012000878 Listed on: 09/26/2019
Home Details
Home Type
- Single Family
Est. Annual Taxes
- $12,897
Year Built
- Built in 2019 | New Construction
Lot Details
- 0.29
HOA Fees
- $25 Monthly HOA Fees
Parking
- 3 Car Attached Garage
- Side or Rear Entrance to Parking
Home Design
- Stone Exterior Construction
Interior Spaces
- 3,293 Sq Ft Home
- 2-Story Property
- Insulated Windows
- Great Room
- Bonus Room
- Laundry on main level
- Basement
Bedrooms and Bathrooms
- 4 Bedrooms | 1 Primary Bedroom on Main
Additional Features
- 0.29 Acre Lot
- Forced Air Heating and Cooling System
Community Details
- Association Phone (614) 766-6500
- Rpm HOA
Listing and Financial Details
- Builder Warranty
- Assessor Parcel Number 31923026013000
Ownership History
Purchase Details
Home Financials for this Owner
Home Financials are based on the most recent Mortgage that was taken out on this home.Purchase Details
Similar Homes in Powell, OH
Home Values in the Area
Average Home Value in this Area
Purchase History
| Date | Buyer | Sale Price | Title Company |
|---|---|---|---|
| Imai Yusuke | $482,800 | Transohio Title Agency | |
| M I Homes Of Central Ohio Llc | $600,000 | None Available |
Mortgage History
| Date | Status | Borrower | Loan Amount |
|---|---|---|---|
| Open | Imai Yusuke | $360,000 |
Property History
| Date | Event | Price | Change | Sq Ft Price |
|---|---|---|---|---|
| 01/21/2020 01/21/20 | Sold | $482,769 | -3.4% | $147 / Sq Ft |
| 10/14/2019 10/14/19 | Pending | -- | -- | -- |
| 10/02/2019 10/02/19 | Price Changed | $499,900 | -2.0% | $152 / Sq Ft |
| 09/25/2019 09/25/19 | For Sale | $510,325 | -- | $155 / Sq Ft |
Tax History Compared to Growth
Tax History
| Year | Tax Paid | Tax Assessment Tax Assessment Total Assessment is a certain percentage of the fair market value that is determined by local assessors to be the total taxable value of land and additions on the property. | Land | Improvement |
|---|---|---|---|---|
| 2024 | $12,897 | $204,230 | $45,500 | $158,730 |
| 2023 | $12,933 | $204,230 | $45,500 | $158,730 |
| 2022 | $12,387 | $159,250 | $26,250 | $133,000 |
| 2021 | $12,564 | $159,250 | $26,250 | $133,000 |
| 2020 | $12,751 | $159,250 | $26,250 | $133,000 |
| 2019 | $800 | $11,830 | $11,830 | $0 |
| 2018 | $809 | $11,830 | $11,830 | $0 |
| 2017 | $498 | $6,790 | $6,790 | $0 |
| 2016 | $498 | $6,790 | $6,790 | $0 |
Agents Affiliated with this Home
-
Dan Tartabini

Seller's Agent in 2020
Dan Tartabini
New Advantage, LTD
(614) 301-0242
150 in this area
1,646 Total Sales
-
Theresa Holscher

Buyer's Agent in 2020
Theresa Holscher
Rolls Realty
(614) 946-8173
8 Total Sales
Map
Source: Columbus and Central Ohio Regional MLS
MLS Number: 219036384
APN: 319-230-26-013-000
- 2459 Friesian Ln
- 4844 Hunters Bend Ct
- 2505 Isabella Blue Dr
- 2618 Triple Crown Crossing
- 7677 Scioto Ridge Dr
- 7445 Phoebe Ln
- 7980 Tree Lake Blvd
- 8030 Farm Crossing Cir Unit 8030
- 4099 Hickory Rock Dr
- 4947 Rigsby Rd
- 4946 Golf Village Dr
- 7339 Scioto Chase Blvd
- 5082 Glenmeir Ct
- 4568 Hickory Rock Dr
- 7678 Gateway Blvd
- 7330 Deer Valley Crossing Unit 7330
- 7450 Deer Valley Crossing Unit 7450
- 3886 Hickory Rock Dr
- 8159 Riverside Dr
- 8203 Ryan St
- 2427 Triple Crown Crossing Unit Lot 3623
- 7722 Bachman Dr
- 2443 Triple Crown Crossing
- 2409 Triple Crown Crossing
- 2462 Triple Crown Crossing
- 7736 Bachman Dr Unit Lot 3625
- 2478 Triple Crown Crossing
- 7723 Bachman Dr
- 2446 Triple Crown Crossing
- 2494 Triple Crown Crossing
- 2459 Triple Crown Crossing
- 7737 Bachman Dr Unit Lot 3662
- 7750 Bachman Dr
- 2510 Triple Crown Crossing
- 7716 Foxhound Dr
- 7751 Bachman Dr
- 2414 Triple Crown Crossing
- 2475 Triple Crown Crossing Unit Lot 3613
- 7764 Bachman Dr Unit Lot 3627
- 2398 Triple Crown Crossing
