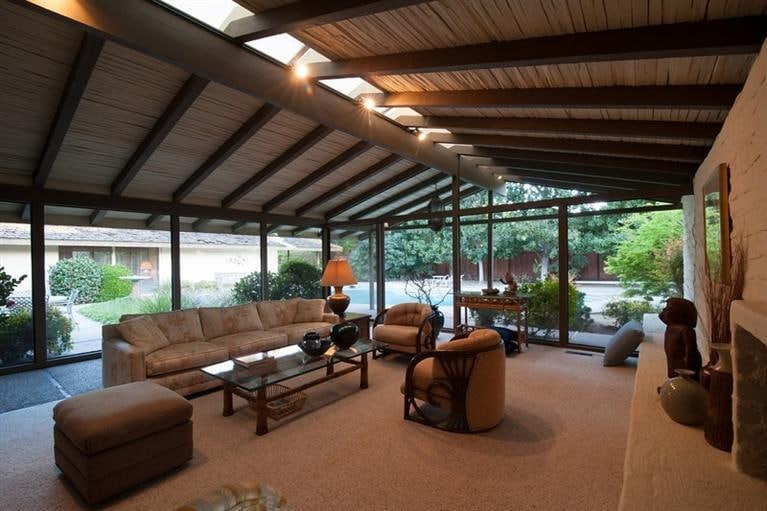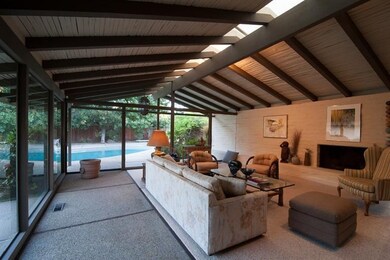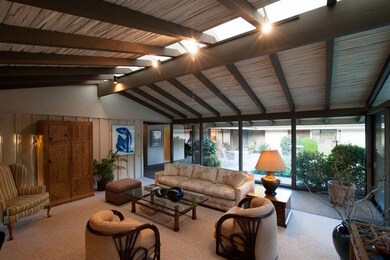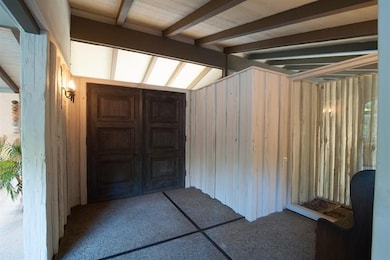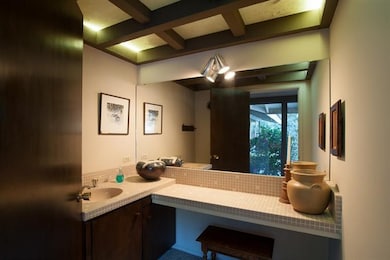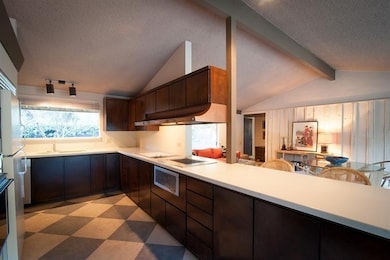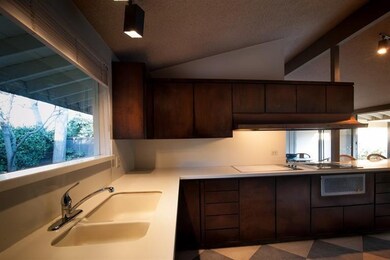
2427 W San Jose Ave Fresno, CA 93711
Van Ness Extension NeighborhoodHighlights
- In Ground Pool
- Corner Lot
- Covered Patio or Porch
- Contemporary Architecture
- Mature Landscaping
- Fenced Yard
About This Home
As of March 2019Stunning Cliff May home with original details off Van Ness extension. If you're looking for a Mid-Century Modern gem look no further than this 1 Sq' treasure on a 17,420 sq' corner lot. Based on an indoor outdoor aggregate grid, enter to walls of glass & a panoramic view of the rear courtyard, pool & entertaining area. The breathtaking living rm w/full length skylight, beamed grape stake ceiling and fireplace, leads to powder/half bath, kitchen with original solid wood cabinetry, pantry, gas grill, & a tremendous amount of storage & counter space. Beyond the family rm and dining, two bedrooms with walk in closets share a bath with two separate vanities. The spacious master w/floor to ceiling glass facing both pool & private courtyard leads to a pristine original bath with step down tub/shower, planter, walls of closets & dual vanities. Adjacent to the pool & decking is a fabulous entertaining area with 2 changing rooms, bath & bar/counter area. This is it - the real deal.
Last Agent to Sell the Property
eldon Daetweiler
Fresno Modern Real Estate License #01311184 Listed on: 03/27/2014

Last Buyer's Agent
eldon Daetweiler
Fresno Modern Real Estate License #01311184 Listed on: 03/27/2014

Home Details
Home Type
- Single Family
Est. Annual Taxes
- $6,911
Year Built
- Built in 1960
Lot Details
- 0.4 Acre Lot
- Lot Dimensions are 134x130
- Fenced Yard
- Mature Landscaping
- Corner Lot
- Front and Back Yard Sprinklers
- Property is zoned R1AH
Parking
- Carport
Home Design
- Contemporary Architecture
- Concrete Foundation
- Wood Roof
- Wood Siding
Interior Spaces
- 2,418 Sq Ft Home
- 1-Story Property
- Fireplace Features Masonry
- Family Room
- Carpet
Kitchen
- Eat-In Kitchen
- Breakfast Bar
- Oven or Range
- Microwave
- Dishwasher
- Disposal
Bedrooms and Bathrooms
- 3 Bedrooms
- 3 Bathrooms
- Bathtub with Shower
- Separate Shower
Laundry
- Laundry in unit
- Electric Dryer Hookup
Outdoor Features
- In Ground Pool
- Covered Patio or Porch
Utilities
- Central Heating and Cooling System
Ownership History
Purchase Details
Home Financials for this Owner
Home Financials are based on the most recent Mortgage that was taken out on this home.Purchase Details
Home Financials for this Owner
Home Financials are based on the most recent Mortgage that was taken out on this home.Purchase Details
Home Financials for this Owner
Home Financials are based on the most recent Mortgage that was taken out on this home.Similar Homes in Fresno, CA
Home Values in the Area
Average Home Value in this Area
Purchase History
| Date | Type | Sale Price | Title Company |
|---|---|---|---|
| Grant Deed | $510,000 | Fidelity National Title Co | |
| Interfamily Deed Transfer | -- | Fidelity National Title Co | |
| Grant Deed | $390,000 | Fidelity National Title Co |
Mortgage History
| Date | Status | Loan Amount | Loan Type |
|---|---|---|---|
| Open | $415,000 | New Conventional | |
| Closed | $408,000 | New Conventional | |
| Previous Owner | $280,000 | New Conventional | |
| Previous Owner | $190,000 | New Conventional |
Property History
| Date | Event | Price | Change | Sq Ft Price |
|---|---|---|---|---|
| 03/14/2019 03/14/19 | Sold | $510,000 | 0.0% | $211 / Sq Ft |
| 01/28/2019 01/28/19 | Pending | -- | -- | -- |
| 01/27/2019 01/27/19 | For Sale | $510,000 | +30.8% | $211 / Sq Ft |
| 06/25/2014 06/25/14 | Sold | $390,000 | 0.0% | $161 / Sq Ft |
| 05/18/2014 05/18/14 | Pending | -- | -- | -- |
| 03/27/2014 03/27/14 | For Sale | $390,000 | -- | $161 / Sq Ft |
Tax History Compared to Growth
Tax History
| Year | Tax Paid | Tax Assessment Tax Assessment Total Assessment is a certain percentage of the fair market value that is determined by local assessors to be the total taxable value of land and additions on the property. | Land | Improvement |
|---|---|---|---|---|
| 2025 | $6,911 | $568,908 | $278,876 | $290,032 |
| 2023 | $6,778 | $546,819 | $268,048 | $278,771 |
| 2022 | $6,686 | $536,098 | $262,793 | $273,305 |
| 2021 | $6,501 | $525,588 | $257,641 | $267,947 |
| 2020 | $6,474 | $520,200 | $255,000 | $265,200 |
| 2019 | $5,232 | $428,574 | $128,571 | $300,003 |
| 2018 | $5,117 | $420,171 | $126,050 | $294,121 |
| 2017 | $5,030 | $411,933 | $123,579 | $288,354 |
| 2016 | $4,861 | $403,856 | $121,156 | $282,700 |
| 2015 | $4,787 | $397,791 | $119,337 | $278,454 |
| 2014 | $4,037 | $335,000 | $85,000 | $250,000 |
Agents Affiliated with this Home
-
e
Seller's Agent in 2019
eldon Daetweiler
Fresno Modern Real Estate
-
C
Buyer's Agent in 2019
Clyde Yokoyama
Diamond Realtors
Map
Source: Fresno MLS
MLS Number: 423434
APN: 415-160-50
- 5039 N Van Ness Blvd
- 4837 N Hulbert Ave
- 2170 W Via Cipressi
- 4936 N Holt Ave Unit 101
- 4942 N Holt Ave Unit 103
- 4960 N Holt Ave Unit 101
- 4880 N Hulbert Ave Unit 101
- 5088 N Forkner Ave
- 2576 W Fairmont Ave Unit 101
- 5375 N Forkner Ave
- 4969 N Holt Ave Unit 103
- 5072 N Forkner Ave
- 4908 N Sequoia Ave Unit 102
- 5125 N Via Amore
- 2694 W Fairmont Ave Unit 102
- 2739 W San Ramon Ave
- 850 N Sequoia Dr
- 4776 N Holt Ave
- 5383 N Briarwood Ave
- 2740 W San Madele Ave
