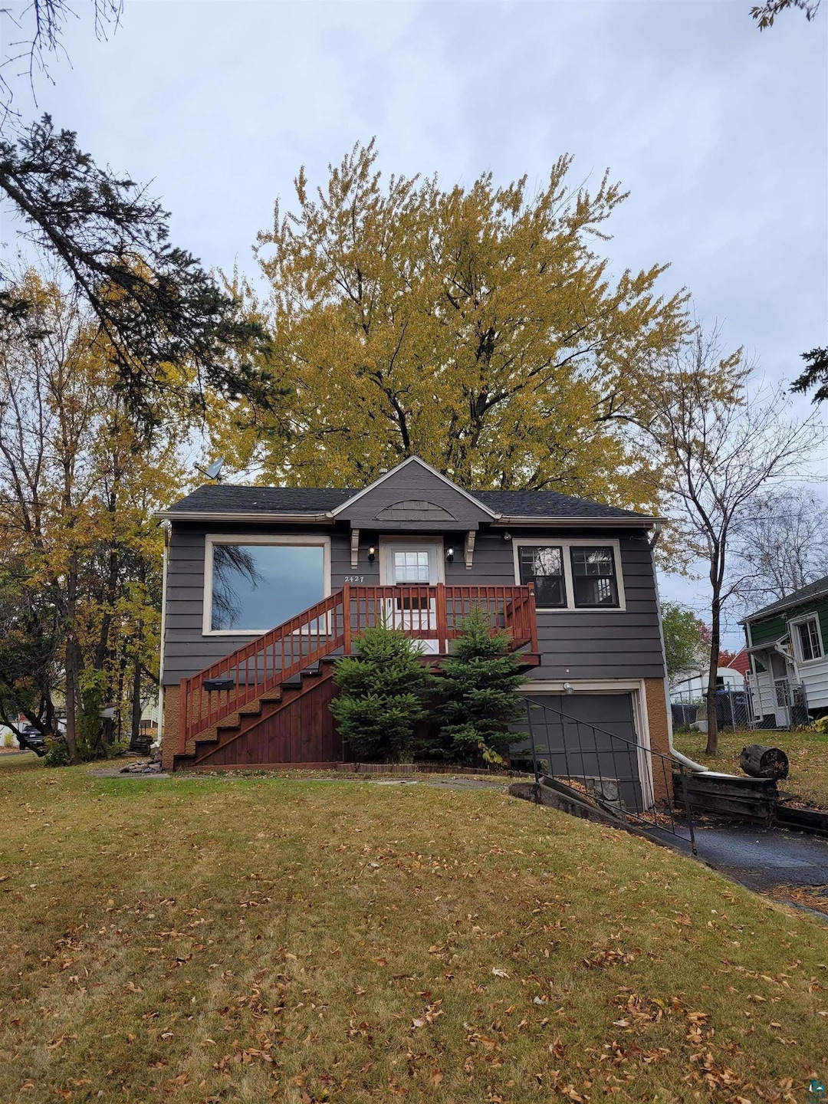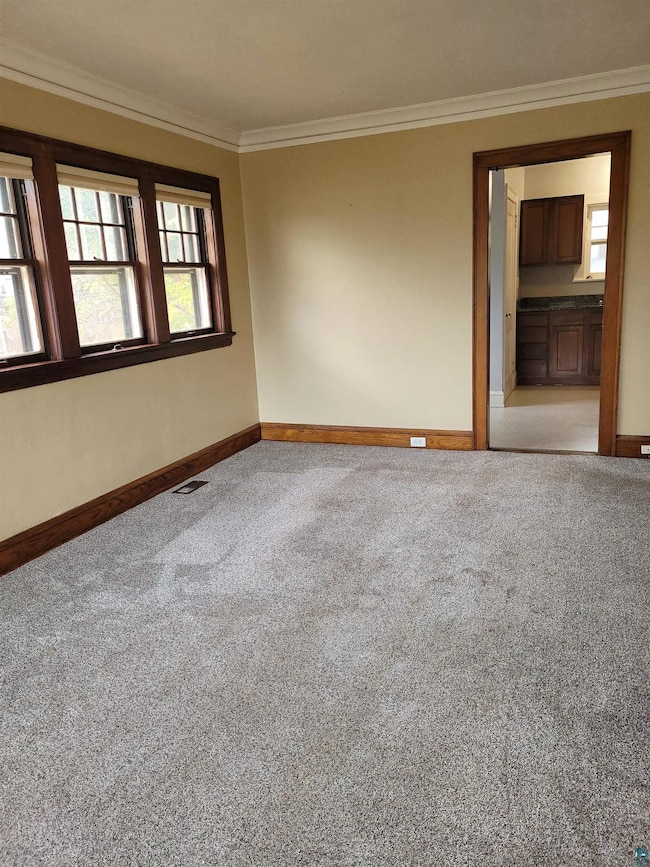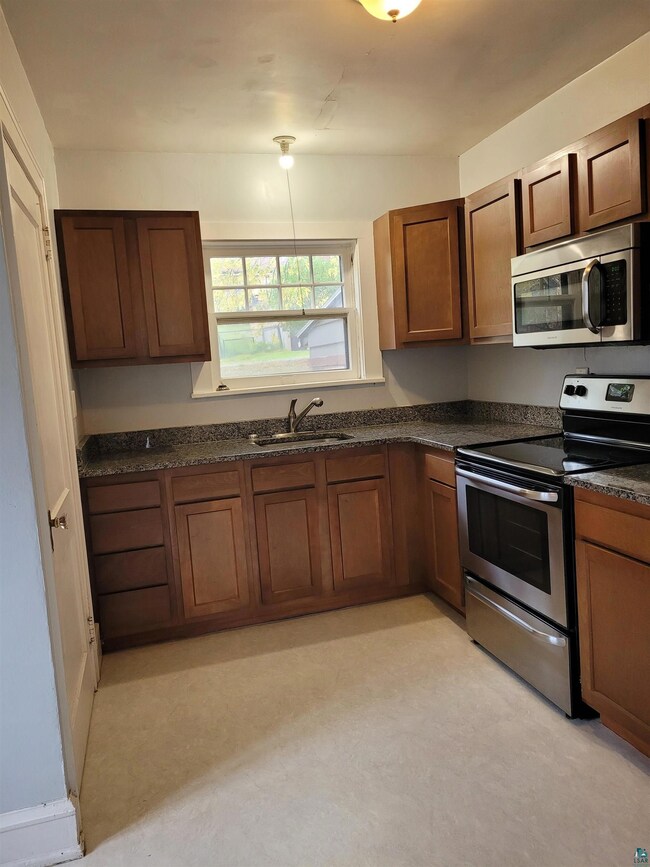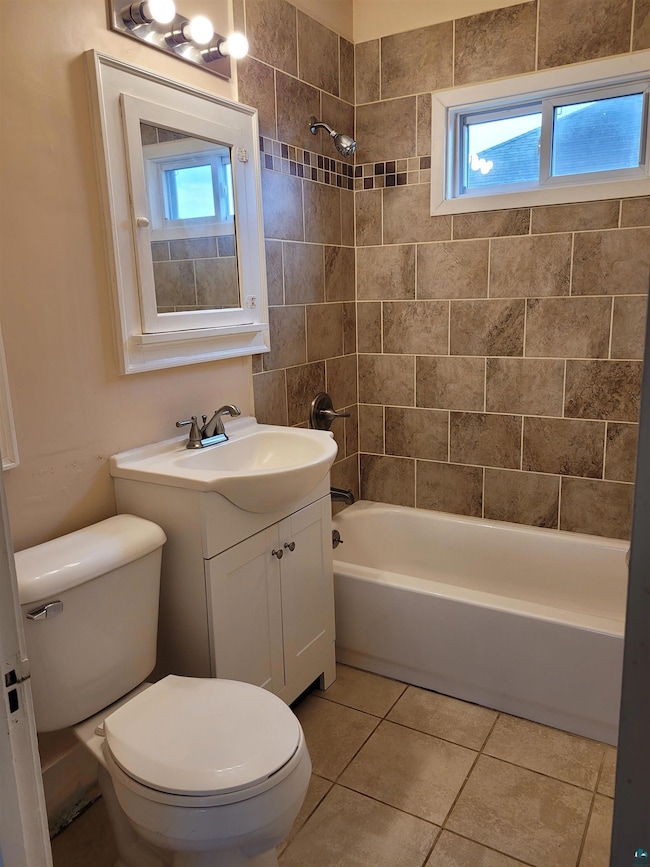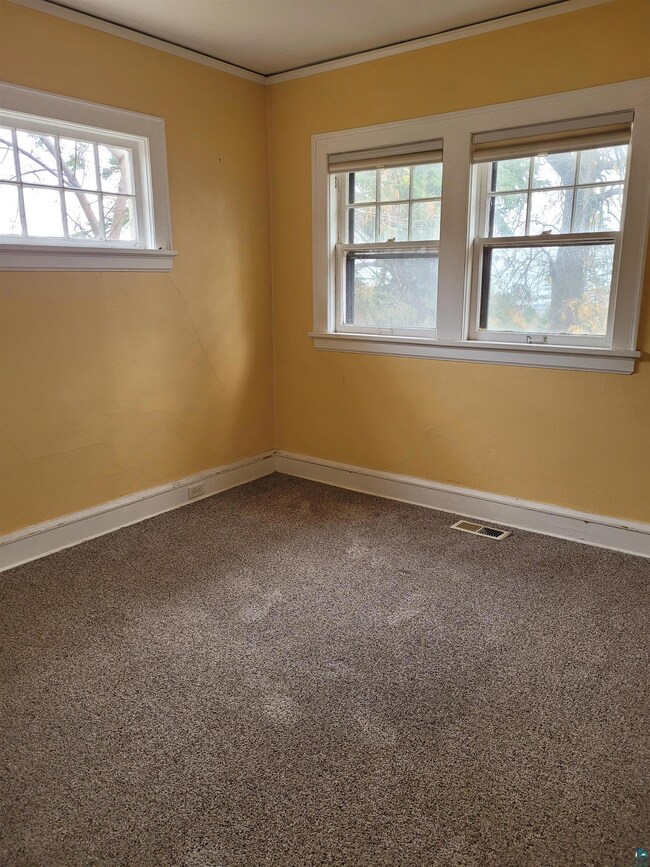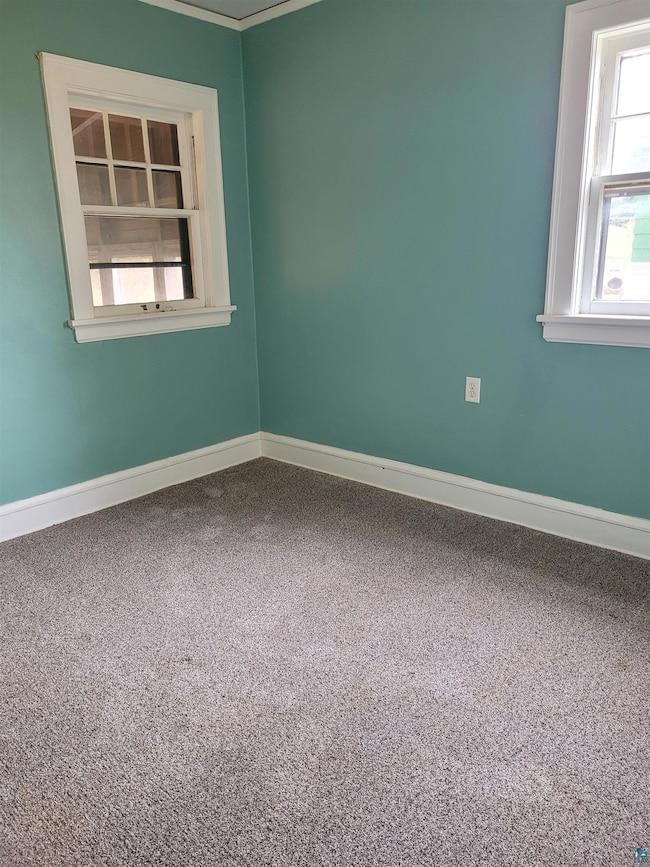
2427 W Skyline Pkwy Duluth, MN 55806
Piedmont Heights NeighborhoodHighlights
- Wood Flooring
- Breakfast Area or Nook
- Wood Frame Window
- No HOA
- Lower Floor Utility Room
- Views
About This Home
As of December 2024Nicely updated bungalow in the lower Piedmont area. Convenient to everywhere. Nice, updated kitchen with granite counters, breakfast nook. Open living room, remodeled bath. 2 bedrooms. All this on the main floor. Full basement, TU garage. There is also a screened in porch at the back of the house.
Last Buyer's Agent
Nonmember NONMEMBER
Nonmember Office
Home Details
Home Type
- Single Family
Est. Annual Taxes
- $2,251
Year Built
- Built in 1929
Lot Details
- 6,098 Sq Ft Lot
- Lot Dimensions are 50 x 123
- Elevated Lot
Home Design
- Bungalow
- Concrete Foundation
- Wood Frame Construction
- Asphalt Shingled Roof
- Wood Siding
Interior Spaces
- 832 Sq Ft Home
- 1-Story Property
- Wood Frame Window
- Combination Dining and Living Room
- Lower Floor Utility Room
- Storage Room
- Property Views
Kitchen
- Breakfast Area or Nook
- Range
Flooring
- Wood
- Tile
Bedrooms and Bathrooms
- 2 Bedrooms
- Bathroom on Main Level
- 1 Full Bathroom
Laundry
- Laundry Room
- Dryer
- Washer
Unfinished Basement
- Basement Fills Entire Space Under The House
- Sump Pump
- Bedroom in Basement
Parking
- 1 Car Garage
- Tuck Under Garage
- Driveway
- On-Street Parking
- Off-Street Parking
Outdoor Features
- Rain Gutters
Utilities
- No Cooling
- Forced Air Heating System
- Heating System Uses Natural Gas
- Electric Water Heater
Community Details
- No Home Owners Association
Listing and Financial Details
- Assessor Parcel Number 010-2910-00690
Ownership History
Purchase Details
Home Financials for this Owner
Home Financials are based on the most recent Mortgage that was taken out on this home.Purchase Details
Purchase Details
Purchase Details
Home Financials for this Owner
Home Financials are based on the most recent Mortgage that was taken out on this home.Purchase Details
Purchase Details
Purchase Details
Home Financials for this Owner
Home Financials are based on the most recent Mortgage that was taken out on this home.Purchase Details
Home Financials for this Owner
Home Financials are based on the most recent Mortgage that was taken out on this home.Purchase Details
Purchase Details
Home Financials for this Owner
Home Financials are based on the most recent Mortgage that was taken out on this home.Similar Homes in Duluth, MN
Home Values in the Area
Average Home Value in this Area
Purchase History
| Date | Type | Sale Price | Title Company |
|---|---|---|---|
| Personal Reps Deed | $200,000 | The Title Team | |
| Personal Reps Deed | $200,000 | The Title Team | |
| Quit Claim Deed | $500 | None Listed On Document | |
| Quit Claim Deed | -- | None Available | |
| Warranty Deed | $110,000 | Stewart Title Company | |
| Limited Warranty Deed | $50,500 | Servicelink | |
| Sheriffs Deed | $44,500 | None Available | |
| Warranty Deed | $104,000 | Lk Superior Title | |
| Warranty Deed | $101,500 | Ati Title Company | |
| Interfamily Deed Transfer | -- | Pioneer Abstract & Title | |
| Warranty Deed | $80,000 | Pioneer Abstract & Title | |
| Quit Claim Deed | -- | Pioneer Abstract & Title |
Mortgage History
| Date | Status | Loan Amount | Loan Type |
|---|---|---|---|
| Open | $190,000 | New Conventional | |
| Closed | $190,000 | New Conventional | |
| Previous Owner | $101,363 | FHA | |
| Previous Owner | $101,500 | Purchase Money Mortgage | |
| Previous Owner | $77,500 | No Value Available |
Property History
| Date | Event | Price | Change | Sq Ft Price |
|---|---|---|---|---|
| 12/26/2024 12/26/24 | Sold | $200,000 | -6.9% | $240 / Sq Ft |
| 11/22/2024 11/22/24 | Pending | -- | -- | -- |
| 11/12/2024 11/12/24 | Price Changed | $214,900 | -2.3% | $258 / Sq Ft |
| 10/22/2024 10/22/24 | For Sale | $219,900 | +99.9% | $264 / Sq Ft |
| 10/13/2016 10/13/16 | Sold | $110,000 | 0.0% | $132 / Sq Ft |
| 09/22/2016 09/22/16 | Pending | -- | -- | -- |
| 09/07/2016 09/07/16 | For Sale | $110,000 | -- | $132 / Sq Ft |
Tax History Compared to Growth
Tax History
| Year | Tax Paid | Tax Assessment Tax Assessment Total Assessment is a certain percentage of the fair market value that is determined by local assessors to be the total taxable value of land and additions on the property. | Land | Improvement |
|---|---|---|---|---|
| 2023 | $2,094 | $178,700 | $35,400 | $143,300 |
| 2022 | $1,996 | $161,600 | $32,200 | $129,400 |
| 2021 | $1,630 | $141,900 | $28,300 | $113,600 |
| 2020 | $1,796 | $122,900 | $19,700 | $103,200 |
| 2019 | $1,560 | $129,700 | $19,700 | $110,000 |
| 2018 | $1,088 | $117,000 | $19,700 | $97,300 |
| 2017 | $1,090 | $95,300 | $18,700 | $76,600 |
| 2016 | $1,620 | $146,800 | $21,200 | $125,600 |
| 2015 | $1,394 | $79,000 | $23,900 | $55,100 |
| 2014 | $1,272 | $79,000 | $23,900 | $55,100 |
Agents Affiliated with this Home
-
Claude Wenaas
C
Seller's Agent in 2024
Claude Wenaas
Coldwell Banker Realty - Duluth
(218) 348-3302
3 in this area
49 Total Sales
-
N
Buyer's Agent in 2024
Nonmember NONMEMBER
Nonmember Office
-
Jonathan Thornton
J
Seller's Agent in 2016
Jonathan Thornton
RE/MAX
(218) 343-1523
5 in this area
80 Total Sales
-
T
Buyer's Agent in 2016
Thomas Riley
Gables & Ivy Real Estate
Map
Source: Lake Superior Area REALTORS®
MLS Number: 6116705
APN: 010291000690
- 1730 Piedmont Ave
- 1905 Tyrol St
- 2327 Catskill St
- 2028 Allegheny St
- 2106 Piedmont Ave
- 2229 Hillcrest Dr
- 2 W 7th St
- 610 N 24th Ave W
- 603 N 27th Ave W
- 601 N 22nd Ave W
- 2415 W 24th St
- 429 N 26th Ave W
- 2505 Piedmont Ave
- 30XX Wicklow St
- 2508 Springvale Rd
- 2856 Wicklow St
- xxx Pacific Ave
- 331 N 28th Ave W
- 2611 Chambersburg Ave
- 33xx Devonshire St
