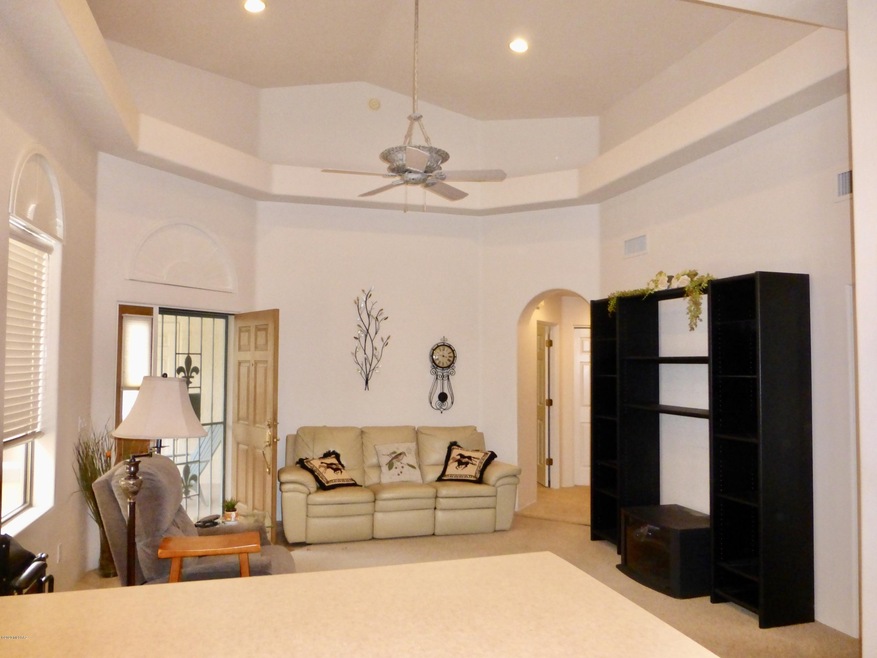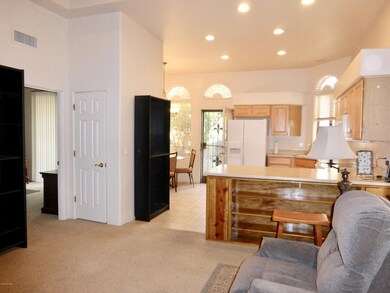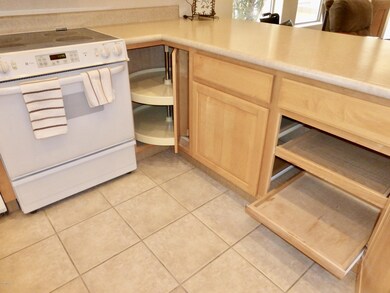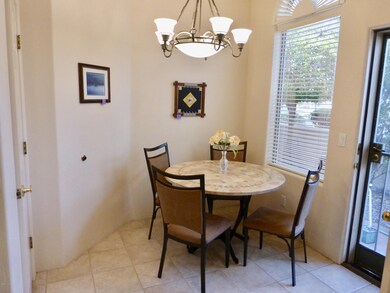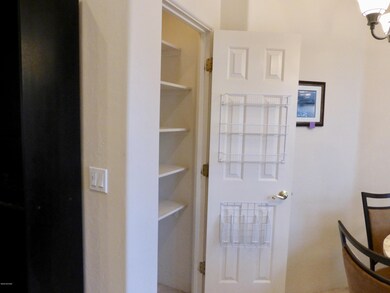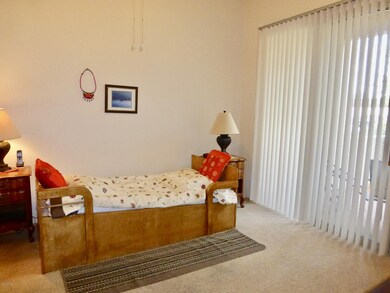
2427 W Via di Silvio Tucson, AZ 85741
Estimated Value: $269,461 - $276,000
Highlights
- Golf Course Community
- Senior Community
- Mountain View
- Spa
- Gated Community
- 2-minute walk to Ann Day Community Park
About This Home
As of March 2020Resort lifestyle in the NW 55+ gate Adult Community. Immaculate Portofino model-2BR, 1-3/4 Bath Patio Home in the NW. Private location, Nice Carpet & Tile with large Great Room. Fans, Washer/Dryer & New Dishwasher being installed. The Community Pool/Spa are great with Mt. Views, Exercise Equipment, Clubhouse & More! Close to the Foothills Mall, Pima College, Library, Parks & the YMCA. The HOA includes: Water, Sewer, Garbage, Tile Roof, Exterior Paint, Common Areas, & blanket Insurance for the outside. The Gated Entry, Pool/Spa/Grill & more are great amenities. Move-in ready! Call Heather or Pat for more information!
Last Agent to Sell the Property
Long Realty Brokerage Phone: 520-444-6694 Listed on: 02/13/2020

Co-Listed By
Pat Rogers
Long Realty Brokerage Phone: 520-444-6694
Townhouse Details
Home Type
- Townhome
Est. Annual Taxes
- $1,646
Year Built
- Built in 1999
Lot Details
- 1,742 Sq Ft Lot
- Masonry wall
- Desert Landscape
- Front Yard
HOA Fees
- $257 Monthly HOA Fees
Home Design
- Contemporary Architecture
- Patio Home
- Steel Frame
- Tile Roof
- Rolled or Hot Mop Roof
- Stucco Exterior
Interior Spaces
- 1,082 Sq Ft Home
- Property has 1 Level
- Shelving
- Ceiling height of 9 feet or more
- Ceiling Fan
- Double Pane Windows
- Great Room
- Storage Room
- Mountain Views
- Prewired Security
Kitchen
- Breakfast Area or Nook
- Walk-In Pantry
- Electric Oven
- Plumbed For Gas In Kitchen
- Electric Cooktop
- Microwave
- Freezer
- Dishwasher
- Laminate Countertops
- Disposal
Flooring
- Carpet
- Ceramic Tile
- Vinyl
Bedrooms and Bathrooms
- 2 Bedrooms
- Split Bedroom Floorplan
- 2 Full Bathrooms
- Solid Surface Bathroom Countertops
- Bathtub with Shower
- Shower Only
Laundry
- Laundry closet
- Dryer
- Washer
Parking
- Detached Garage
- 1 Carport Space
- Driveway
Accessible Home Design
- No Interior Steps
Outdoor Features
- Spa
- Slab Porch or Patio
Schools
- Donaldson Elementary School
- Cross Middle School
- Canyon Del Oro High School
Utilities
- Forced Air Heating and Cooling System
- Heating System Uses Natural Gas
- Natural Gas Water Heater
- High Speed Internet
- Phone Connected
- Cable TV Available
Community Details
Overview
- Senior Community
- Association fees include blanket insurance policy, common area maintenance, front yard maint, garbage collection, gated community, roof repair, sewer, street maintenance, water
- Mona Lisa Association, Phone Number (520) 795-2100
- Mona Lisa Village Subdivision
- The community has rules related to deed restrictions, no recreational vehicles or boats
Recreation
- Golf Course Community
- Community Pool
- Community Spa
Additional Features
- Clubhouse
- Gated Community
Ownership History
Purchase Details
Purchase Details
Home Financials for this Owner
Home Financials are based on the most recent Mortgage that was taken out on this home.Purchase Details
Home Financials for this Owner
Home Financials are based on the most recent Mortgage that was taken out on this home.Purchase Details
Purchase Details
Purchase Details
Purchase Details
Home Financials for this Owner
Home Financials are based on the most recent Mortgage that was taken out on this home.Similar Homes in Tucson, AZ
Home Values in the Area
Average Home Value in this Area
Purchase History
| Date | Buyer | Sale Price | Title Company |
|---|---|---|---|
| Murray Ellen S | -- | None Listed On Document | |
| Murray Ellen S | $179,500 | Signature Ttl Agcy Of Az Llc | |
| Chen Carol J | $165,000 | Long Title Agency | |
| Wortzel Lester | -- | -- | |
| Wortzel Kenneth M | -- | -- | |
| Wortzel Kenneth M | $160,000 | -- | |
| Wortzel Kenneth M | -- | -- | |
| Maners Donna C | $117,800 | Long Title | |
| Fichtel Gerhard K | $107,115 | -- |
Mortgage History
| Date | Status | Borrower | Loan Amount |
|---|---|---|---|
| Previous Owner | Chen Carol J | $114,000 | |
| Previous Owner | Chen Carol J | $110,000 | |
| Previous Owner | Fichtel Gerhard K | $84,800 |
Property History
| Date | Event | Price | Change | Sq Ft Price |
|---|---|---|---|---|
| 03/06/2020 03/06/20 | Sold | $179,500 | 0.0% | $166 / Sq Ft |
| 02/13/2020 02/13/20 | For Sale | $179,500 | -- | $166 / Sq Ft |
Tax History Compared to Growth
Tax History
| Year | Tax Paid | Tax Assessment Tax Assessment Total Assessment is a certain percentage of the fair market value that is determined by local assessors to be the total taxable value of land and additions on the property. | Land | Improvement |
|---|---|---|---|---|
| 2024 | $1,914 | $14,700 | -- | -- |
| 2023 | $1,838 | $14,000 | $0 | $0 |
| 2022 | $1,760 | $13,333 | $0 | $0 |
| 2021 | $1,728 | $12,094 | $0 | $0 |
| 2020 | $1,698 | $12,094 | $0 | $0 |
| 2019 | $1,646 | $12,819 | $0 | $0 |
| 2018 | $1,579 | $10,447 | $0 | $0 |
| 2017 | $1,555 | $10,447 | $0 | $0 |
| 2016 | $1,523 | $10,504 | $0 | $0 |
| 2015 | $1,478 | $10,035 | $0 | $0 |
Agents Affiliated with this Home
-
Heather Shallenberger

Seller's Agent in 2020
Heather Shallenberger
Long Realty
(520) 444-6694
43 in this area
256 Total Sales
-
P
Seller Co-Listing Agent in 2020
Pat Rogers
Long Realty
-
Bert Jones
B
Buyer's Agent in 2020
Bert Jones
eXp Realty
(520) 907-1767
134 in this area
1,427 Total Sales
Map
Source: MLS of Southern Arizona
MLS Number: 22004202
APN: 225-44-5290
- 2360 W Rousseau St
- 2447 W Via di Silvio
- 2643 W Cezanne Cir
- 2525 W Crown King Dr
- 7971 N Tuscany Dr
- 2580 W Old Glory Dr
- 7932 N Casas Cameo
- 2714 W Magee Rd Unit 37
- 2831 W Medallion Dr
- 7921 N Casas Carmen
- 7901 N Casas Carmen
- 8035 N Casas Carmen
- 2851 W Medallion Dr
- 8000 N Casas Place Unit 30
- 2866 W Medallion Dr
- 2119 W Sonoran Hill Ct Unit Lot 7
- 2791 W Casas Cir Unit 31
- 7881 N Casimir Pulaski Ave
- 2025 W Spotted Toad Ct
- 7851 N Casimir Pulaski Ave
- 2427 W Via di Silvio
- 2433 W Via di Silvio
- 2429 W Via di Silvio
- 2423 W Via di Silvio
- 2431 W Via di Silvio
- 2435 W Via di Silvio
- 2415 W Via di Silvio
- 2421 W Via di Silvio
- 2417 W Via di Silvio
- 2419 W Via di Silvio
- 2437 W Via di Silvio
- 2413 W Via di Silvio
- 2411 W Via di Silvio
- 2439 W Via di Silvio
- 2443 W Via di Silvio
- 2420 W Rousseau St
- 2412 W Rousseau St
- 2409 W Via di Silvio
- 2451 W Via di Silvio
- 2428 W Rousseau St
