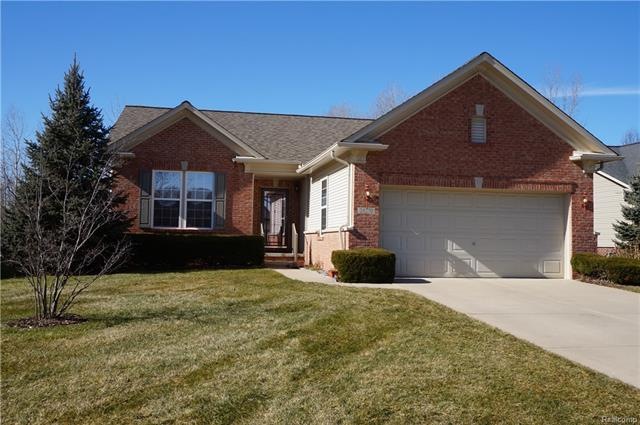PRIME BRIDGEWATER LOCATION-A 55+ AND OVER COMMUNITY---WELCOMING THIS 2 BEDROOM/ 2 BATH RANCH HOME WITH 2 BONUS ROOMS- SUNROOM AND DEN. ENTERING INTO THE LARGE FOYER, YOU WILL SEE THAT THIS HOME HAS A VERY OPEN CONCEPT. THE KITCHEN HAS OAK CABINETRY, GRANITE COUNTERS, LARGE PANRTY, TILE BACKSPLASH, KITCHEN BAR COUNTER WITH STOOLS, AND ALL IN-KITCHEN APPLIANCES STAY.MASTER BEDROOM IS LARGE AND HAS A PAN CEILING, LARGE WALK-IN CLOSET, BAY WINDOW, MASTER BATH HAS DOUBLE SINKS, STAND-UP SHOWER W/HEATED LAMP AND SEPARATE TOILET AREA. THE HOUSE HAS A CENTRAL VACUUM SYSTEM. MAIN FLOOR LAUNDRY W/CABINETS, SHELVING, CLOSET AND LEADS TO THE GARAGE. FULL BASEMENT W/ ELECTRICAL OUTLETS, LAUNDRY TUB, AND EXTRA SHELVING. 2 1/2 CAR GARAGE, CABINETS, LOFT W/PULL DOWN LADDER. CUSTOM WINDO SHADES, BLINDS, ENERGY EFFICIENT TINTED WINDOWS, W/SCREENS THROUGHOUT HOUSE. YARD BACKS TO A WOODED AREA, 14X14 DECK W/ 12FT AWNING 10FT. DROP W/REMOTE. OUTDOOR MAINTENANCE, CLUB HOUSE, TENNIS COURTS, POOL.

