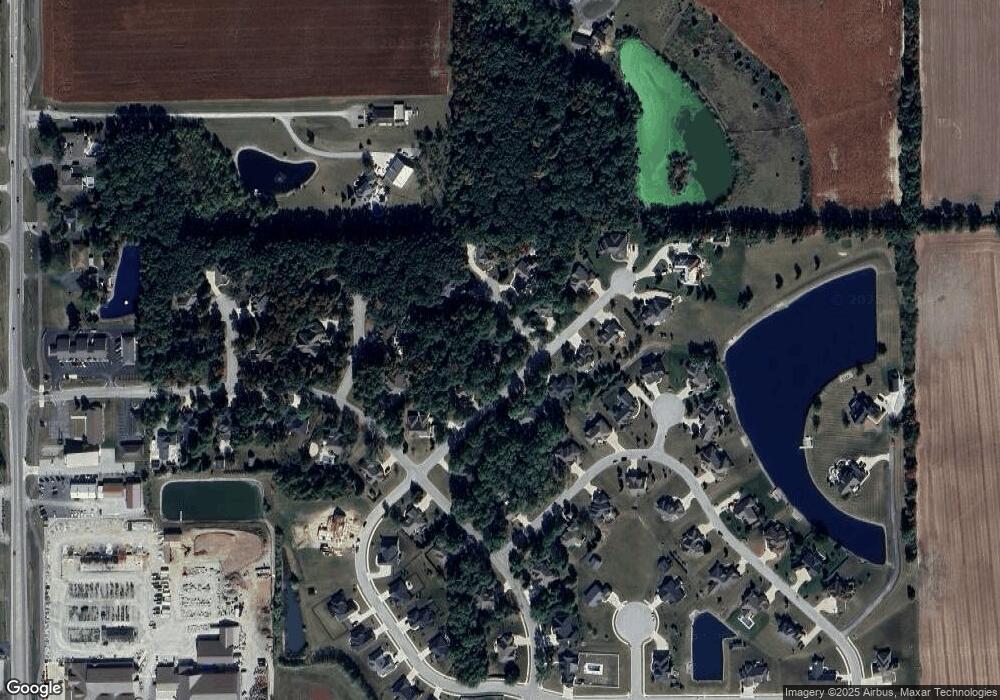2428 Chestnut Ct Bluffton, IN 46714
Estimated Value: $419,000 - $462,000
3
Beds
4
Baths
2,208
Sq Ft
$196/Sq Ft
Est. Value
About This Home
This home is located at 2428 Chestnut Ct, Bluffton, IN 46714 and is currently estimated at $433,429, approximately $196 per square foot. 2428 Chestnut Ct is a home located in Wells County with nearby schools including Norwell High School, Kingdom Academy of Bluffton, and Wesleyan Heritage Academy.
Ownership History
Date
Name
Owned For
Owner Type
Purchase Details
Closed on
Aug 14, 2001
Sold by
New Concept Builders Inc
Bought by
Miller Terry L and Miller Deborah G
Current Estimated Value
Purchase Details
Closed on
Oct 23, 2000
Sold by
Mmatt Partnership
Bought by
New Concept Builders Inc
Create a Home Valuation Report for This Property
The Home Valuation Report is an in-depth analysis detailing your home's value as well as a comparison with similar homes in the area
Home Values in the Area
Average Home Value in this Area
Purchase History
| Date | Buyer | Sale Price | Title Company |
|---|---|---|---|
| Miller Terry L | $219,900 | -- | |
| New Concept Builders Inc | -- | -- |
Source: Public Records
Tax History Compared to Growth
Tax History
| Year | Tax Paid | Tax Assessment Tax Assessment Total Assessment is a certain percentage of the fair market value that is determined by local assessors to be the total taxable value of land and additions on the property. | Land | Improvement |
|---|---|---|---|---|
| 2024 | $3,689 | $405,300 | $43,100 | $362,200 |
| 2023 | $2,611 | $309,900 | $49,400 | $260,500 |
| 2022 | $2,623 | $323,400 | $59,800 | $263,600 |
| 2021 | $2,578 | $320,800 | $59,800 | $261,000 |
| 2020 | $1,781 | $268,600 | $59,800 | $208,800 |
| 2019 | $1,814 | $257,900 | $36,000 | $221,900 |
| 2018 | $1,703 | $249,800 | $36,000 | $213,800 |
| 2017 | $1,303 | $241,100 | $36,000 | $205,100 |
| 2016 | $1,269 | $233,800 | $35,000 | $198,800 |
| 2014 | $3,466 | $228,900 | $35,000 | $193,900 |
| 2013 | $3,434 | $233,200 | $35,000 | $198,200 |
Source: Public Records
Map
Nearby Homes
- 430 Goldenrod Ct
- 444 Goldenrod Ct
- Freeport Plan at Parlor Bluffs
- Cabral Plan at Parlor Bluffs
- ELM Plan at Parlor Bluffs
- Stamford Plan at Parlor Bluffs
- Henley Plan at Parlor Bluffs
- Chatham Plan at Parlor Bluffs
- Pine Plan at Parlor Bluffs
- Taylor Plan at Parlor Bluffs
- Elder Plan at Parlor Bluffs
- Bellamy Plan at Parlor Bluffs
- Harmony Plan at Parlor Bluffs
- 630 Malfoy Ct
- 610 Malfoy Ct
- 660 Malfoy Ct
- 615 Dobby Ct
- 665 Dobby Ct
- 649 Hagrid Blvd
- 1773 Granger Ln
- 2422 Chestnut Ct Unit 61
- 2422 Chestnut Ct
- 2420 Red Oak Ct
- 2438 Red Oak Ct
- 2431 Red Oak Ct
- 2425 Red Oak Ct
- 2416 Chestnut Ct
- 2423 Chestnut Ct
- 2437 Red Oak Ct
- 2414 Red Oak Ct
- 221 Oak Forest Dr
- 2417 Chestnut Ct
- 2429 Summerwood Ct
- 2413 Red Oak Ct
- 321 Stillwater Dr
- 2443 Red Oak Ct
- 227 Oak Forest Dr Unit 58
- 2300 Oak Forest Dr
- 303 Stillwater Dr
- 2450 Red Oak Ct
