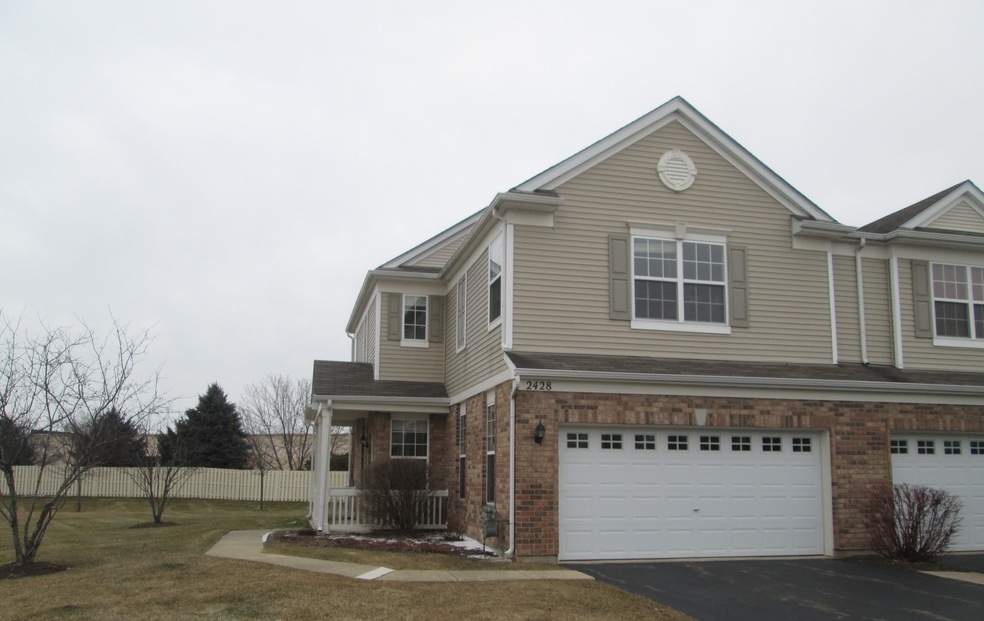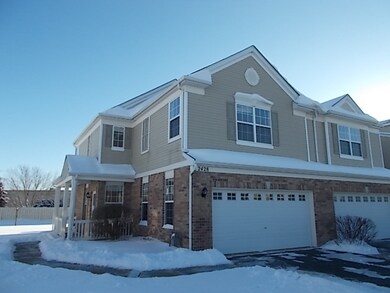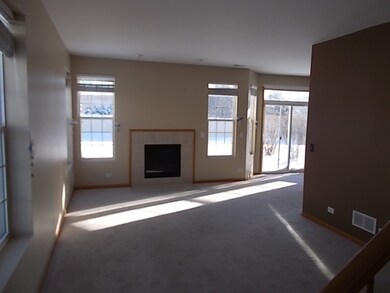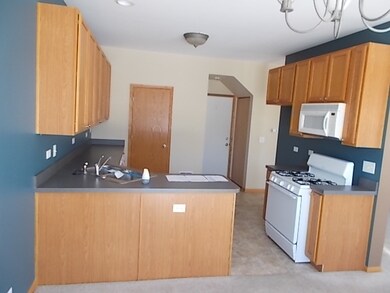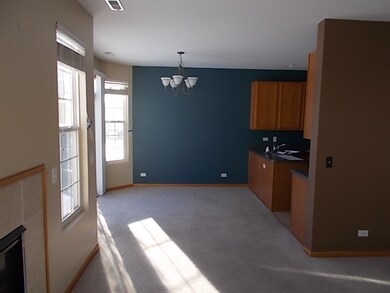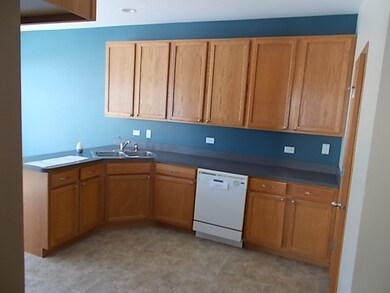
2428 Evergreen Cir Unit 53 McHenry, IL 60050
Estimated Value: $247,796 - $263,000
Highlights
- Spa
- Wetlands Adjacent
- Attached Garage
- McHenry Community High School - Upper Campus Rated A-
- Vaulted Ceiling
- Soaking Tub
About This Home
As of April 2019NOW OPEN TO INVESTORS!! In ready to move in condition! This is it!!!! The deal you have been waiting for and you don't want to miss it!! This Town House has it all; built in 2005. It features 2 spacious Bedrooms and 2.1 Bath. Master suites w/walk in closets & private bath with Jacuzzi. Kitchen features 42" cabinets and appliances. The laundry is conveniently located on the 2nd level. There is more... 2 car garage and Patio. You have to see it to appreciate it!! Sold As is, No survey, 100% Tax Pro rations, and Buyer pays all inspections. First list period Owner Occupied only. SEE CONDITION REPORT IN ADDITIONAL INFO.
Last Agent to Sell the Property
Kurman Realty Group License #471002891 Listed on: 01/29/2019
Last Buyer's Agent
Suzanne Kotomski
Better Homes and Gardens Real Estate Star Homes License #475161809

Townhouse Details
Home Type
- Townhome
Est. Annual Taxes
- $4,998
Year Built
- 2005
Lot Details
- Wetlands Adjacent
HOA Fees
- $165 per month
Parking
- Attached Garage
- Garage ceiling height seven feet or more
- Garage Door Opener
- Driveway
- Parking Included in Price
- Garage Is Owned
Home Design
- Brick Exterior Construction
- Slab Foundation
- Asphalt Shingled Roof
- Aluminum Siding
Interior Spaces
- Vaulted Ceiling
- Gas Log Fireplace
- Storage
Kitchen
- Breakfast Bar
- Oven or Range
- Microwave
- Dishwasher
Bedrooms and Bathrooms
- Walk-In Closet
- Primary Bathroom is a Full Bathroom
- Dual Sinks
- Soaking Tub
- Separate Shower
Laundry
- Laundry on upper level
- Dryer
- Washer
Outdoor Features
- Spa
- Patio
Utilities
- Forced Air Heating and Cooling System
- Heating System Uses Gas
Community Details
Amenities
- Common Area
Pet Policy
- Pets Allowed
Ownership History
Purchase Details
Home Financials for this Owner
Home Financials are based on the most recent Mortgage that was taken out on this home.Purchase Details
Home Financials for this Owner
Home Financials are based on the most recent Mortgage that was taken out on this home.Purchase Details
Purchase Details
Purchase Details
Home Financials for this Owner
Home Financials are based on the most recent Mortgage that was taken out on this home.Purchase Details
Home Financials for this Owner
Home Financials are based on the most recent Mortgage that was taken out on this home.Similar Homes in the area
Home Values in the Area
Average Home Value in this Area
Purchase History
| Date | Buyer | Sale Price | Title Company |
|---|---|---|---|
| Roozee Allison | -- | Mortgage Information Svcs In | |
| Fossler Allison C | -- | Chicago Title | |
| Secretary Of Housing & Urban Development | -- | Attorney | |
| Bank Of America National Association | -- | Attorney | |
| Sliffy Sheila J | -- | Commerce Title | |
| Cattle Sheila J | $188,105 | None Available |
Mortgage History
| Date | Status | Borrower | Loan Amount |
|---|---|---|---|
| Open | Roozee Allison | $105,000 | |
| Closed | Fossler Allison C | $104,000 | |
| Previous Owner | Sliffy Brian J | $182,625 | |
| Previous Owner | Sliffy Sheila J | $194,425 | |
| Previous Owner | Cattle Sheila J | $150,484 |
Property History
| Date | Event | Price | Change | Sq Ft Price |
|---|---|---|---|---|
| 04/16/2019 04/16/19 | Sold | $134,000 | -13.0% | $83 / Sq Ft |
| 02/22/2019 02/22/19 | Pending | -- | -- | -- |
| 02/22/2019 02/22/19 | For Sale | $154,000 | +14.9% | $96 / Sq Ft |
| 02/20/2019 02/20/19 | Off Market | $134,000 | -- | -- |
| 01/29/2019 01/29/19 | For Sale | $154,000 | -- | $96 / Sq Ft |
Tax History Compared to Growth
Tax History
| Year | Tax Paid | Tax Assessment Tax Assessment Total Assessment is a certain percentage of the fair market value that is determined by local assessors to be the total taxable value of land and additions on the property. | Land | Improvement |
|---|---|---|---|---|
| 2023 | $4,998 | $62,108 | $4,976 | $57,132 |
| 2022 | $4,904 | $57,619 | $4,616 | $53,003 |
| 2021 | $4,663 | $53,659 | $4,299 | $49,360 |
| 2020 | $4,252 | $48,943 | $9,636 | $39,307 |
| 2019 | $4,792 | $46,475 | $9,150 | $37,325 |
| 2018 | $5,084 | $44,367 | $8,735 | $35,632 |
| 2017 | $4,915 | $41,640 | $8,198 | $33,442 |
| 2016 | $4,786 | $38,916 | $7,662 | $31,254 |
| 2013 | -- | $38,314 | $7,543 | $30,771 |
Agents Affiliated with this Home
-
Rozanne Kurman

Seller's Agent in 2019
Rozanne Kurman
Kurman Realty Group
(847) 566-7411
1 in this area
67 Total Sales
-
Oscar Sanchez-Romero

Seller Co-Listing Agent in 2019
Oscar Sanchez-Romero
Kurman Realty Group
(224) 600-7987
65 Total Sales
-

Buyer's Agent in 2019
Suzanne Kotomski
Better Homes and Gardens Real Estate Star Homes
(847) 381-0300
Map
Source: Midwest Real Estate Data (MRED)
MLS Number: MRD10259754
APN: 09-23-302-043
- 2624 Evergreen Cir Unit 18
- 2207 Olde Mill Ln
- 2012 Spring Creek Ln
- 2212 Blake Rd
- 2212 N Richmond Rd
- 2007 Oak Dr
- 2704 Kendall Crossing Unit 2704
- 1717 N Orleans St
- 2815 Kendall Crossing
- 3313 Christopher Ln
- 3112 Almond Ln
- 3913 Monica Ln Unit 2
- 3915 Monica Ln Unit 3
- 3911 Monica Ln Unit 1
- 3917 Monica Ln Unit 4
- 3919 Monica Ln Unit 5
- 3921 Monica Ln Unit 6
- 1702 Oak Dr
- 3712 Monica Ln Unit 1
- 3824 Monica Ln Unit 3
- 2428 Evergreen Cir Unit 53
- 2424 Evergreen Cir Unit 54
- 2424 Evergreen Cir Unit 1
- 2420 Evergreen Cir Unit 55
- 2416 Evergreen Cir
- 2432 Evergreen Cir Unit 52
- 2436 Evergreen Cir Unit 51
- 2440 Evergreen Cir Unit 50
- 2444 Evergreen Cir Unit 49
- 2412 Evergreen Cir Unit 57
- 2427 Evergreen Cir Unit 86
- 2408 Evergreen Cir
- 2456 Evergreen Cir Unit 46
- 2431 Evergreen Cir Unit 87
- 2460 Evergreen Cir Unit 45
- 2423 Evergreen Cir Unit 85
- 2423 Evergreen Cir Unit 2423
- 2452 Evergreen Cir Unit 47
- 2435 Evergreen Cir Unit 88
- 2448 Evergreen Cir Unit 48
