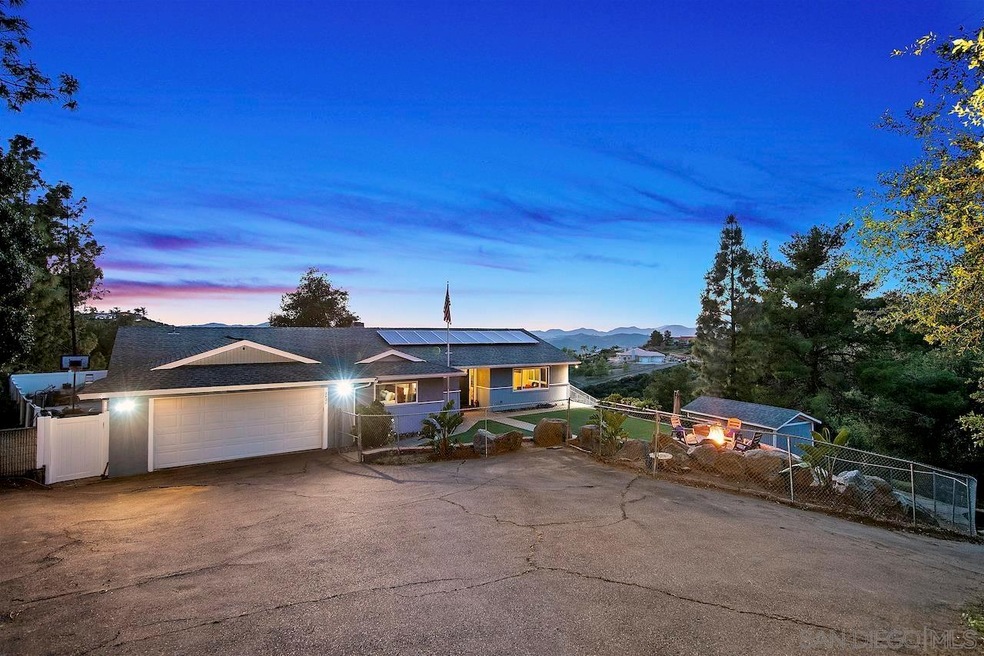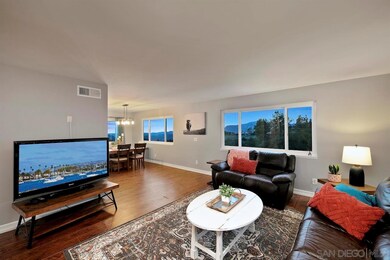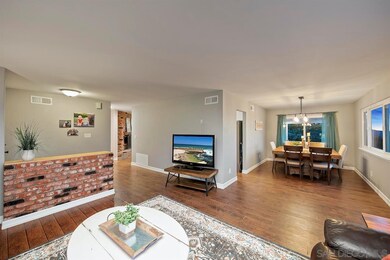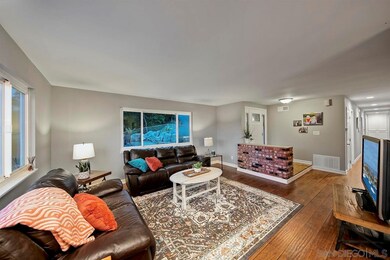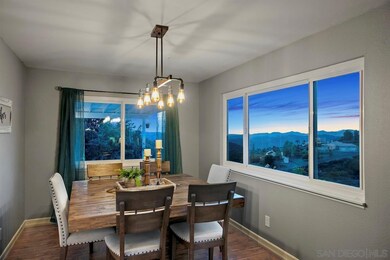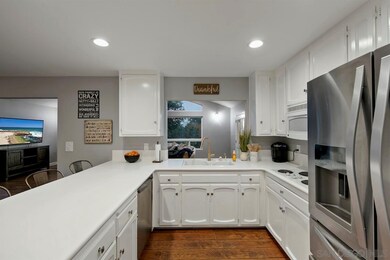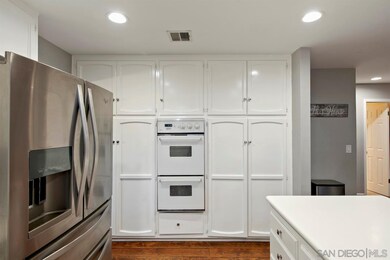
2428 Mcdougal Place Alpine, CA 91901
Highlights
- Pool and Spa
- Solar Power System
- 1 Fireplace
- Granite Hills High School Rated A-
- Panoramic View
- Private Yard
About This Home
As of May 2022Come enjoy the rural life in this family home situated on a 1-acre lot in the quaint community of Alpine, but just a short drive from all that San Diego has to offer! This beautiful single-story home offers a generous size family room with vaulted ceilings and large windows with captivating western views. The spacious master bedroom features TWO roomy walk-in closets, dual sink vanity and access to a covered patio. The ample kitchen boasts double ovens, new dishwasher, a breakfast bar, and nook with a brick fireplace. Enjoy summer days by your own private saltwater pool & Spa or cool evenings by the bonfire on the front patio. The owned solar system will help keep your utility bills low all year round. See supplement for more. Other features include a large laundry room with deep sink and plenty of storage, plus a shed for all your gardening tools and paved driveway to access the lower portion of the lot.
Last Agent to Sell the Property
eXp Realty of California, Inc License #01511553 Listed on: 04/28/2022

Home Details
Home Type
- Single Family
Est. Annual Taxes
- $11,531
Year Built
- Built in 1977
Lot Details
- 1.03 Acre Lot
- Cul-De-Sac
- Partially Fenced Property
- Gentle Sloping Lot
- Private Yard
- Property is zoned R-1:SINGLE
Parking
- 2 Car Attached Garage
- Garage Door Opener
- Driveway
Property Views
- Panoramic
- Mountain
- Valley
Home Design
- Composition Roof
Interior Spaces
- 2,469 Sq Ft Home
- 1-Story Property
- 1 Fireplace
- Entryway
- Separate Family Room
- Living Room
- Formal Dining Room
Kitchen
- Breakfast Area or Nook
- Double Oven
- Electric Cooktop
- Microwave
- Dishwasher
- Disposal
Flooring
- Carpet
- Laminate
- Tile
Bedrooms and Bathrooms
- 3 Bedrooms
- Walk-In Closet
- 2 Full Bathrooms
Laundry
- Laundry Room
- Dryer
- Washer
Eco-Friendly Details
- Solar Power System
Pool
- Pool and Spa
- In Ground Pool
- In Ground Spa
- Saltwater Pool
- Pool Equipment or Cover
Outdoor Features
- Covered patio or porch
- Shed
Schools
- Alpine Union School District Elementary And Middle School
Utilities
- Separate Water Meter
- Septic System
Listing and Financial Details
- Assessor Parcel Number 402-360-06-00
Ownership History
Purchase Details
Purchase Details
Home Financials for this Owner
Home Financials are based on the most recent Mortgage that was taken out on this home.Purchase Details
Home Financials for this Owner
Home Financials are based on the most recent Mortgage that was taken out on this home.Purchase Details
Home Financials for this Owner
Home Financials are based on the most recent Mortgage that was taken out on this home.Purchase Details
Purchase Details
Similar Homes in Alpine, CA
Home Values in the Area
Average Home Value in this Area
Purchase History
| Date | Type | Sale Price | Title Company |
|---|---|---|---|
| Grant Deed | -- | None Listed On Document | |
| Grant Deed | $590,000 | First American Title | |
| Interfamily Deed Transfer | -- | First American Title Co | |
| Interfamily Deed Transfer | -- | First American Title Co | |
| Interfamily Deed Transfer | -- | Old Republic Title Company | |
| Interfamily Deed Transfer | -- | Old Republic Title Company | |
| Quit Claim Deed | -- | -- | |
| Quit Claim Deed | -- | -- | |
| Deed | $137,000 | -- |
Mortgage History
| Date | Status | Loan Amount | Loan Type |
|---|---|---|---|
| Previous Owner | $591,841 | VA | |
| Previous Owner | $592,350 | VA | |
| Previous Owner | $594,000 | VA | |
| Previous Owner | $40,000 | Future Advance Clause Open End Mortgage | |
| Previous Owner | $475,000 | VA | |
| Previous Owner | $181,300 | New Conventional | |
| Previous Owner | $200,000 | Stand Alone Refi Refinance Of Original Loan | |
| Previous Owner | $100,000 | Credit Line Revolving | |
| Previous Owner | $126,500 | No Value Available |
Property History
| Date | Event | Price | Change | Sq Ft Price |
|---|---|---|---|---|
| 05/31/2022 05/31/22 | Sold | $1,035,000 | +4.7% | $419 / Sq Ft |
| 05/04/2022 05/04/22 | Pending | -- | -- | -- |
| 04/28/2022 04/28/22 | For Sale | $989,000 | +67.6% | $401 / Sq Ft |
| 10/27/2016 10/27/16 | Sold | $590,000 | 0.0% | $235 / Sq Ft |
| 09/27/2016 09/27/16 | Pending | -- | -- | -- |
| 09/15/2016 09/15/16 | For Sale | $590,000 | -- | $235 / Sq Ft |
Tax History Compared to Growth
Tax History
| Year | Tax Paid | Tax Assessment Tax Assessment Total Assessment is a certain percentage of the fair market value that is determined by local assessors to be the total taxable value of land and additions on the property. | Land | Improvement |
|---|---|---|---|---|
| 2025 | $11,531 | $1,098,342 | $636,720 | $461,622 |
| 2024 | $11,531 | $1,015,000 | $588,000 | $427,000 |
| 2023 | $10,958 | $929,000 | $538,000 | $391,000 |
| 2022 | $7,717 | $645,246 | $166,221 | $479,025 |
| 2021 | $7,938 | $632,595 | $162,962 | $469,633 |
| 2020 | $7,559 | $626,110 | $161,292 | $464,818 |
| 2019 | $7,417 | $613,834 | $158,130 | $455,704 |
| 2018 | $7,257 | $601,799 | $155,030 | $446,769 |
| 2017 | $7,145 | $590,000 | $151,991 | $438,009 |
| 2016 | $3,325 | $279,200 | $71,925 | $207,275 |
| 2015 | $3,301 | $275,007 | $70,845 | $204,162 |
| 2014 | $3,222 | $269,621 | $69,458 | $200,163 |
Agents Affiliated with this Home
-

Seller's Agent in 2022
Thad Ryan
eXp Realty of California, Inc
(619) 864-2321
1 in this area
58 Total Sales
-

Buyer's Agent in 2022
Anna Marie Barnard
Sand & Sea Realty, Inc.
(619) 504-7123
1 in this area
62 Total Sales
-
S
Seller's Agent in 2016
Susan Manis
Manis & Associates
-

Buyer's Agent in 2016
Joseph Foty
Coldwell Banker West
(858) 551-9600
1 in this area
54 Total Sales
Map
Source: San Diego MLS
MLS Number: 220010192
APN: 402-360-06
- 2406 Mcdougal Place
- 720 Sky Mountain Ln
- 3029 N Victoria Dr
- 0 Peutz Valley Unit 250021059
- 1242 Marshall Rd
- 2108 Boulders Rd
- 2134 Alpine Glen Place
- 2140 Alpine Glen Place
- 2288 Boulders Ct
- 2426 Columbine Dr
- 2400 Alpine Blvd
- 1350 Marshall Rd
- 2361 Columbine Dr
- 2157 Arnold Way Unit 324
- 2157 Arnold Way Unit 312
- 2157 Arnold Way Unit 624
- 2334 Columbine Dr
- 2307 Columbine Dr
- 2616 Alpine Blvd Unit 11
- 2800 Alpine Blvd
