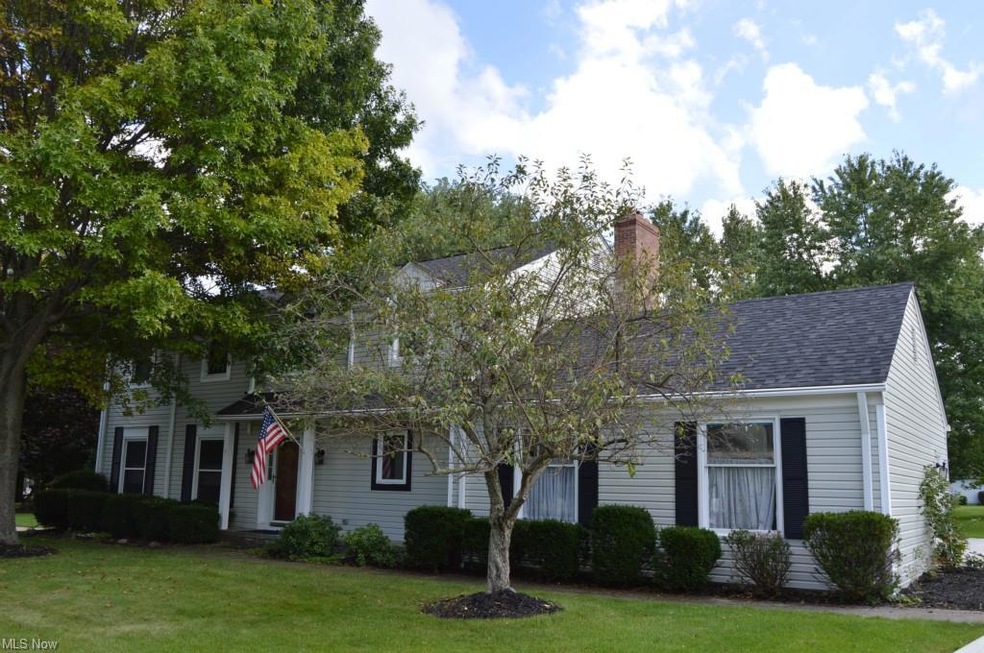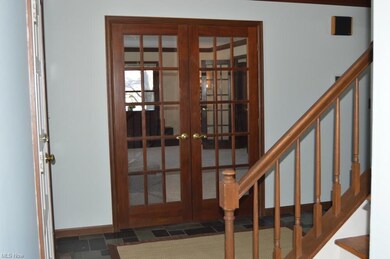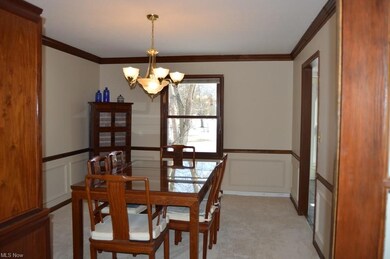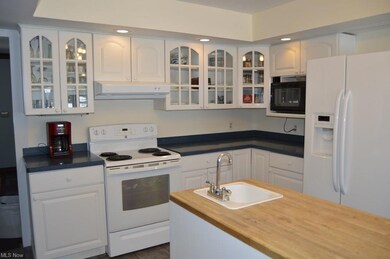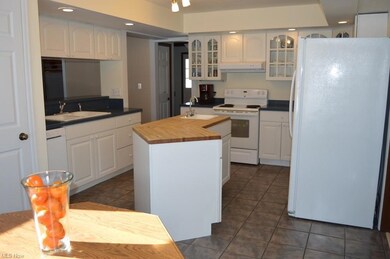
2428 Olde Farm Ln Hudson, OH 44236
Estimated Value: $500,000 - $563,000
Highlights
- View of Trees or Woods
- Colonial Architecture
- 1 Fireplace
- Ellsworth Hill Elementary School Rated A-
- Wooded Lot
- Community Pool
About This Home
As of July 2015Welcome home to 2428 Olde Farm Lane! This 4 bedrm/2.5 ba colonial, is located in desirable Hudson Park Estates a swim/tennis community! French doors off the foyer, lead to a spacious formal living rm, complete w/ crown molding & 3 oversized windows to welcome in the sunshine. A 2nd set of French doors, open to the formal dining rm featuring crown molding, chair rail & picture frame molding, a wonderful spot for your next holiday gathering! Kitchen w/ white cabinetry, breakfast bar & island w/ vegetable sink, also enjoys a bayed eating area w/ great views of the backyard. Stove 2013, dishwasher & refrig 2012. The family rm w/ wood floors, cozy gas fireplace & built-in bookcase, also provides access to an expansive 19 x 15 screened porch. The porch potbellied stove will extend your usage as temps dip. A 2nd backyard porch is an inviting spot to enjoy your morning coffee! Laundry & half ba complete the 1st floor. Spacious carpeted master w/ceiling fan, walk-in closet & private ba. 3 additional ample bedrms & hall ba finish off the 2nd floor. Finished LL expands your living space, offering rec rm, office & exercise rm. Sliding/Leaf guard gutters 2012, roof 2011, A/C 2009, Windows 2006/2007, furnace 2007. Move in & enjoy!
Last Agent to Sell the Property
Patty Hahn
Deleted Agent License #2002009316 Listed on: 03/12/2015
Last Buyer's Agent
Patty Hahn
Deleted Agent License #2002009316 Listed on: 03/12/2015
Home Details
Home Type
- Single Family
Est. Annual Taxes
- $5,172
Year Built
- Built in 1977
Lot Details
- 0.58 Acre Lot
- Lot Dimensions are 88x216
- Northeast Facing Home
- Wooded Lot
HOA Fees
- $44 Monthly HOA Fees
Home Design
- Colonial Architecture
- Asphalt Roof
- Vinyl Construction Material
Interior Spaces
- 2,402 Sq Ft Home
- 2-Story Property
- 1 Fireplace
- Views of Woods
- Finished Basement
- Basement Fills Entire Space Under The House
Kitchen
- Built-In Oven
- Range
- Microwave
- Dishwasher
- Disposal
Bedrooms and Bathrooms
- 4 Bedrooms
Home Security
- Carbon Monoxide Detectors
- Fire and Smoke Detector
Parking
- 2 Car Attached Garage
- Garage Drain
- Garage Door Opener
Outdoor Features
- Enclosed patio or porch
Utilities
- Forced Air Heating and Cooling System
- Heating System Uses Gas
Listing and Financial Details
- Assessor Parcel Number 3001607
Community Details
Overview
- Association fees include recreation
- Hudson Park Estates Community
Recreation
- Tennis Courts
- Community Pool
Ownership History
Purchase Details
Home Financials for this Owner
Home Financials are based on the most recent Mortgage that was taken out on this home.Purchase Details
Home Financials for this Owner
Home Financials are based on the most recent Mortgage that was taken out on this home.Purchase Details
Home Financials for this Owner
Home Financials are based on the most recent Mortgage that was taken out on this home.Purchase Details
Home Financials for this Owner
Home Financials are based on the most recent Mortgage that was taken out on this home.Similar Homes in Hudson, OH
Home Values in the Area
Average Home Value in this Area
Purchase History
| Date | Buyer | Sale Price | Title Company |
|---|---|---|---|
| Schmidt Michael E | $275,500 | Attorney | |
| Williams Alan B | $245,000 | Chicago Title Insurance Comp | |
| National Residential Nominee Svcs Inc | -- | Chicago Title Insurance Comp | |
| Slagal Steven P | $195,000 | Midland Commerce Group |
Mortgage History
| Date | Status | Borrower | Loan Amount |
|---|---|---|---|
| Open | Schmidt Michael E | $125,000 | |
| Closed | Schmidt Michael | $50,000 | |
| Open | Schmidt Michael E | $249,000 | |
| Closed | Schmidt Michael E | $249,000 | |
| Closed | Schmidt Michael E | $261,725 | |
| Previous Owner | Williams Alan B | $167,032 | |
| Previous Owner | Williams Alan B | $196,000 | |
| Previous Owner | Slagal Steven P | $175,500 |
Property History
| Date | Event | Price | Change | Sq Ft Price |
|---|---|---|---|---|
| 07/30/2015 07/30/15 | Sold | $275,500 | -3.3% | $115 / Sq Ft |
| 06/12/2015 06/12/15 | Pending | -- | -- | -- |
| 03/12/2015 03/12/15 | For Sale | $285,000 | -- | $119 / Sq Ft |
Tax History Compared to Growth
Tax History
| Year | Tax Paid | Tax Assessment Tax Assessment Total Assessment is a certain percentage of the fair market value that is determined by local assessors to be the total taxable value of land and additions on the property. | Land | Improvement |
|---|---|---|---|---|
| 2025 | $7,469 | $144,883 | $35,231 | $109,652 |
| 2024 | $7,469 | $146,804 | $35,231 | $111,573 |
| 2023 | $7,469 | $146,804 | $35,231 | $111,573 |
| 2022 | $6,394 | $112,063 | $26,894 | $85,169 |
| 2021 | $6,404 | $112,063 | $26,894 | $85,169 |
| 2020 | $6,291 | $112,060 | $26,890 | $85,170 |
| 2019 | $5,804 | $95,640 | $19,860 | $75,780 |
| 2018 | $5,784 | $95,640 | $19,860 | $75,780 |
| 2017 | $5,338 | $95,640 | $19,860 | $75,780 |
| 2016 | $5,377 | $85,750 | $19,860 | $65,890 |
| 2015 | $5,338 | $85,750 | $19,860 | $65,890 |
| 2014 | $5,353 | $85,750 | $19,860 | $65,890 |
| 2013 | $5,171 | $80,870 | $19,860 | $61,010 |
Agents Affiliated with this Home
-

Seller's Agent in 2015
Patty Hahn
Deleted Agent
(330) 650-0101
Map
Source: MLS Now
MLS Number: 3690724
APN: 30-01607
- 6900 Bauley Dr
- 2483 Victoria Pkwy
- 7307 Stow Rd
- 2123 Jesse Dr
- 7658 Woodspring Ln
- 2195 Victoria Pkwy
- 7671 Hudson Park Dr
- 2760 Parkside Dr
- 7239 Huntington Rd
- 7341 McShu Ln
- 7500 Lascala Dr
- 147 Hudson St
- 190 Aurora St
- 128 Hudson St
- 30 Wellgate Dr
- 7965 Princewood Dr
- 6911 Post Ln
- 17 Brandywine Dr
- 1795 Old Tannery Cir
- 34 Aurora St
- 2428 Olde Farm Ln
- 2438 Olde Farm Ln
- 2393 Hudson Aurora Rd
- 2409 Hudson Aurora Rd
- 2448 Olde Farm Ln
- 2400 Olde Farm Ln
- 2421 Olde Farm Ln
- 2377 Hudson Aurora Rd
- 2445 Olde Farm Ln
- 2425 Hudson Aurora Rd
- 2460 Olde Farm Ln
- 2455 Olde Farm Ln
- 2370 Olde Farm Ln
- 2470 Olde Farm Ln
- 2441 Hudson Aurora Rd
- 2357 Hudson Aurora Rd
- 2465 Olde Farm Ln
- 2355 Olde Farm Ln
- 7270 Arborwood Dr
- 7280 Arborwood Dr
