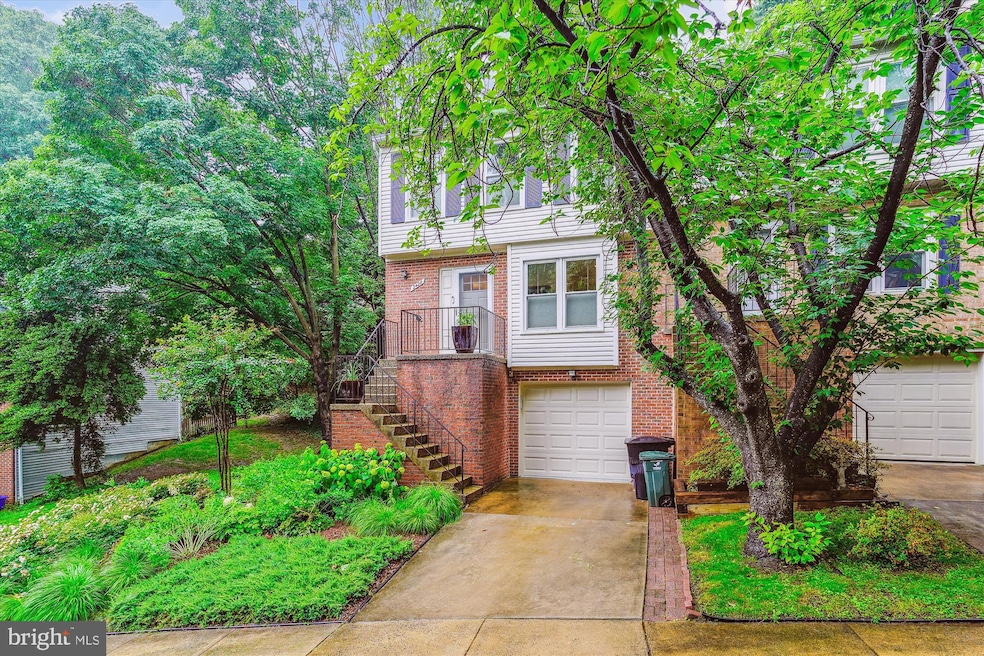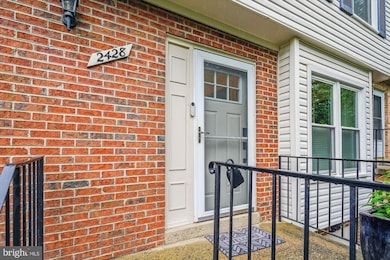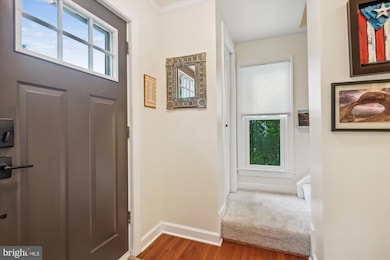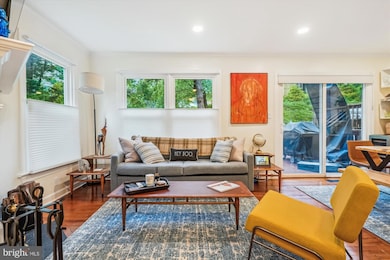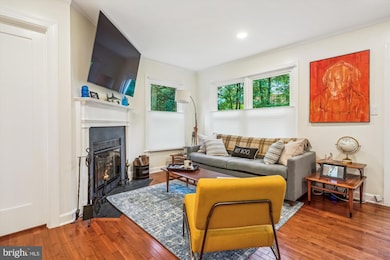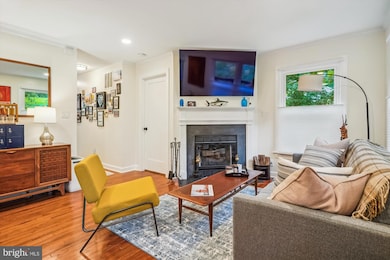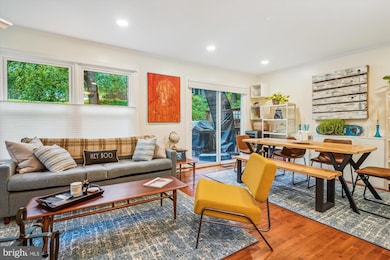
2428 S Oxford St Arlington, VA 22206
Green Valley NeighborhoodEstimated payment $4,643/month
Highlights
- Open Floorplan
- Colonial Architecture
- Recreation Room
- Gunston Middle School Rated A-
- Deck
- Backs to Trees or Woods
About This Home
Welcome to this stunning three-level garage townhome in South Arlington’s wonderful
Shirlington District with shopping, restaurants where comfort, style, and functionality meet.
Step from the charming front porch and into the sun-filled main level featuring hardwood floors, recessed lighting, and the many windows that flood the space with natural light. The Open Living Room Dining Room with wood burning fireplace plus doors to the wonderful deck are a delight! The modern kitchen is outfitted with granite countertops, new stainless steel appliances, and a breakfast bay window. This level also includes a beautiful powder room and entry closet. The window lit stairs lead the way to the upper level with the beautifully finished Primary Suite, a serene retreat, featuring a ceiling fan, closet, and the ensuite bath with vanity, wonderful frameless mirror with LED lighting and anti-fog setting and a step-in tiled shower. Two more well sized bedrooms and a beautiful hall bath complete the upper level.
The lower level features the 21’ deep garage with direct access to the special hideaway/ home office/
Multi-use space plus the designer laundry room. This home has an oversized lot that provides privacy and is just plain special! An end unit with a garage and a commuter’s dream location! WOW! WOW
Townhouse Details
Home Type
- Townhome
Est. Annual Taxes
- $6,459
Year Built
- Built in 1988
Lot Details
- 2,858 Sq Ft Lot
- East Facing Home
- Partially Fenced Property
- Privacy Fence
- Landscaped
- No Through Street
- Backs to Trees or Woods
- Property is in excellent condition
HOA Fees
- $89 Monthly HOA Fees
Parking
- 1 Car Attached Garage
- Front Facing Garage
- Garage Door Opener
- Driveway
Home Design
- Colonial Architecture
- Brick Exterior Construction
- Block Foundation
- Shingle Roof
- Aluminum Siding
Interior Spaces
- 1,205 Sq Ft Home
- Property has 3 Levels
- Open Floorplan
- Crown Molding
- Ceiling Fan
- Recessed Lighting
- Wood Burning Fireplace
- Fireplace With Glass Doors
- Fireplace Mantel
- Window Treatments
- Sliding Doors
- Combination Dining and Living Room
- Recreation Room
Kitchen
- Galley Kitchen
- Breakfast Area or Nook
- Stove
- Built-In Microwave
- Dishwasher
- Disposal
Flooring
- Wood
- Carpet
Bedrooms and Bathrooms
- 3 Bedrooms
- En-Suite Primary Bedroom
- En-Suite Bathroom
Laundry
- Laundry Room
- Laundry on lower level
- Dryer
- Washer
Basement
- Basement Fills Entire Space Under The House
- Garage Access
Outdoor Features
- Bulkhead
- Deck
- Porch
Location
- Suburban Location
Schools
- Drew Elementary School
- Gunston Middle School
- Wakefield High School
Utilities
- Heat Pump System
- Electric Water Heater
- Municipal Trash
Listing and Financial Details
- Tax Lot 1
- Assessor Parcel Number 31-017-182
Community Details
Overview
- Douglas Park Oxford Ridge HOA
- Oxford Ridge Subdivision
- Property Manager
Pet Policy
- Pets Allowed
Map
Home Values in the Area
Average Home Value in this Area
Tax History
| Year | Tax Paid | Tax Assessment Tax Assessment Total Assessment is a certain percentage of the fair market value that is determined by local assessors to be the total taxable value of land and additions on the property. | Land | Improvement |
|---|---|---|---|---|
| 2025 | $6,499 | $629,100 | $430,000 | $199,100 |
| 2024 | $6,459 | $625,300 | $430,000 | $195,300 |
| 2023 | $6,430 | $624,300 | $430,000 | $194,300 |
| 2022 | $6,200 | $601,900 | $400,000 | $201,900 |
| 2021 | $5,604 | $544,100 | $335,000 | $209,100 |
| 2020 | $5,367 | $523,100 | $310,000 | $213,100 |
| 2019 | $5,011 | $488,400 | $275,000 | $213,400 |
| 2018 | $4,244 | $421,900 | $237,000 | $184,900 |
| 2017 | $4,124 | $409,900 | $225,000 | $184,900 |
| 2016 | $4,031 | $406,800 | $220,000 | $186,800 |
| 2015 | $3,588 | $360,200 | $215,000 | $145,200 |
| 2014 | $3,326 | $333,900 | $205,000 | $128,900 |
Property History
| Date | Event | Price | Change | Sq Ft Price |
|---|---|---|---|---|
| 06/06/2025 06/06/25 | For Sale | $725,000 | +16.9% | $602 / Sq Ft |
| 08/23/2021 08/23/21 | Sold | $620,000 | +1.6% | $434 / Sq Ft |
| 07/27/2021 07/27/21 | Pending | -- | -- | -- |
| 07/21/2021 07/21/21 | For Sale | $610,000 | 0.0% | $427 / Sq Ft |
| 06/01/2020 06/01/20 | Rented | $2,960 | +2.1% | -- |
| 05/26/2020 05/26/20 | Under Contract | -- | -- | -- |
| 05/14/2020 05/14/20 | For Rent | $2,900 | 0.0% | -- |
| 05/14/2020 05/14/20 | Off Market | $2,900 | -- | -- |
| 12/04/2019 12/04/19 | Sold | $560,000 | 0.0% | $392 / Sq Ft |
| 10/29/2019 10/29/19 | Pending | -- | -- | -- |
| 10/24/2019 10/24/19 | For Sale | $560,000 | +24.2% | $392 / Sq Ft |
| 05/28/2015 05/28/15 | Sold | $451,000 | +0.2% | $317 / Sq Ft |
| 05/05/2015 05/05/15 | Pending | -- | -- | -- |
| 04/29/2015 04/29/15 | For Sale | $450,000 | -- | $316 / Sq Ft |
Purchase History
| Date | Type | Sale Price | Title Company |
|---|---|---|---|
| Bargain Sale Deed | $620,000 | Title Resources Guaranty Co | |
| Deed | $560,000 | Stewart Title | |
| Warranty Deed | $433,000 | -- |
Mortgage History
| Date | Status | Loan Amount | Loan Type |
|---|---|---|---|
| Open | $545,000 | Construction | |
| Closed | $545,000 | Construction | |
| Previous Owner | $504,000 | New Conventional | |
| Previous Owner | $404,700 | New Conventional | |
| Previous Owner | $400,000 | New Conventional | |
| Previous Owner | $50,000 | Credit Line Revolving | |
| Previous Owner | $83,000 | Credit Line Revolving | |
| Previous Owner | $332,000 | New Conventional |
Similar Homes in Arlington, VA
Source: Bright MLS
MLS Number: VAAR2058766
APN: 31-017-182
- 2146 S Oakland St
- 2222 S Quincy St Unit 1
- 3705 S Four Mile Run Dr
- 2100 S Nelson St
- 2026 S Oakland St
- 3617 S Four Mile Run Dr
- 2005 S Quincy St
- 4083 S Four Mile Run Dr Unit 402
- 2660 S Kenmore Ct
- 4079 S Four Mile Run Dr Unit 403
- 4117 S Four Mile Run Dr Unit A
- 4524 28th Rd S Unit D
- 2519 S Kenmore Ct
- 1804 S Nelson St
- 4163 S Four Mile Run Dr Unit 401
- 2537 S Kenmore Ct
- 2613 S Kenmore Ct
- 2025 S Kenmore St
- 2541 S Kenmore Ct
- 2019 S Kenmore St
- 2444 S Oakland St
- 2470 S Lowell St
- 3431 Kemper Rd
- 4521 28th Rd S Unit C
- 2526 E S Arlington Mill Dr Unit 5
- 4531 28th Rd S Unit C
- 4127 S Four Mile Run Dr Unit 103
- 2720 Arlington Mill Dr S Unit 603
- 2720 S Arlington Mill Dr Unit 1009
- 3215 24th St S
- 3307 Kemper Rd
- 2429 S Walter Reed Dr Unit E
- 4220 Campbell Ave
- 2825 24th Rd S
- 3503 19th St S
- 2785 24th Rd S
- 2035 S Glebe Rd
- 4607 28th Rd S Unit C
- 2507 S Walter Reed Dr Unit A
- 3818 16th St S
