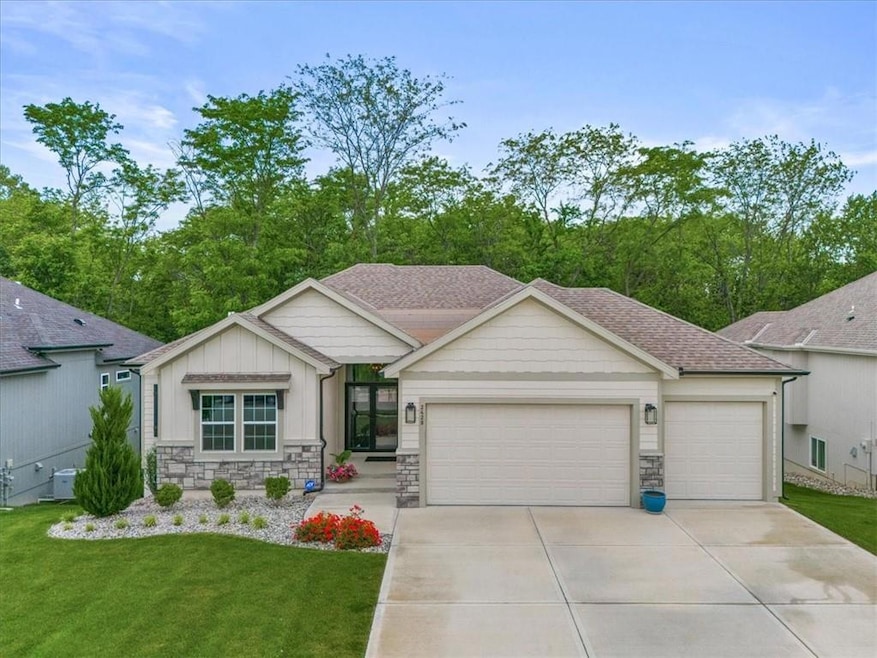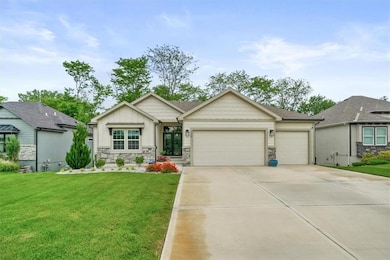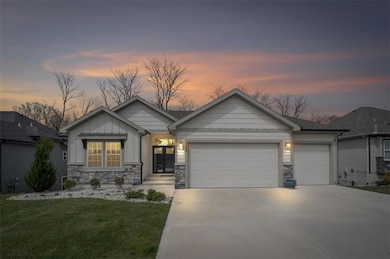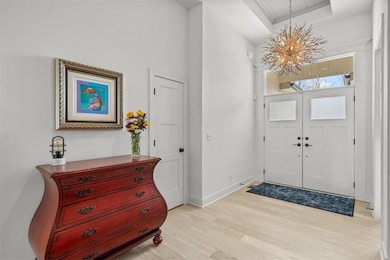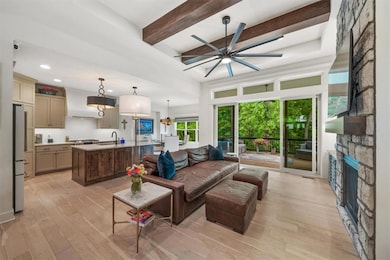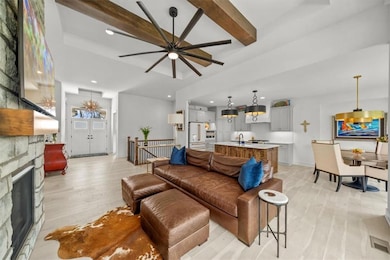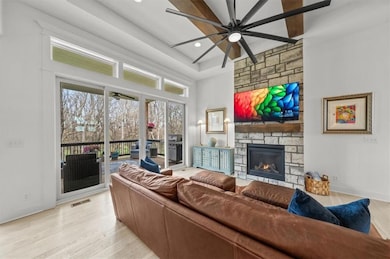
2428 W 179th St Overland Park, KS 66085
Estimated payment $5,483/month
Highlights
- Clubhouse
- Deck
- Wooded Lot
- Stilwell Elementary School Rated A-
- Recreation Room
- Traditional Architecture
About This Home
HARD TO FIND WALK-OUT BACKING TO TREES! TONS of UPGRADES you will not get standard with new construction. Modern Elegance Meets Timeless Comfort in This Thoughtfully Upgraded Luxury Home.This impeccably designed home blends elevated style with everyday comfort, showcasing exceptional craftsmanship and curated, high-end finishes throughout.The heart of the home features a fully upgraded GE CAFE appliance suite in matte white with brass hardware, including a 6-burner gas range, Avantium microwave/oven combo, and spacious refrigerator—perfect for both everyday living and entertaining.Restoration Hardware knobs and pulls enhance the kitchen and bathrooms, while upgraded faucets and fixtures add a refined touch throughout.Flooring has been thoughtfully elevated with rich hardwood, Kane carpet on the stairs, and plush, upgraded carpet with premium pad in the primary suite, closet, and study. The lower level continues the hardwood elegance, creating a seamless flow.A custom lighting package includes dramatic entryway lighting, kitchen pendants, dining room fixtures, ceiling fans in the living and bedrooms, and upgraded lighting in all bathrooms, the primary closet, and exterior front and back—offering both ambiance and function.Enjoy the seamless indoor-outdoor lifestyle with double Larson storm doors and panoramic glass sliding doors, leading to a private treed backyard retreat featuring a Hot Springs hot tub with dedicated electrical hookup.The professionally landscaped yard includes an upgraded irrigation system and tree removal/trimming for year-round curb appeal.A finished garage with epoxy flooring adds polish and durability—ideal for storage or showcasing vehicles.This home isn’t just upgraded—it’s elevated. From designer finishes to high-end functionality, it offers a turn-key luxury lifestyle that’s as refined as it is comfortable. Don’t wait to build, set up a private tour and make this home yours today!
Last Listed By
BHG Kansas City Homes Brokerage Phone: 913-221-8050 License #SP00236402 Listed on: 04/04/2025

Home Details
Home Type
- Single Family
Est. Annual Taxes
- $8,720
Year Built
- Built in 2022
Lot Details
- 9,961 Sq Ft Lot
- Paved or Partially Paved Lot
- Wooded Lot
HOA Fees
- $113 Monthly HOA Fees
Parking
- 3 Car Attached Garage
- Front Facing Garage
Home Design
- Traditional Architecture
- Composition Roof
- Stone Trim
Interior Spaces
- Great Room with Fireplace
- Combination Kitchen and Dining Room
- Recreation Room
- Finished Basement
- Bedroom in Basement
- Smart Thermostat
Kitchen
- Breakfast Area or Nook
- Gas Range
- Dishwasher
- Kitchen Island
Flooring
- Wood
- Carpet
- Ceramic Tile
Bedrooms and Bathrooms
- 4 Bedrooms
- Primary Bedroom on Main
- Walk-In Closet
- 3 Full Bathrooms
Laundry
- Laundry Room
- Laundry on main level
Outdoor Features
- Deck
- Enclosed patio or porch
- Playground
Schools
- Stilwell Elementary School
- Blue Valley High School
Utilities
- Forced Air Heating and Cooling System
Listing and Financial Details
- Assessor Parcel Number NP02080000-0091
- $41 special tax assessment
Community Details
Overview
- Association fees include all amenities, curbside recycling, trash
- Sundance Ridge Archers Landing Subdivision, Siena Reverse Floorplan
Amenities
- Clubhouse
- Community Center
- Party Room
Recreation
- Community Pool
- Trails
Map
Home Values in the Area
Average Home Value in this Area
Tax History
| Year | Tax Paid | Tax Assessment Tax Assessment Total Assessment is a certain percentage of the fair market value that is determined by local assessors to be the total taxable value of land and additions on the property. | Land | Improvement |
|---|---|---|---|---|
| 2024 | $8,719 | $84,456 | $15,662 | $68,794 |
| 2023 | $8,564 | $81,937 | $14,238 | $67,699 |
| 2022 | $3,109 | $29,875 | $12,935 | $16,940 |
| 2021 | $1,184 | $9,448 | $9,448 | $0 |
| 2020 | $204 | $0 | $0 | $0 |
Property History
| Date | Event | Price | Change | Sq Ft Price |
|---|---|---|---|---|
| 05/21/2025 05/21/25 | Price Changed | $875,000 | -2.8% | $309 / Sq Ft |
| 05/04/2025 05/04/25 | Price Changed | $900,000 | -2.7% | $318 / Sq Ft |
| 04/30/2025 04/30/25 | Price Changed | $925,000 | -1.6% | $326 / Sq Ft |
| 04/25/2025 04/25/25 | Price Changed | $940,000 | -1.1% | $332 / Sq Ft |
| 04/23/2025 04/23/25 | Price Changed | $950,000 | -1.0% | $335 / Sq Ft |
| 04/16/2025 04/16/25 | Price Changed | $960,000 | -1.0% | $339 / Sq Ft |
| 04/10/2025 04/10/25 | For Sale | $970,000 | +32.4% | $342 / Sq Ft |
| 09/23/2022 09/23/22 | Sold | -- | -- | -- |
| 06/10/2022 06/10/22 | Pending | -- | -- | -- |
| 06/08/2022 06/08/22 | Price Changed | $732,889 | +4.2% | $259 / Sq Ft |
| 04/01/2022 04/01/22 | Price Changed | $703,469 | +2.3% | $248 / Sq Ft |
| 01/25/2022 01/25/22 | For Sale | $687,469 | -- | $243 / Sq Ft |
Purchase History
| Date | Type | Sale Price | Title Company |
|---|---|---|---|
| Warranty Deed | -- | Chicago Title | |
| Warranty Deed | -- | First American Title |
Mortgage History
| Date | Status | Loan Amount | Loan Type |
|---|---|---|---|
| Open | $689,282 | New Conventional | |
| Previous Owner | $491,099 | Future Advance Clause Open End Mortgage |
Similar Homes in the area
Source: Heartland MLS
MLS Number: 2541540
APN: NP02080000-0091
- 2440 W 179th St
- 17841 Rainbow Blvd
- 2516 W 179th St
- 17909 Manor St
- 2206 W 178th Terrace
- 17837 Rainbow Blvd
- 2307 W 179th Terrace
- 17917 Manor St
- 2209 W 176th Place
- 2202 W 178th Terrace
- 2421 W 177th St
- 2508 180th St
- 2436 W 180th St
- 17916 Manor St
- 2307 176th Terrace
- 2200 W 176th Place
- 2301 W 180th St
- 2432 W 177th St
- 2500 W 177th St
- 2461 W 176th St
