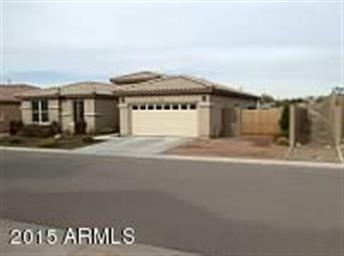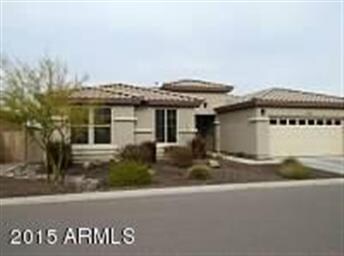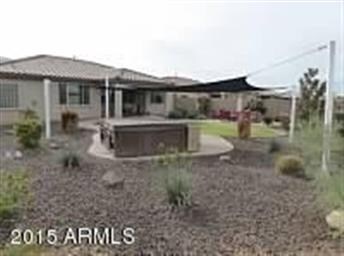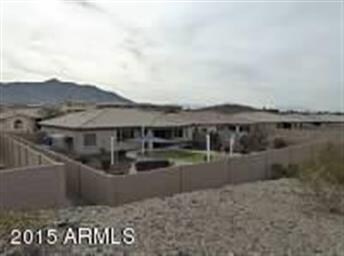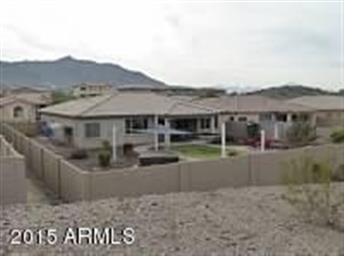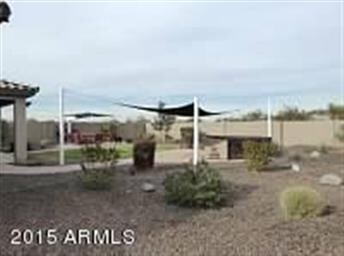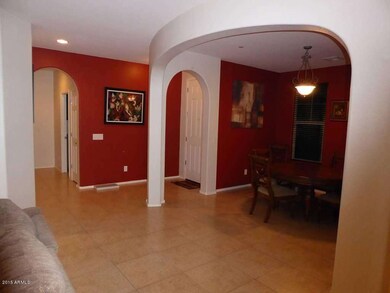
2428 W Hayduk Rd Phoenix, AZ 85041
South Mountain NeighborhoodEstimated Value: $492,634 - $587,000
Highlights
- Heated Spa
- RV Gated
- Mountain View
- Phoenix Coding Academy Rated A
- Gated Community
- Contemporary Architecture
About This Home
As of February 2016Absolutely Immaculate! Highly upgraded boasting 3 br 2 full baths! Boasting Huge Great Room! Spacious Formal DR! Plantation Shutters! Gorgeous Kitchen features fully appointed SS GE Profile appliances to convey! Granite countertops, sweeping center island, breakfast room and breakfast bar! Loads of cabinet space!! Upgraded tile throughout! Lavish Master Retreat features Incredible Master Bath w/dual vanities, soaking tub and separate shower! Huge walk in closet! Separate exit to rear Patio! Sought after split master floor plan features 2 spacious supporting br and separate Den/Office. Lush landscape w/ above ground 8 person spa to convey!PREMIUM LOT w/adjacent wash as part of property! Oversized 2 car garage w/additional storage! Covered dog door/run for the pets! Covered Patio! GORGEOUS!!
Last Agent to Sell the Property
Wise Choice Properties License #SA576148000 Listed on: 01/02/2016
Home Details
Home Type
- Single Family
Est. Annual Taxes
- $2,533
Year Built
- Built in 2012
Lot Details
- 0.25 Acre Lot
- Desert faces the front and back of the property
- Block Wall Fence
- Front and Back Yard Sprinklers
- Grass Covered Lot
Parking
- 2 Car Garage
- Garage Door Opener
- RV Gated
Home Design
- Contemporary Architecture
- Wood Frame Construction
- Tile Roof
- Stucco
Interior Spaces
- 1,991 Sq Ft Home
- 1-Story Property
- Ceiling Fan
- Double Pane Windows
- Vinyl Clad Windows
- Tile Flooring
- Mountain Views
Kitchen
- Eat-In Kitchen
- Breakfast Bar
- Built-In Microwave
- Dishwasher
- Kitchen Island
- Granite Countertops
Bedrooms and Bathrooms
- 3 Bedrooms
- Walk-In Closet
- Primary Bathroom is a Full Bathroom
- 2 Bathrooms
- Dual Vanity Sinks in Primary Bathroom
- Bathtub With Separate Shower Stall
Laundry
- Laundry in unit
- 220 Volts In Laundry
- Washer and Dryer Hookup
Pool
- Heated Spa
- Above Ground Spa
Schools
- Southwest Elementary School
- Stevenson Elementary Middle School
- Cesar Chavez High School
Utilities
- Refrigerated Cooling System
- Heating System Uses Natural Gas
- Water Filtration System
- High Speed Internet
- Cable TV Available
Additional Features
- No Interior Steps
- Covered patio or porch
Listing and Financial Details
- Tax Lot 184
- Assessor Parcel Number 300-16-392
Community Details
Overview
- Property has a Home Owners Association
- Aam Association, Phone Number (602) 906-4940
- Built by Woodside Homes
- Southern Highlands Amd Subdivision
Recreation
- Community Playground
- Bike Trail
Security
- Gated Community
Ownership History
Purchase Details
Home Financials for this Owner
Home Financials are based on the most recent Mortgage that was taken out on this home.Purchase Details
Home Financials for this Owner
Home Financials are based on the most recent Mortgage that was taken out on this home.Purchase Details
Home Financials for this Owner
Home Financials are based on the most recent Mortgage that was taken out on this home.Similar Homes in the area
Home Values in the Area
Average Home Value in this Area
Purchase History
| Date | Buyer | Sale Price | Title Company |
|---|---|---|---|
| Bonwell Kristy | $271,000 | Driggs Title Agency Inc | |
| Zizzo Nickie | -- | None Available | |
| Zizzo Nickie | $203,843 | Security Title Agency |
Mortgage History
| Date | Status | Borrower | Loan Amount |
|---|---|---|---|
| Open | Bonwell Kristy | $257,450 | |
| Previous Owner | Zizzo Nickie | $198,675 |
Property History
| Date | Event | Price | Change | Sq Ft Price |
|---|---|---|---|---|
| 02/29/2016 02/29/16 | Sold | $271,000 | -9.4% | $136 / Sq Ft |
| 01/11/2016 01/11/16 | Pending | -- | -- | -- |
| 01/02/2016 01/02/16 | For Sale | $299,000 | -- | $150 / Sq Ft |
Tax History Compared to Growth
Tax History
| Year | Tax Paid | Tax Assessment Tax Assessment Total Assessment is a certain percentage of the fair market value that is determined by local assessors to be the total taxable value of land and additions on the property. | Land | Improvement |
|---|---|---|---|---|
| 2025 | $3,398 | $25,794 | -- | -- |
| 2024 | $3,294 | $24,565 | -- | -- |
| 2023 | $3,294 | $37,180 | $7,430 | $29,750 |
| 2022 | $3,226 | $27,580 | $5,510 | $22,070 |
| 2021 | $3,326 | $26,860 | $5,370 | $21,490 |
| 2020 | $3,285 | $25,480 | $5,090 | $20,390 |
| 2019 | $3,173 | $23,510 | $4,700 | $18,810 |
| 2018 | $3,082 | $22,120 | $4,420 | $17,700 |
| 2017 | $2,873 | $19,330 | $3,860 | $15,470 |
| 2016 | $2,726 | $17,960 | $3,590 | $14,370 |
| 2015 | $2,533 | $18,100 | $3,620 | $14,480 |
Agents Affiliated with this Home
-
James Carpenter
J
Seller's Agent in 2016
James Carpenter
Wise Choice Properties
(480) 612-1880
30 Total Sales
-
Amy Parker

Buyer's Agent in 2016
Amy Parker
Parker Realty LLC
(602) 326-3413
99 Total Sales
Map
Source: Arizona Regional Multiple Listing Service (ARMLS)
MLS Number: 5377777
APN: 300-16-392
- 2605 W Piedmont Rd Unit 30
- 2413 W Kachina Trail
- 2620 W Piedmont Rd
- 2609 W Mcneil St
- 2323 W Kachina Trail
- 2315 W Kachina Trail
- 2311 W Dobbins Rd
- 2213 W Dobbins Rd Unit A
- 2316 W Moody Trail
- 2211 W Dobbins Rd Unit A
- 10031 S 23rd Dr
- 10035 S 23rd Dr
- 10039 S 23rd Dr
- 10043 S 23rd Dr
- 2727 W La Mirada Dr
- 2735 W La Mirada Dr
- 224Z W Olney Dr Unit A
- 8841 S 27th Ave
- 2315 W Pearce Rd
- 2403 W Lodge Dr
- 2428 W Hayduk Rd
- 2424 W Hayduk Rd
- 2432 W Hayduk Rd
- 2436 W Hayduk Rd
- 2429 W Hayduk Rd
- 2433 W Hayduk Rd
- 2425 W Hayduk Rd
- 2420 W Hayduk Rd
- 2508 W Hayduk Rd
- 2437 W Hayduk Rd
- 2421 W Hayduk Rd
- 2505 W Hayduk Rd
- 2416 W Hayduk Rd
- 2512 W Hayduk Rd
- 2509 W Hayduk Rd
- 2513 W Hayduk Rd
- 2520 W Hayduk Rd
- 2432 W Piedmont Rd
- 2506 W Piedmont Rd
- 2346 W Piedmont Rd
