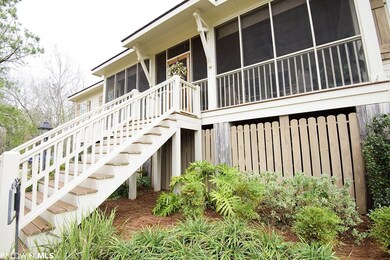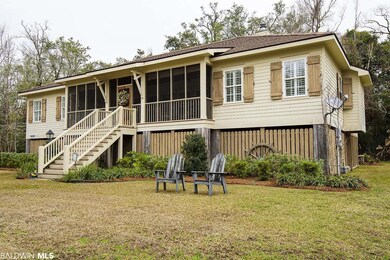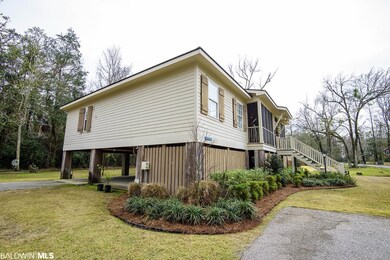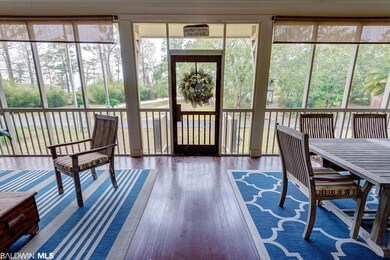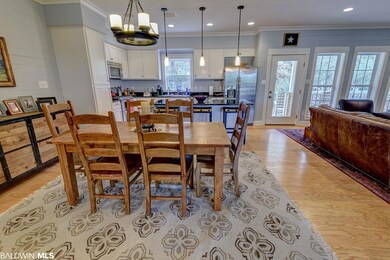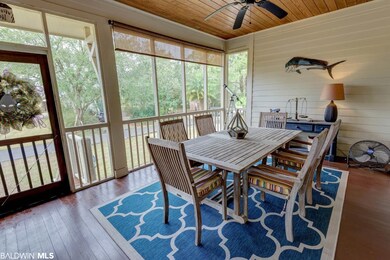
24280 Bayshore Dr Daphne, AL 36526
Montrose NeighborhoodEstimated Value: $640,000 - $818,000
Highlights
- Deeded Waterfront Access Rights
- Bay View
- Wood Flooring
- Fairhope Primary School Rated A-
- Craftsman Architecture
- Outdoor Kitchen
About This Home
As of May 2021Rare, must-see property located just a stone's throw away from Mobile Bay in the desirable North Winding Brook neighborhood. As you approach the home professional landscaping adorns the property. A large screened-in front porch with room for outdoor living and dining provides a great view of the Mobile Bay sunsets. The main living area features real hardwood floors, a Chicago brick gas fireplace, custom built-ins, and tasteful shiplap throughout. The open kitchen has granite counters, custom cabinetry, and stainless steel appliances. The perfect sized, bay facing master bedroom has an attached ensuite bathroom with a full tile shower and dual vanities. The second and third bedrooms are also large-sized and have an attached bathroom with a unique full bath; half bath Jack and Jill set up. The full bath has a tub shower combo and dual vanities. The fourth bedroom is currently being used as an office. A covered back porch has a great sitting area and leads down to the large 3 car garage and outdoor living area. If outdoor entertaining is your thing you will love the outdoor gas fire pit, pergola, and outdoor kitchen. The lot is clear of any hazardous trees. All appliances and Nest thermostat convey.
Home Details
Home Type
- Single Family
Est. Annual Taxes
- $943
Year Built
- Built in 2011
Lot Details
- Lot Dimensions are 150.7 x 140
Parking
- Garage
Home Design
- Craftsman Architecture
- Reinforced Concrete Foundation
- Composition Roof
- Concrete Fiber Board Siding
Interior Spaces
- 2,044 Sq Ft Home
- 1-Story Property
- Ceiling Fan
- 1 Fireplace
- Screened Porch
- Bay Views
- Termite Clearance
Kitchen
- Double Oven
- Gas Range
- Microwave
- Dishwasher
- Disposal
Flooring
- Wood
- Carpet
- Tile
Bedrooms and Bathrooms
- 4 Bedrooms
- Split Bedroom Floorplan
- En-Suite Primary Bedroom
Laundry
- Dryer
- Washer
Outdoor Features
- Deeded Waterfront Access Rights
- Access to Bay or Harbor
- Outdoor Kitchen
- Outdoor Gas Grill
Utilities
- Central Air
- Internet Available
Listing and Financial Details
- Assessor Parcel Number 43-09-30-0-000-049.000
Ownership History
Purchase Details
Home Financials for this Owner
Home Financials are based on the most recent Mortgage that was taken out on this home.Purchase Details
Purchase Details
Similar Homes in the area
Home Values in the Area
Average Home Value in this Area
Purchase History
| Date | Buyer | Sale Price | Title Company |
|---|---|---|---|
| Delaporte Christopher F | -- | -- | |
| Phillips Sean Anthony | $564,900 | None Available | |
| Delaporte Stephanie C | -- | None Available |
Property History
| Date | Event | Price | Change | Sq Ft Price |
|---|---|---|---|---|
| 05/03/2021 05/03/21 | Sold | $564,900 | 0.0% | $276 / Sq Ft |
| 03/14/2021 03/14/21 | Pending | -- | -- | -- |
| 02/09/2021 02/09/21 | For Sale | $564,900 | -- | $276 / Sq Ft |
Tax History Compared to Growth
Tax History
| Year | Tax Paid | Tax Assessment Tax Assessment Total Assessment is a certain percentage of the fair market value that is determined by local assessors to be the total taxable value of land and additions on the property. | Land | Improvement |
|---|---|---|---|---|
| 2024 | $1,651 | $54,720 | $21,640 | $33,080 |
| 2023 | $1,715 | $56,760 | $21,940 | $34,820 |
| 2022 | $1,331 | $44,380 | $0 | $0 |
| 2021 | $1,104 | $36,840 | $0 | $0 |
| 2020 | $1,077 | $36,200 | $0 | $0 |
| 2019 | $943 | $35,300 | $0 | $0 |
| 2018 | $848 | $31,900 | $0 | $0 |
| 2017 | $815 | $30,700 | $0 | $0 |
| 2016 | $819 | $30,860 | $0 | $0 |
| 2015 | -- | $29,880 | $0 | $0 |
| 2014 | -- | $30,040 | $0 | $0 |
| 2013 | -- | $30,040 | $0 | $0 |
Agents Affiliated with this Home
-
Tracie Sweat

Seller's Agent in 2021
Tracie Sweat
Wise Living Real Estate LLC
(251) 747-5932
1 in this area
291 Total Sales
-
Michelle Bigler

Buyer's Agent in 2021
Michelle Bigler
Wise Living Real Estate, LLC
(251) 367-1111
1 in this area
159 Total Sales
Map
Source: Baldwin REALTORS®
MLS Number: 308943
APN: 43-09-30-0-000-049.000
- 24197 Bayshore Dr
- 24168 Bayshore Dr
- 24197 Bay Shore Dr Unit PT 5
- 24167 Bay Shore Dr
- 408 Village Dr
- 6650 Cedar Brook Dr
- 437 Village Dr
- 23749 Main St
- 23800 Main St
- 709 Oak Bluff Dr
- 23782 Main St Unit A
- 23782 Main St
- 805 Captain O'Neal Dr
- 0 Deer Ave Unit 378917
- 6925 Stedmans Ln
- 23948 3rd St
- 0 Ryan Ave Unit 1 340287
- 109 Durnford Hill Ct Unit 5
- 23951 Us Highway 98 Unit 2
- 7011 Stanford Ln
- 24280 Bayshore Dr
- 24280 Bay Shore Dr
- 24179 Bayshore Dr
- 24279 Bay Shore Dr
- 24279 Lake Dr
- 0 No Winding Brook Dr Unit 178034
- 0 Bayshore Dr Unit 256355
- 0 Bayshore Dr Unit 329013
- 0 Bayshore Dr Unit 606285
- 0 Bayshore Dr Unit 602434
- 0 Bayshore Dr Unit 8 0198058
- 0 Bayshore Dr Unit 321149
- 24255 Bay Shore Dr
- 24267 Bay Shore Dr Unit 55
- 309 Woodbridge Cir
- 24283 Bay Shore Dr
- 24209 Bay Shore Dr
- 24295 Bay Shore Dr
- 24295 Bay Shore Dr
- 24295 Bay Shore Dr

