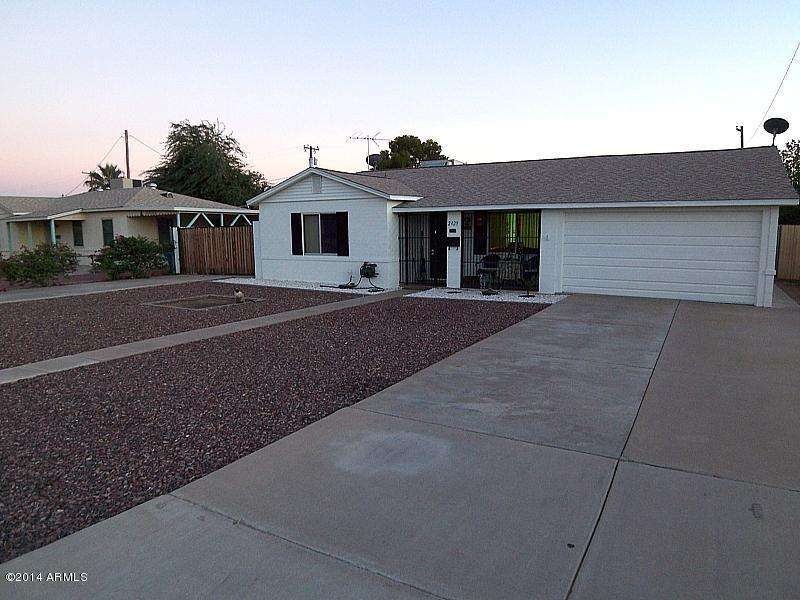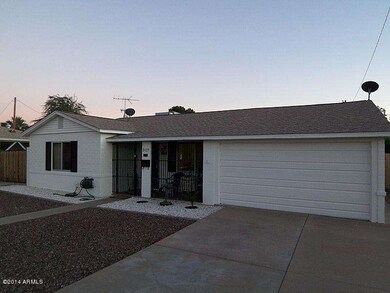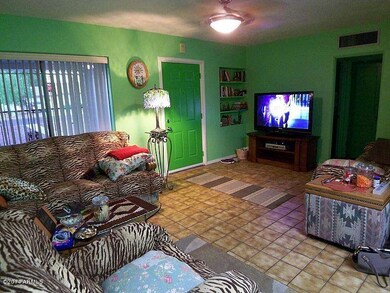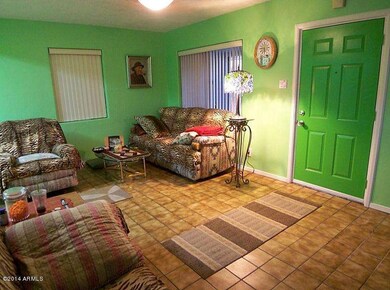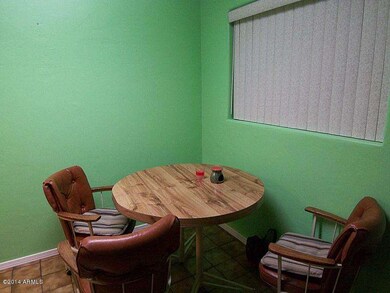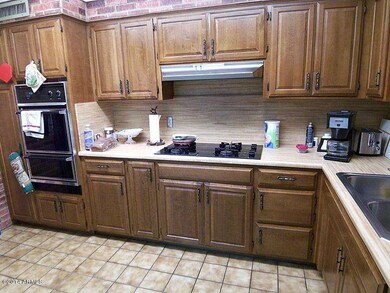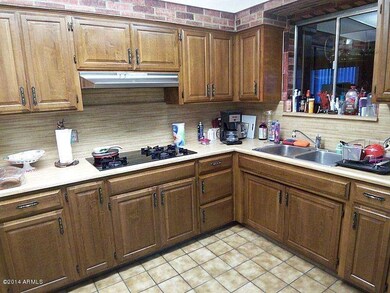
2429 E Earll Dr Phoenix, AZ 85016
Camelback East Village NeighborhoodHighlights
- RV Gated
- Private Yard
- Double Pane Windows
- Phoenix Coding Academy Rated A
- No HOA
- Breakfast Bar
About This Home
As of September 2016CHARMING BRICK HOME * GATED FRONT ENTRY * SECURITY DOORS FRONT & BACK * METICULOUSLY MAINTAINED * BRICK KITCHEN ACCENT WALLS * BUTCHER BLOCK STYLE COUNTERS * BUTLER'S PANTRY WITH WASH BASIN * GAS COOKING * FAMILY ROOM HAS WALL UNIT A/C OPTION AND CAN BE 3RD BEDROOM WITH BUILT-IN QUEEN MURPHY BED AND CLOSET * 2ND BEDROOM IS PERFECT FOR OFFICE * UPGRADED DUAL PANE WINDOWS * LAUNDRY ROOM HAS 3/4 BATH WITH TILE SHOWER * ATTACHED AND DETACHED EXTENDED LENGTH GARAGES WITH PARKING FOR 2 CARS OR 4 SMALL CARS * RV GATE AND PARKING * COVERED STORAGE AREA * LARGE BACKYARD * ROOF NEW 2012 * SOFT WATER NEW 2014 * GREAT LOCATION * WALKING DISTANCE TO UNION HALL * CLOSE TO DOWNTOWN, AIRPORT * MULTIPLE FREEWAYS AND MORE * TAKE A LOOK TODAY!
Last Agent to Sell the Property
Realty One Group License #BR008345000 Listed on: 10/23/2014

Last Buyer's Agent
Kimberley Kartchner
Top Rock Realty License #SA650426000
Home Details
Home Type
- Single Family
Est. Annual Taxes
- $528
Year Built
- Built in 1952
Lot Details
- 8,769 Sq Ft Lot
- Chain Link Fence
- Private Yard
Parking
- 2.5 Car Garage
- 7 Open Parking Spaces
- Garage Door Opener
- RV Gated
Home Design
- Brick Exterior Construction
- Composition Roof
Interior Spaces
- 1,214 Sq Ft Home
- 1-Story Property
- Ceiling Fan
- Double Pane Windows
- Tile Flooring
- Breakfast Bar
Bedrooms and Bathrooms
- 3 Bedrooms
- 2 Bathrooms
Accessible Home Design
- No Interior Steps
Outdoor Features
- Patio
- Outdoor Storage
Schools
- Larry C Kennedy Elementary School
- Creighton Elementary Middle School
- Camelback High School
Utilities
- Refrigerated Cooling System
- Heating System Uses Natural Gas
- High Speed Internet
- Cable TV Available
Community Details
- No Home Owners Association
- Association fees include no fees
- Biltmore Manor Subdivision
Listing and Financial Details
- Legal Lot and Block 13 / 2
- Assessor Parcel Number 119-16-039
Ownership History
Purchase Details
Home Financials for this Owner
Home Financials are based on the most recent Mortgage that was taken out on this home.Purchase Details
Home Financials for this Owner
Home Financials are based on the most recent Mortgage that was taken out on this home.Purchase Details
Home Financials for this Owner
Home Financials are based on the most recent Mortgage that was taken out on this home.Purchase Details
Home Financials for this Owner
Home Financials are based on the most recent Mortgage that was taken out on this home.Purchase Details
Purchase Details
Similar Homes in Phoenix, AZ
Home Values in the Area
Average Home Value in this Area
Purchase History
| Date | Type | Sale Price | Title Company |
|---|---|---|---|
| Warranty Deed | $425,000 | Driggs Title Agency Inc | |
| Interfamily Deed Transfer | -- | Driggs Title Agency Inc | |
| Warranty Deed | $247,500 | Lawyers Title Of Arizona Inc | |
| Warranty Deed | $174,000 | Lawyers Title Of Arizona Inc | |
| Interfamily Deed Transfer | -- | -- | |
| Interfamily Deed Transfer | -- | -- |
Mortgage History
| Date | Status | Loan Amount | Loan Type |
|---|---|---|---|
| Open | $318,750 | New Conventional | |
| Previous Owner | $227,000 | New Conventional | |
| Previous Owner | $50,000 | Credit Line Revolving | |
| Previous Owner | $235,100 | New Conventional | |
| Previous Owner | $181,100 | New Conventional | |
| Previous Owner | $170,848 | FHA | |
| Previous Owner | $50,000 | New Conventional |
Property History
| Date | Event | Price | Change | Sq Ft Price |
|---|---|---|---|---|
| 09/14/2016 09/14/16 | Sold | $247,500 | -4.4% | $168 / Sq Ft |
| 08/13/2016 08/13/16 | Pending | -- | -- | -- |
| 08/07/2016 08/07/16 | Price Changed | $259,000 | -3.7% | $176 / Sq Ft |
| 07/28/2016 07/28/16 | For Sale | $269,000 | +54.6% | $183 / Sq Ft |
| 12/18/2014 12/18/14 | Sold | $174,000 | -0.5% | $143 / Sq Ft |
| 11/20/2014 11/20/14 | Pending | -- | -- | -- |
| 10/23/2014 10/23/14 | For Sale | $174,900 | -- | $144 / Sq Ft |
Tax History Compared to Growth
Tax History
| Year | Tax Paid | Tax Assessment Tax Assessment Total Assessment is a certain percentage of the fair market value that is determined by local assessors to be the total taxable value of land and additions on the property. | Land | Improvement |
|---|---|---|---|---|
| 2025 | $2,552 | $19,628 | -- | -- |
| 2024 | $2,522 | $18,693 | -- | -- |
| 2023 | $2,522 | $36,510 | $7,300 | $29,210 |
| 2022 | $2,423 | $27,080 | $5,410 | $21,670 |
| 2021 | $2,213 | $24,950 | $4,990 | $19,960 |
| 2020 | $2,155 | $22,650 | $4,530 | $18,120 |
| 2019 | $2,143 | $20,530 | $4,100 | $16,430 |
| 2018 | $2,096 | $18,920 | $3,780 | $15,140 |
| 2017 | $2,011 | $17,480 | $3,490 | $13,990 |
| 2016 | $1,109 | $10,580 | $2,110 | $8,470 |
| 2015 | $1,034 | $6,350 | $1,270 | $5,080 |
Agents Affiliated with this Home
-
R
Seller's Agent in 2016
Rob Becker
Top Rock Realty
-
K
Seller Co-Listing Agent in 2016
Kimberley Kartchner
Top Rock Realty
-
S
Buyer's Agent in 2016
Sean Hamill
DeLex Realty
-

Seller's Agent in 2014
Russell Shaw
Realty One Group
(602) 957-7777
11 in this area
456 Total Sales
Map
Source: Arizona Regional Multiple Listing Service (ARMLS)
MLS Number: 5189552
APN: 119-16-039
- 2434 E Pinchot Ave
- 2511 E Pinchot Ave
- 2336 E Flower St
- 2518 E Flower St
- 2318 E Flower St
- 3115 N 26th St
- 2241 E Pinchot Ave Unit B3
- 2325 E Osborn Rd
- 2223 E Catalina Dr
- 2301 E Osborn Rd
- 2219 E Catalina Dr
- 2441 E Edgemont Ave
- 2518 E Osborn Rd
- 2202 E Osborn Rd
- 2701 E Thomas Rd Unit J
- 3202 N 21st St
- 2719 N Greenfield Rd
- 2124 E Osborn Rd
- 3241 N 27th Place
- 3502 N 22nd St
