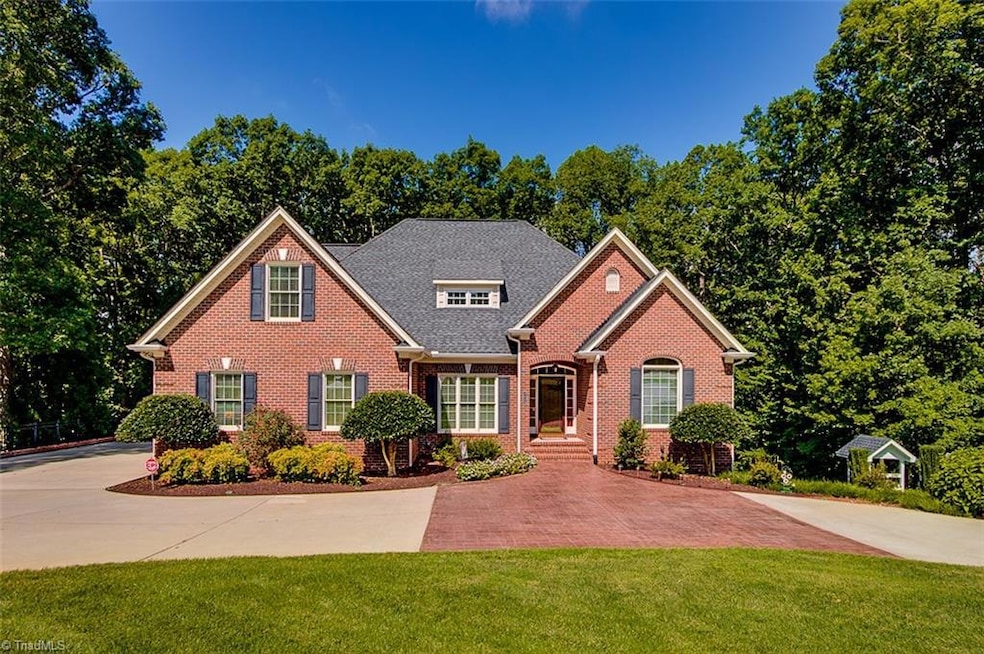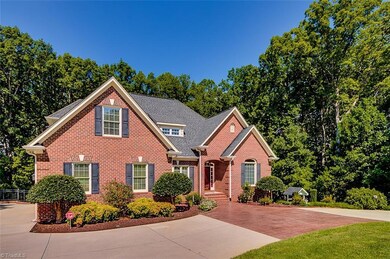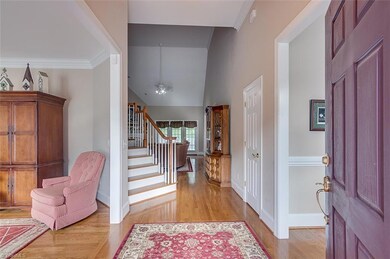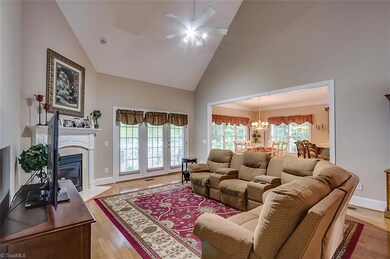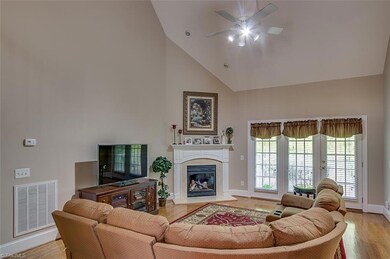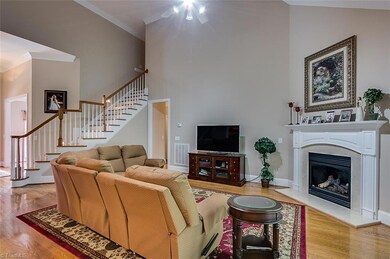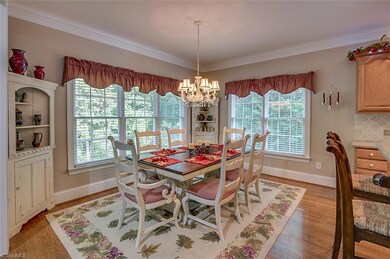
$334,900
- 3 Beds
- 2 Baths
- 1,880 Sq Ft
- 2880 Horseshoe Bend Rd
- Randleman, NC
Bright, open home with updated flooring throughout and a desirable split floor plan! Oversized covered front porch is perfect for morning coffee or relaxing afternoons. Vaulted ceilings in the living room, dining area, and kitchen create an airy feel, while the gas log fireplace adds cozy charm. The updated kitchen features a newer counter-height island, white cabinetry, high-end granite
Tyler Wilhoit Tyler Redhead & McAlister Real Estate, LLC
