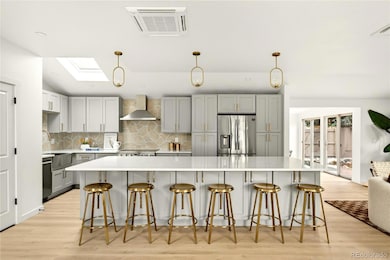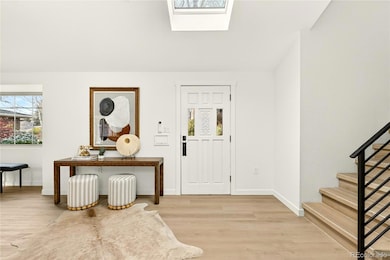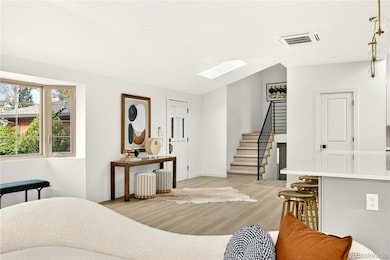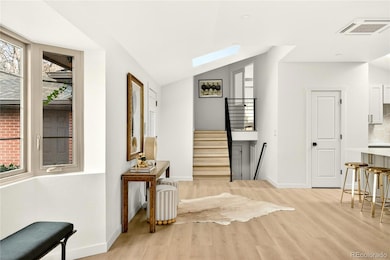2429 S Leyden St Denver, CO 80222
Holly Hills NeighborhoodEstimated payment $5,315/month
Highlights
- Primary Bedroom Suite
- Open Floorplan
- Sun or Florida Room
- Cherry Creek High School Rated A+
- Deck
- Quartz Countertops
About This Home
Stunning Fully Remodeled Home in Holly Hills – Cherry Creek Schools Welcome to this beautifully reimagined 4-bedroom home in the highly coveted Holly Hills neighborhood, offering luxury finishes, modern comfort, and effortless living. Every inch has been thoughtfully redesigned with quality and style, featuring a high-end chef’s kitchen with an oversized quartz island, premium cabinetry, and top-tier appliances—perfect for entertaining or everyday culinary creativity. Natural light pours in through multiple skylights, enhancing the open, airy feel throughout the home. Enjoy additional living space in the inviting sunroom, ideal for relaxing, working, or hosting year-round. The floorplan includes 2 full bathrooms and 2 convenient powder baths, all tastefully updated with contemporary finishes. A brand-new gas fireplace adds warmth and sophistication to the main living area, while extensive system upgrades—including new electrical, plumbing, and HVAC—provide peace of mind for years to come. Even better, a new roof will be installed prior to closing, offering exceptional value and long-term durability. Outside, the property shines with new exterior landscaping, a sprinkler system, and fresh sod in the spacious backyard, creating a perfect setting for gatherings and play. Located within the acclaimed Cherry Creek School District, this home delivers turnkey living in one of Denver’s most desirable pockets. Immaculate, modern, and move-in ready—this is Holly Hills living at its finest.
Listing Agent
Compass - Denver Brokerage Email: transactions@abelltosell.com,720-883-5785 Listed on: 11/21/2025

Co-Listing Agent
Compass - Denver Brokerage Email: transactions@abelltosell.com,720-883-5785 License #100068859
Open House Schedule
-
Sunday, November 30, 202512:00 to 2:00 pm11/30/2025 12:00:00 PM +00:0011/30/2025 2:00:00 PM +00:00Add to Calendar
Home Details
Home Type
- Single Family
Est. Annual Taxes
- $3,882
Year Built
- Built in 1959
Lot Details
- 7,710 Sq Ft Lot
- Property is Fully Fenced
- Level Lot
- Private Yard
Parking
- 2 Car Attached Garage
Home Design
- Tri-Level Property
- Brick Exterior Construction
- Frame Construction
- Composition Roof
Interior Spaces
- Open Floorplan
- Gas Fireplace
- Living Room with Fireplace
- Dining Room
- Sun or Florida Room
- Laundry in unit
Kitchen
- Range
- Microwave
- Dishwasher
- Kitchen Island
- Quartz Countertops
- Disposal
Bedrooms and Bathrooms
- 4 Bedrooms
- Primary Bedroom Suite
Basement
- Partial Basement
- 1 Bedroom in Basement
Home Security
- Carbon Monoxide Detectors
- Fire and Smoke Detector
Outdoor Features
- Deck
- Patio
- Rain Gutters
Schools
- Holly Hills Elementary School
- West Middle School
- Cherry Creek High School
Utilities
- Forced Air Heating System
- Natural Gas Connected
- Phone Available
- Cable TV Available
Community Details
- No Home Owners Association
- Holly Hills Subdivision
Listing and Financial Details
- Exclusions: Staging & PErsonal Property
- Property held in a trust
- Assessor Parcel Number 031271517
Map
Home Values in the Area
Average Home Value in this Area
Tax History
| Year | Tax Paid | Tax Assessment Tax Assessment Total Assessment is a certain percentage of the fair market value that is determined by local assessors to be the total taxable value of land and additions on the property. | Land | Improvement |
|---|---|---|---|---|
| 2024 | $3,447 | $46,076 | -- | -- |
| 2023 | $3,447 | $46,076 | $0 | $0 |
| 2022 | $2,669 | $35,730 | $0 | $0 |
| 2021 | $2,685 | $35,730 | $0 | $0 |
| 2020 | $2,933 | $39,268 | $0 | $0 |
| 2019 | $2,847 | $39,268 | $0 | $0 |
| 2018 | $1,945 | $27,569 | $0 | $0 |
| 2017 | $1,920 | $27,569 | $0 | $0 |
| 2016 | $1,745 | $25,440 | $0 | $0 |
| 2015 | $1,677 | $25,440 | $0 | $0 |
| 2014 | $1,467 | $21,890 | $0 | $0 |
| 2013 | -- | $22,750 | $0 | $0 |
Property History
| Date | Event | Price | List to Sale | Price per Sq Ft |
|---|---|---|---|---|
| 11/21/2025 11/21/25 | For Sale | $945,000 | -- | $315 / Sq Ft |
Purchase History
| Date | Type | Sale Price | Title Company |
|---|---|---|---|
| Special Warranty Deed | $510,000 | First American Title | |
| Interfamily Deed Transfer | -- | None Available | |
| Deed | -- | -- | |
| Deed | -- | -- |
Mortgage History
| Date | Status | Loan Amount | Loan Type |
|---|---|---|---|
| Open | $608,600 | Credit Line Revolving |
Source: REcolorado®
MLS Number: 7470614
APN: 1973-29-3-02-027
- 2436 S Leyden St
- 2334 S Leyden St
- 5995 E Iliff Ave Unit 308
- 5875 E Iliff Ave Unit 306
- 5770 E Warren Ave Unit 206
- 5770 E Warren Ave Unit 213
- 5875 E Iliff Ave Unit D121
- 2225 S Jasmine St Unit 102
- 2225 S Jasmine St Unit 207
- 2325 S Linden Ct Unit B206
- 2325 S Linden Ct Unit B200
- 2375 S Linden Ct Unit A310
- 2375 S Linden Ct Unit A313
- 2375 S Linden Ct Unit A311
- 2525 S Ivanhoe Place
- 2396 S Linden Ct
- 5491 E Warren Ave Unit 225
- 2434 S Kirkwood Ct
- 2696 S Jersey St
- 2056 S Holly St Unit 3
- 5995 E Iliff Ave Unit 309
- 2225 S Jasmine St Unit 302
- 2225 S Jasmine St Unit 116
- 2225 S Jasmine St Unit 313
- 6165 E Iliff Ave
- 2190 S Holly St
- 2201 S Holly St Unit 1
- 5095 E Donald Ave
- 2550 S Valley Hwy
- 5395 E Yale Ave
- 2280 S Monaco Pkwy
- 2800 S Holly Plaza
- 2010 S Holly St
- 6609 E Warren Dr
- 6741 E La Salle Place
- 5155 E Yale Ave
- 5100-5170 E Asbury Ave
- 2050 S Monaco Pkwy
- 2720 S Fairfax St
- 2880 S Locust St






