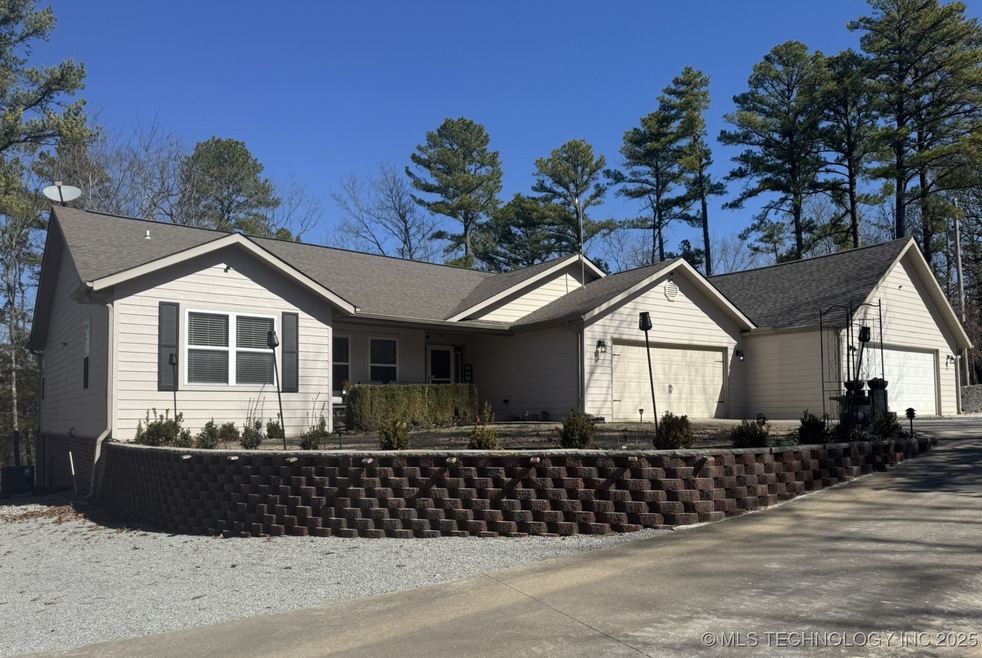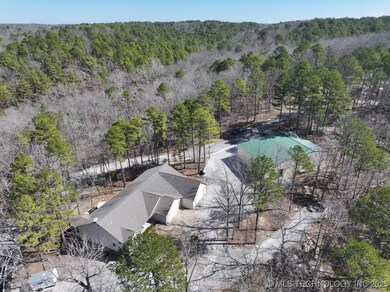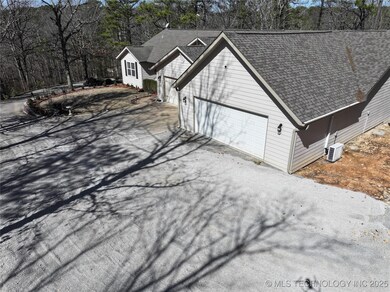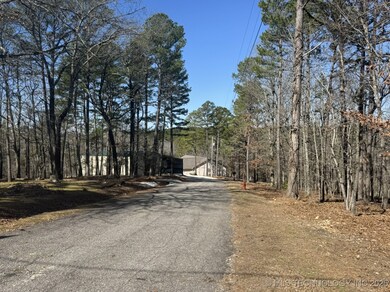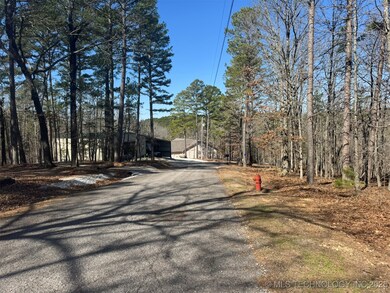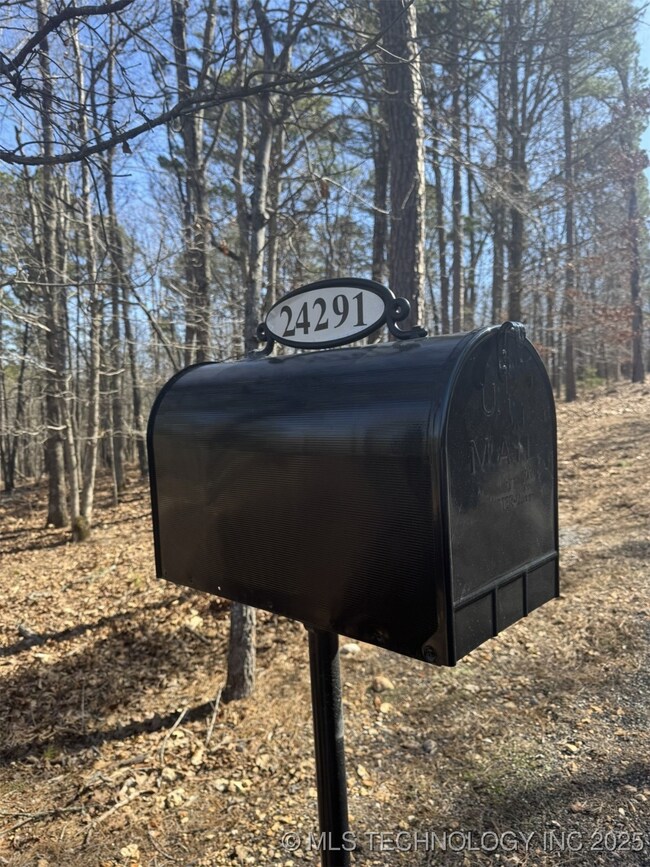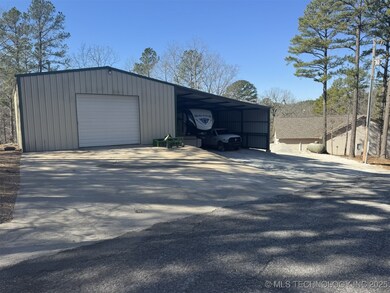
24291 Augusta Dr Kansas, OK 74347
Highlights
- Golf Course Community
- Safe Room
- Gated Community
- River Access
- RV Access or Parking
- Community Lake
About This Home
As of May 2025Welcome to this truly unique property in the gated community of Flint Ridge. This stunning 3 bedroom, 2 bathroom, 1 level home boasts a spacious 4 car garage and a huge vault/safe room for added security and peace of mind. Situated on two lots that total 1.19 acres m/l, this home also features a massive 30 X 50 insulated shop with electric and heat and an additional 30 X 50 RV/Carport with 2-50 amp and 1-30 amp RV hook ups - perfect for all your storage needs.The open-concept layout is ideal for entertaining, with a seamless flow between the kitchen, living room, and dining area. The split bedroom plan makes the primary suite a peaceful retreat with its own en-suite bathroom, back deck access and an Over the Top walk in closet with built ins and dressing area. The two additional bedrooms provide ample space for guests, office, etc. Outside, the expansive yard provides plenty of room for outdoor activities and parking. The covered front porch is perfect for morning coffee or evening tea. Step out onto the large back deck with plenty of room for table, chairs and grills. Enjoy the nearby path leading directly to the golf course. House is equipped with propane back up generator. Propane tank is included. The Refrigerator, Stove, Microwave, Washer & Dryer and Furniture in the Vault/Safe Room also stay with the home. Don't miss out on this incredible opportunity to own a one-of-a-kind property in Flint Ridge - For more information about the area visit Flint Ridge Resort. HOA fees have been paid for 2025.
Home Details
Home Type
- Single Family
Est. Annual Taxes
- $3,992
Year Built
- Built in 2006
Lot Details
- 1.19 Acre Lot
- Cul-De-Sac
- South Facing Home
- Wooded Lot
HOA Fees
- $210 Monthly HOA Fees
Parking
- 4 Car Attached Garage
- Workshop in Garage
- RV Access or Parking
Home Design
- Brick Exterior Construction
- Wood Frame Construction
- Fiberglass Roof
- HardiePlank Type
- Asphalt
Interior Spaces
- 2,705 Sq Ft Home
- 1-Story Property
- Vaulted Ceiling
- Ceiling Fan
- Vinyl Clad Windows
- Insulated Windows
- Crawl Space
- Attic
Kitchen
- Oven
- Stove
- Range
- Microwave
- Plumbed For Ice Maker
- Dishwasher
- Granite Countertops
Flooring
- Carpet
- Laminate
- Tile
Bedrooms and Bathrooms
- 3 Bedrooms
- 2 Full Bathrooms
Laundry
- Dryer
- Washer
Home Security
- Safe Room
- Fire and Smoke Detector
Eco-Friendly Details
- Energy-Efficient Windows
- Ventilation
Outdoor Features
- River Access
- Deck
- Covered patio or porch
- Separate Outdoor Workshop
- Rain Gutters
Schools
- Kansas Elementary School
- Kansas High School
Utilities
- Zoned Heating and Cooling
- Heat Pump System
- Power Generator
- Electric Water Heater
- Septic Tank
Listing and Financial Details
- Exclusions: Wireless Cameras
Community Details
Overview
- Flint Ridge Ii The Links Area Subdivision
- Community Lake
Amenities
- Clubhouse
Recreation
- Golf Course Community
- Tennis Courts
- Community Pool
- Park
- Hiking Trails
Security
- Security Guard
- Gated Community
Ownership History
Purchase Details
Home Financials for this Owner
Home Financials are based on the most recent Mortgage that was taken out on this home.Purchase Details
Purchase Details
Purchase Details
Purchase Details
Similar Homes in the area
Home Values in the Area
Average Home Value in this Area
Purchase History
| Date | Type | Sale Price | Title Company |
|---|---|---|---|
| Warranty Deed | $132,000 | None Available | |
| Warranty Deed | -- | None Available | |
| Warranty Deed | $149,000 | -- | |
| Warranty Deed | -- | -- | |
| Deed | -- | -- |
Mortgage History
| Date | Status | Loan Amount | Loan Type |
|---|---|---|---|
| Open | $100,000 | Credit Line Revolving | |
| Closed | $30,996 | Future Advance Clause Open End Mortgage | |
| Closed | $7,235 | Credit Line Revolving | |
| Closed | $125,400 | New Conventional |
Property History
| Date | Event | Price | Change | Sq Ft Price |
|---|---|---|---|---|
| 05/29/2025 05/29/25 | Sold | $420,000 | 0.0% | $155 / Sq Ft |
| 05/28/2025 05/28/25 | Sold | $420,000 | 0.0% | $155 / Sq Ft |
| 05/28/2025 05/28/25 | For Sale | $420,000 | -1.2% | $155 / Sq Ft |
| 04/03/2025 04/03/25 | Pending | -- | -- | -- |
| 03/10/2025 03/10/25 | For Sale | $425,000 | +222.0% | $157 / Sq Ft |
| 09/09/2016 09/09/16 | Sold | $132,000 | -7.7% | $71 / Sq Ft |
| 08/10/2016 08/10/16 | Pending | -- | -- | -- |
| 02/04/2016 02/04/16 | For Sale | $143,000 | +14.4% | $77 / Sq Ft |
| 11/05/2013 11/05/13 | Sold | $125,000 | -3.8% | $67 / Sq Ft |
| 10/07/2013 10/07/13 | For Sale | $129,900 | -- | $70 / Sq Ft |
Tax History Compared to Growth
Tax History
| Year | Tax Paid | Tax Assessment Tax Assessment Total Assessment is a certain percentage of the fair market value that is determined by local assessors to be the total taxable value of land and additions on the property. | Land | Improvement |
|---|---|---|---|---|
| 2024 | $3,072 | $31,400 | $1,584 | $29,816 |
| 2023 | $3,072 | $25,007 | $1,139 | $23,868 |
| 2022 | $1,879 | $18,919 | $480 | $18,439 |
| 2021 | $1,894 | $18,919 | $480 | $18,439 |
| 2020 | $1,936 | $19,110 | $480 | $18,630 |
| 2019 | $1,982 | $19,299 | $480 | $18,819 |
| 2018 | $1,974 | $19,557 | $480 | $19,077 |
| 2017 | $2,026 | $19,759 | $480 | $19,279 |
| 2016 | $1,829 | $18,825 | $480 | $18,345 |
| 2015 | $1,748 | $17,929 | $480 | $17,449 |
| 2014 | $1,748 | $17,880 | $480 | $17,400 |
Agents Affiliated with this Home
-
N
Seller's Agent in 2025
Non MLS
Non MLS Sales
-
Kasie Hixon
K
Seller's Agent in 2025
Kasie Hixon
Quest Realty
(918) 214-2828
68 Total Sales
-
Brenda Sullivan
B
Buyer's Agent in 2025
Brenda Sullivan
Crye-Leike REALTORS, Siloam Springs
(479) 238-0442
167 Total Sales
-
Ward Jones

Seller's Agent in 2016
Ward Jones
Keller Williams Market Pro Realty - Siloam Springs
(479) 657-6797
56 Total Sales
-
Misti Stephens

Seller's Agent in 2013
Misti Stephens
Crye-Leike REALTORS, Siloam Springs
(479) 524-2644
192 Total Sales
-
Suellen Coleman-Chase
S
Seller Co-Listing Agent in 2013
Suellen Coleman-Chase
Crye-Leike REALTORS, Siloam Springs
(479) 524-2644
3 Total Sales
Map
Source: MLS Technology
MLS Number: 2510043
APN: 0560-00-024-291-0-000-00
- 2413 Cypress Point
- 23174 Flint Ridge Dr
- 2480 N Saint Andrews Dr
- 23167 Flint Ridge Dr
- 24229 Flint Ridge Dr
- 1471 Birch Bark Dr
- 1470 Birch Bark Dr
- 2125 Deer Lake Dr
- 142 Dogwood Cir
- 2064 Cave Creek Rd
- 144 Dogwood Cir
- 12674 Shady Ridge Rd
- 1372 Palomino Ln
- 23200 Flint Ridge Dr
- 0 Shadow Ridge Rd
- 1324 Pinto Cir
- 1128 Fox Ridge Dr
- 238 Fox Track Trail
- 492 Deer Creek Rd
- 7114 Quail Run Rd
