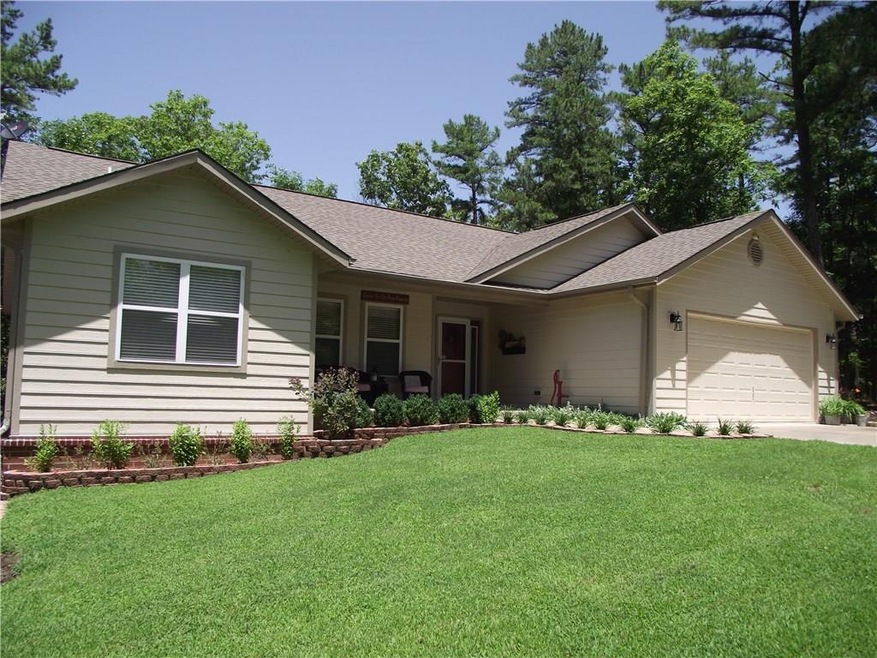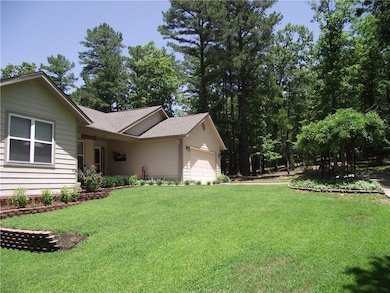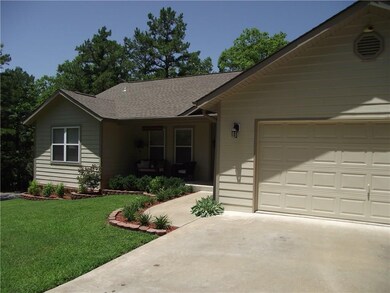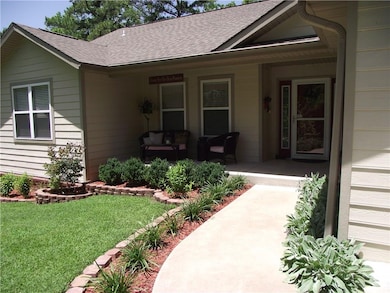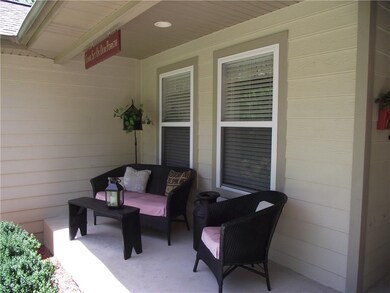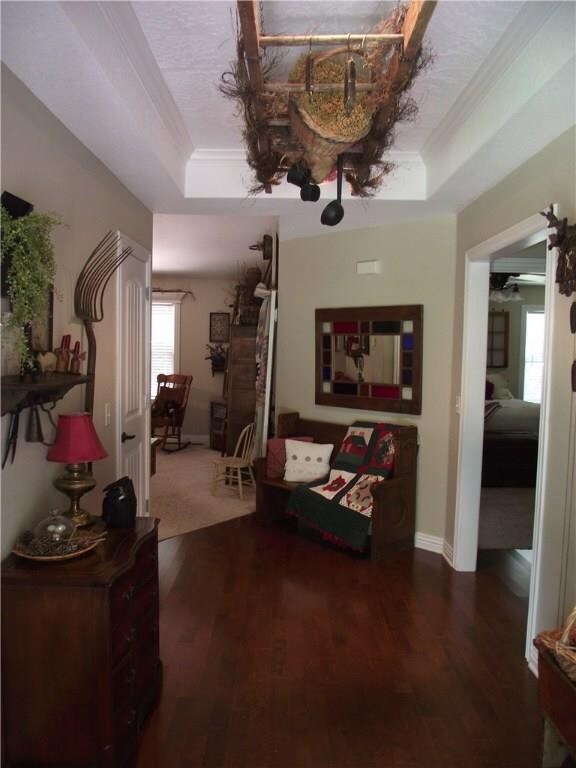
24291 Augusta Dr Kansas, OK 74347
Highlights
- Golf Course Community
- Contemporary Architecture
- Cathedral Ceiling
- Deck
- Secluded Lot
- Wood Flooring
About This Home
As of May 2025Adorable home with beautiful wooded views. Cute open floor plan, lovely entry, living room open to kitchen/dining area. A split bedroom plan, granite counters, vaulted ceilings and lots of natural light. Lovely landscaping, wonderful 11 x 28 deck overlooking a wooded view.
Last Agent to Sell the Property
Keller Williams Market Pro Realty - Siloam Springs License #EB00014217 Listed on: 02/04/2016

Last Buyer's Agent
Non MLS
Non MLS Sales
Home Details
Home Type
- Single Family
Est. Annual Taxes
- $1,669
Year Built
- Built in 2006
Lot Details
- 0.5 Acre Lot
- Cul-De-Sac
- Secluded Lot
- Sloped Lot
- Landscaped with Trees
HOA Fees
- $75 Monthly HOA Fees
Home Design
- Contemporary Architecture
- Slab Foundation
- Frame Construction
- Shingle Roof
- Architectural Shingle Roof
Interior Spaces
- 1,866 Sq Ft Home
- 1-Story Property
- Cathedral Ceiling
- Ceiling Fan
- Double Pane Windows
- Vinyl Clad Windows
- Blinds
- Fire and Smoke Detector
- Washer and Dryer Hookup
- Property Views
Kitchen
- Eat-In Kitchen
- Self-Cleaning Oven
- Plumbed For Ice Maker
- Dishwasher
- Granite Countertops
- Disposal
Flooring
- Wood
- Carpet
- Ceramic Tile
Bedrooms and Bathrooms
- 3 Bedrooms
- Split Bedroom Floorplan
- Walk-In Closet
- 2 Full Bathrooms
Parking
- 2 Car Attached Garage
- Garage Door Opener
Outdoor Features
- Deck
Location
- Property is near a golf course
- Outside City Limits
Utilities
- Central Heating and Cooling System
- Propane
- Electric Water Heater
- Septic Tank
Listing and Financial Details
- Legal Lot and Block 291 / 24
Community Details
Overview
- Flint Ridge Poa
- Flint Ridge Subdivision
Recreation
- Golf Course Community
- Community Pool
Ownership History
Purchase Details
Home Financials for this Owner
Home Financials are based on the most recent Mortgage that was taken out on this home.Purchase Details
Purchase Details
Purchase Details
Purchase Details
Similar Homes in Kansas, OK
Home Values in the Area
Average Home Value in this Area
Purchase History
| Date | Type | Sale Price | Title Company |
|---|---|---|---|
| Warranty Deed | $132,000 | None Available | |
| Warranty Deed | -- | None Available | |
| Warranty Deed | $149,000 | -- | |
| Warranty Deed | -- | -- | |
| Deed | -- | -- |
Mortgage History
| Date | Status | Loan Amount | Loan Type |
|---|---|---|---|
| Open | $100,000 | Credit Line Revolving | |
| Closed | $30,996 | Future Advance Clause Open End Mortgage | |
| Closed | $7,235 | Credit Line Revolving | |
| Closed | $125,400 | New Conventional |
Property History
| Date | Event | Price | Change | Sq Ft Price |
|---|---|---|---|---|
| 05/29/2025 05/29/25 | Sold | $420,000 | 0.0% | $155 / Sq Ft |
| 05/28/2025 05/28/25 | Sold | $420,000 | 0.0% | $155 / Sq Ft |
| 05/28/2025 05/28/25 | For Sale | $420,000 | -1.2% | $155 / Sq Ft |
| 04/03/2025 04/03/25 | Pending | -- | -- | -- |
| 03/10/2025 03/10/25 | For Sale | $425,000 | +222.0% | $157 / Sq Ft |
| 09/09/2016 09/09/16 | Sold | $132,000 | -7.7% | $71 / Sq Ft |
| 08/10/2016 08/10/16 | Pending | -- | -- | -- |
| 02/04/2016 02/04/16 | For Sale | $143,000 | +14.4% | $77 / Sq Ft |
| 11/05/2013 11/05/13 | Sold | $125,000 | -3.8% | $67 / Sq Ft |
| 10/07/2013 10/07/13 | For Sale | $129,900 | -- | $70 / Sq Ft |
Tax History Compared to Growth
Tax History
| Year | Tax Paid | Tax Assessment Tax Assessment Total Assessment is a certain percentage of the fair market value that is determined by local assessors to be the total taxable value of land and additions on the property. | Land | Improvement |
|---|---|---|---|---|
| 2024 | $3,072 | $31,400 | $1,584 | $29,816 |
| 2023 | $3,072 | $25,007 | $1,139 | $23,868 |
| 2022 | $1,879 | $18,919 | $480 | $18,439 |
| 2021 | $1,894 | $18,919 | $480 | $18,439 |
| 2020 | $1,936 | $19,110 | $480 | $18,630 |
| 2019 | $1,982 | $19,299 | $480 | $18,819 |
| 2018 | $1,974 | $19,557 | $480 | $19,077 |
| 2017 | $2,026 | $19,759 | $480 | $19,279 |
| 2016 | $1,829 | $18,825 | $480 | $18,345 |
| 2015 | $1,748 | $17,929 | $480 | $17,449 |
| 2014 | $1,748 | $17,880 | $480 | $17,400 |
Agents Affiliated with this Home
-
N
Seller's Agent in 2025
Non MLS
Non MLS Sales
-
Kasie Hixon
K
Seller's Agent in 2025
Kasie Hixon
Quest Realty
(918) 214-2828
68 Total Sales
-
Brenda Sullivan
B
Buyer's Agent in 2025
Brenda Sullivan
Crye-Leike REALTORS, Siloam Springs
(479) 238-0442
169 Total Sales
-
Ward Jones

Seller's Agent in 2016
Ward Jones
Keller Williams Market Pro Realty - Siloam Springs
(479) 657-6797
56 Total Sales
-
Misti Stephens

Seller's Agent in 2013
Misti Stephens
Crye-Leike REALTORS, Siloam Springs
(479) 524-2644
192 Total Sales
-
Suellen Coleman-Chase
S
Seller Co-Listing Agent in 2013
Suellen Coleman-Chase
Crye-Leike REALTORS, Siloam Springs
(479) 524-2644
3 Total Sales
Map
Source: Northwest Arkansas Board of REALTORS®
MLS Number: 1007591
APN: 0560-00-024-291-0-000-00
- 2413 Cypress Point
- 23174 Flint Ridge Dr
- 2480 N Saint Andrews Dr
- 23167 Flint Ridge Dr
- 24229 Flint Ridge Dr
- 1471 Birch Bark Dr
- 1470 Birch Bark Dr
- 2125 Deer Lake Dr
- 142 Dogwood Cir
- 144 Dogwood Cir
- 2064 Cave Creek Rd
- 12674 Shady Ridge Rd
- 1372 Palomino Ln
- 23200 Flint Ridge Dr
- 0 Shadow Ridge Rd
- 2145 Deer Lake Dr
- 1324 Pinto Cir
- 1128 Fox Ridge Dr
- 238 Fox Track Trail
- 492 Deer Creek Rd
