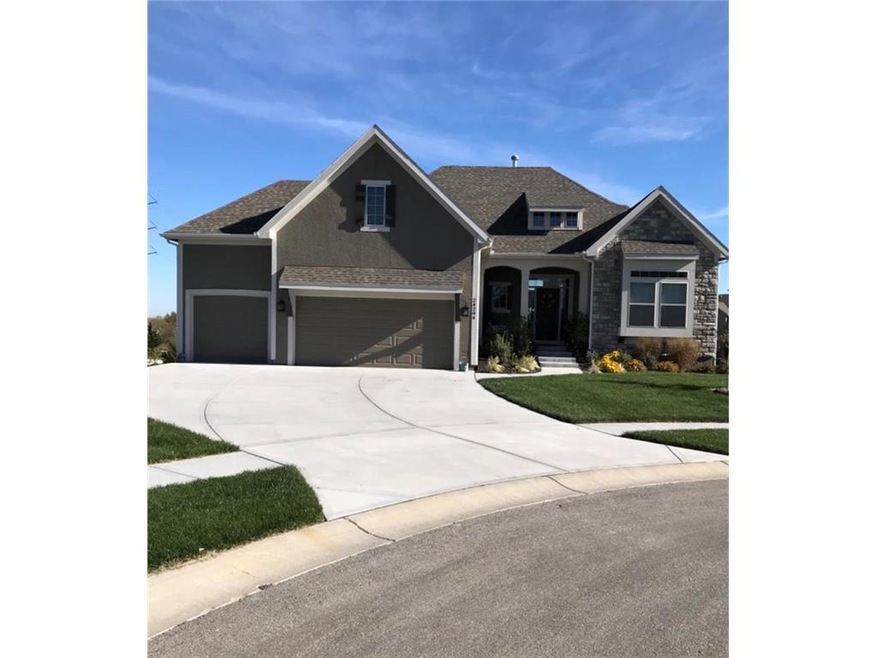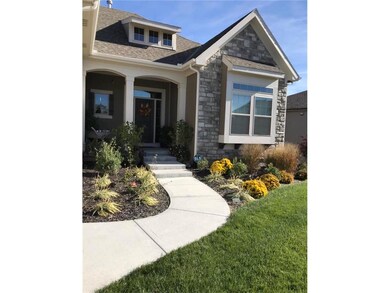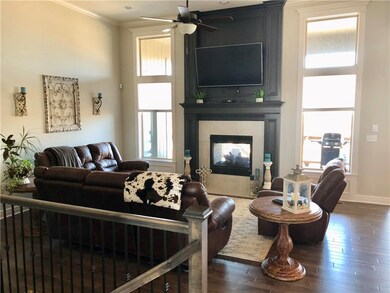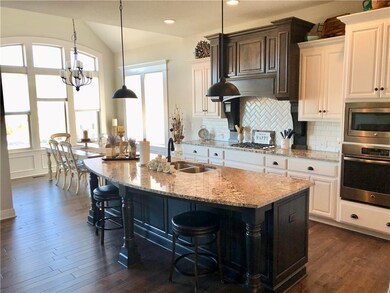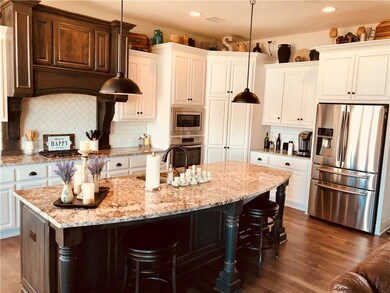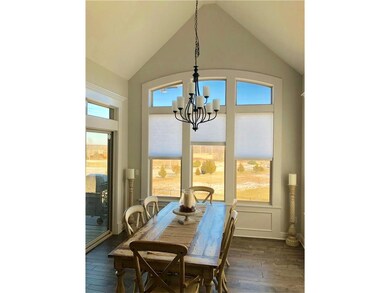
24294 W 111th Place Olathe, KS 66061
Estimated Value: $617,556 - $683,000
Highlights
- Sauna
- Lake Privileges
- Clubhouse
- Cedar Creek Elementary School Rated A
- Custom Closet System
- Recreation Room
About This Home
As of February 2018Must See James Engle Custom Homes Reverse 1.5 Story Beauty ! Stunning Open Floorplan has the Perfect layout for any Family. Huge kitchen with walk in Pantry and Custom Kitchen Island. Dining room offers vaulted Ceilings. Covered Deck with see thru Fireplace that doubles in the Family Room. Huge Master Suite with attached Laundry room and bath with Separate whirlpool tub and dual walk in tiled Shower. 50 Yr Comp roof, Sprinkler System, Huge Family Rm with Wet Bar. Custom Blinds, Surround Sound, WOW ! Awesome Home ! Enjoy ALL the pleasures of Cedar Creek living : Indoor basketball court, Clubhouse, Tennis Courts, Trails, Swimming Pools, Party Rooms, 65 acre Stocked Fishing Lake, Parks, Family Fun Events and So...Much MORE !! Fenced Back Yard ! Taxes and sizes are approximate.
Last Agent to Sell the Property
Lynch Real Estate License #BR00220871 Listed on: 01/02/2018
Home Details
Home Type
- Single Family
Est. Annual Taxes
- $6,168
Year Built
- Built in 2016
Lot Details
- Side Green Space
- Cul-De-Sac
- Sprinkler System
HOA Fees
- $102 Monthly HOA Fees
Parking
- 3 Car Attached Garage
- Front Facing Garage
Home Design
- Traditional Architecture
- Frame Construction
- Composition Roof
- Lap Siding
Interior Spaces
- Wet Bar: Ceramic Tiles, Granite Counters, Shower Over Tub, Shower Only, All Window Coverings, Carpet, Walk-In Closet(s), All Carpet, Double Vanity, Wet Bar, Cathedral/Vaulted Ceiling, Hardwood, Kitchen Island, Pantry, Ceiling Fan(s), Fireplace
- Built-In Features: Ceramic Tiles, Granite Counters, Shower Over Tub, Shower Only, All Window Coverings, Carpet, Walk-In Closet(s), All Carpet, Double Vanity, Wet Bar, Cathedral/Vaulted Ceiling, Hardwood, Kitchen Island, Pantry, Ceiling Fan(s), Fireplace
- Vaulted Ceiling
- Ceiling Fan: Ceramic Tiles, Granite Counters, Shower Over Tub, Shower Only, All Window Coverings, Carpet, Walk-In Closet(s), All Carpet, Double Vanity, Wet Bar, Cathedral/Vaulted Ceiling, Hardwood, Kitchen Island, Pantry, Ceiling Fan(s), Fireplace
- Skylights
- See Through Fireplace
- Thermal Windows
- Shades
- Plantation Shutters
- Drapes & Rods
- Mud Room
- Great Room with Fireplace
- Formal Dining Room
- Recreation Room
- Sauna
- Fire and Smoke Detector
- Laundry on main level
Kitchen
- Electric Oven or Range
- Dishwasher
- Kitchen Island
- Granite Countertops
- Laminate Countertops
- Disposal
Flooring
- Wood
- Wall to Wall Carpet
- Linoleum
- Laminate
- Stone
- Ceramic Tile
- Luxury Vinyl Plank Tile
- Luxury Vinyl Tile
Bedrooms and Bathrooms
- 4 Bedrooms
- Primary Bedroom on Main
- Custom Closet System
- Cedar Closet: Ceramic Tiles, Granite Counters, Shower Over Tub, Shower Only, All Window Coverings, Carpet, Walk-In Closet(s), All Carpet, Double Vanity, Wet Bar, Cathedral/Vaulted Ceiling, Hardwood, Kitchen Island, Pantry, Ceiling Fan(s), Fireplace
- Walk-In Closet: Ceramic Tiles, Granite Counters, Shower Over Tub, Shower Only, All Window Coverings, Carpet, Walk-In Closet(s), All Carpet, Double Vanity, Wet Bar, Cathedral/Vaulted Ceiling, Hardwood, Kitchen Island, Pantry, Ceiling Fan(s), Fireplace
- 3 Full Bathrooms
- Double Vanity
- Whirlpool Bathtub
- Bathtub with Shower
Finished Basement
- Walk-Out Basement
- Basement Fills Entire Space Under The House
Outdoor Features
- Lake Privileges
- Enclosed patio or porch
- Playground
Schools
- Cedar Creek Elementary School
- Olathe Northwest High School
Additional Features
- City Lot
- Forced Air Heating and Cooling System
Listing and Financial Details
- Assessor Parcel Number DP16280000 0045
Community Details
Overview
- Cedar Creek The Crossings Subdivision
Amenities
- Sauna
- Clubhouse
- Party Room
Recreation
- Tennis Courts
- Community Pool
Ownership History
Purchase Details
Purchase Details
Home Financials for this Owner
Home Financials are based on the most recent Mortgage that was taken out on this home.Purchase Details
Home Financials for this Owner
Home Financials are based on the most recent Mortgage that was taken out on this home.Purchase Details
Home Financials for this Owner
Home Financials are based on the most recent Mortgage that was taken out on this home.Similar Homes in the area
Home Values in the Area
Average Home Value in this Area
Purchase History
| Date | Buyer | Sale Price | Title Company |
|---|---|---|---|
| Kroemer Larry D | -- | None Listed On Document | |
| Kroemer Larry D | -- | None Listed On Document | |
| Kroemer Larry D | -- | Secured Title Of Kansas City | |
| Stillians Cynthia F | -- | First American Title | |
| James Engle Custom Homes Llc | -- | First American Title |
Mortgage History
| Date | Status | Borrower | Loan Amount |
|---|---|---|---|
| Previous Owner | Kroemer Larry D | $266,500 | |
| Previous Owner | Stillians Cynthia F | $410,000 | |
| Previous Owner | James Engle Custom Homes Llc | $386,666 |
Property History
| Date | Event | Price | Change | Sq Ft Price |
|---|---|---|---|---|
| 02/20/2018 02/20/18 | Sold | -- | -- | -- |
| 01/03/2018 01/03/18 | For Sale | $469,950 | +8.4% | $163 / Sq Ft |
| 06/01/2016 06/01/16 | Sold | -- | -- | -- |
| 04/16/2016 04/16/16 | Pending | -- | -- | -- |
| 06/08/2015 06/08/15 | For Sale | $433,725 | -- | $151 / Sq Ft |
Tax History Compared to Growth
Tax History
| Year | Tax Paid | Tax Assessment Tax Assessment Total Assessment is a certain percentage of the fair market value that is determined by local assessors to be the total taxable value of land and additions on the property. | Land | Improvement |
|---|---|---|---|---|
| 2024 | $7,963 | $69,863 | $13,582 | $56,281 |
| 2023 | $7,801 | $67,494 | $13,582 | $53,912 |
| 2022 | $6,868 | $57,845 | $12,345 | $45,500 |
| 2021 | $7,161 | $57,650 | $11,229 | $46,421 |
| 2020 | $7,224 | $57,627 | $11,229 | $46,398 |
| 2019 | $6,768 | $53,648 | $8,876 | $44,772 |
| 2018 | $6,618 | $52,084 | $8,876 | $43,208 |
| 2017 | $6,497 | $50,600 | $8,876 | $41,724 |
| 2016 | $3,818 | $28,785 | $8,876 | $19,909 |
| 2015 | $1,059 | $6,484 | $6,484 | $0 |
Agents Affiliated with this Home
-
James Downing
J
Seller's Agent in 2018
James Downing
Lynch Real Estate
(913) 909-1630
1 in this area
59 Total Sales
-
Kris Johnson

Buyer's Agent in 2018
Kris Johnson
Keller Williams Legacy Partner
(816) 392-9365
8 in this area
86 Total Sales
-
Jeff Sheppard

Seller's Agent in 2016
Jeff Sheppard
Prime Development Land Co LLC
(913) 707-7437
17 in this area
26 Total Sales
-

Seller Co-Listing Agent in 2016
Ken Rosberg
Rosberg Realty
(913) 244-7330
107 in this area
149 Total Sales
Map
Source: Heartland MLS
MLS Number: 2084642
APN: DP16280000-0045
- 11320 S Cook St
- 11194 S Hastings St
- 24584 W 110th St
- 24795 W 112th St
- 11165 S Brunswick St
- 11120 S Brunswick St
- 24963 W 112th St
- 11176 S Violet St
- 11287 S Gleason Rd
- 11128 S Violet St
- 25031 W 112th St
- 25064 W 112th St
- 25086 W 112th St
- 10841 S Green Rd
- 10833 S Green Rd
- 10853 S Shady Bend Rd
- 10845 S Shady Bend Rd
- 11506 S Houston St
- 25072 W 114th Ct
- 10783 S Shady Bend Rd
- 24294 W 111th Place
- 24268 W 111th Place
- 24232 W 111th Place
- 11156 S Barth Rd
- 11124 S Barth Rd
- 24204 W 111th Place
- 24297 W 111th Place
- 24285 W 111th Place
- 24269 W 111th Place
- 24253 W 111th Place
- 24237 W 111th Place
- 10877 S Belmont St
- 24221 W 111th Place
- 24196 W 111th Place
- 11157 S Barth Rd
- 24205 W 111th Place
- 24172 W 111th Place
- 24197 W 111th Place
- 24310 W 112th Terrace
- 24280 W 112th Terrace
