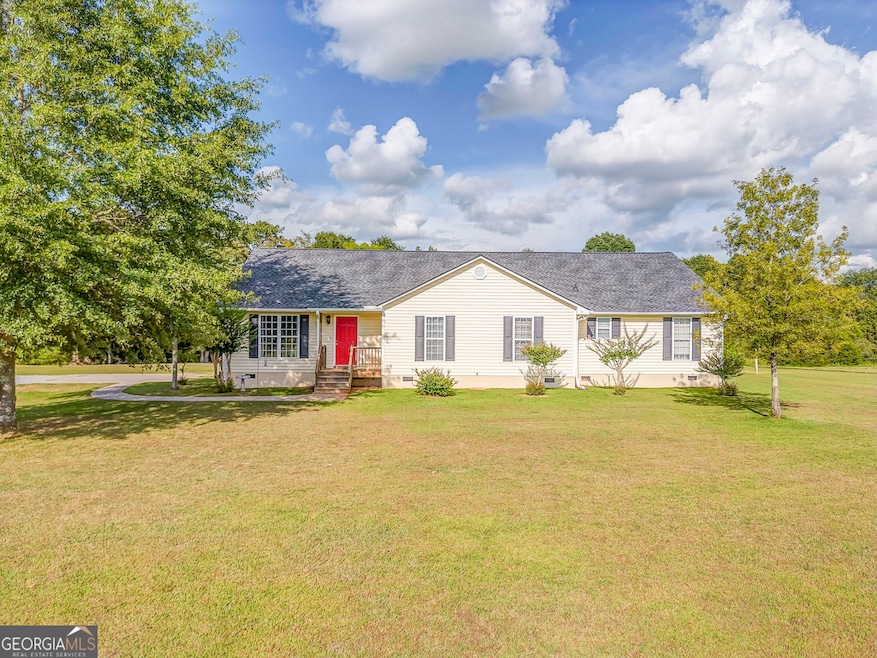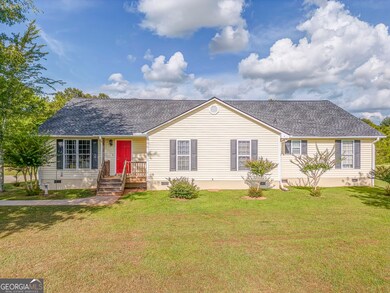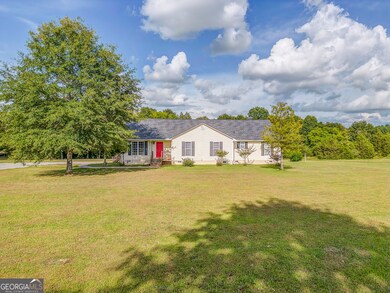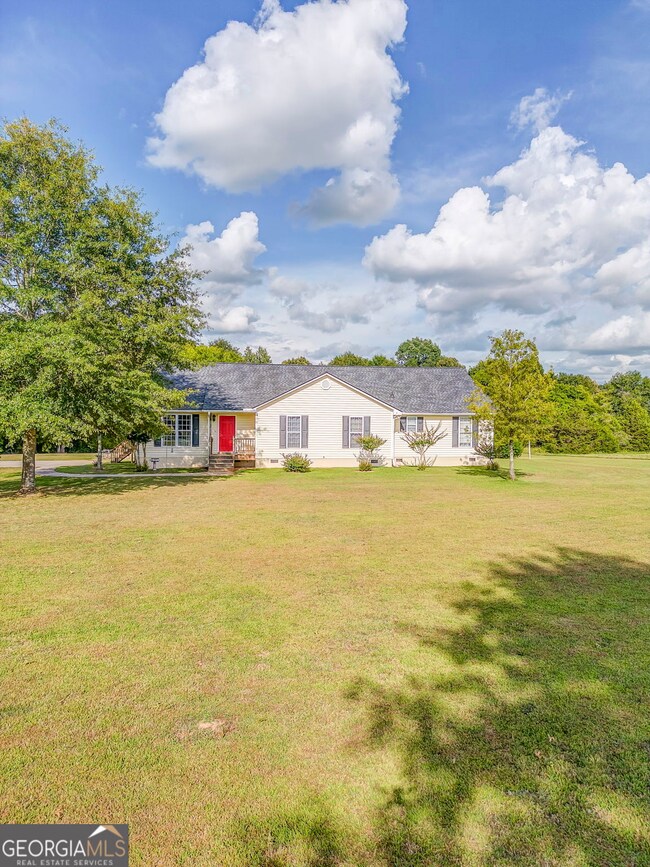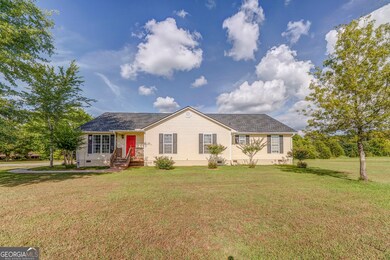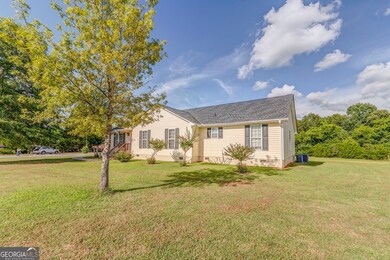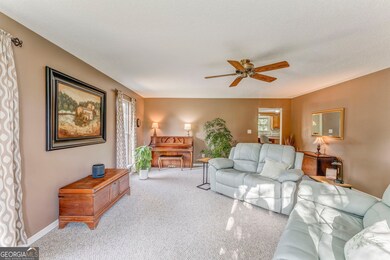
$529,000
- 5 Beds
- 3 Baths
- 2,671 Sq Ft
- 243 Carroll Slough Rd
- Kingston, GA
This charming country ranch sits on a spacious lot just a short drive from local shops, dining, and the conveniences of Cartersville and Rome. A large front yard offers a warm welcome, leading into an open-concept interior designed for comfort and easy living. The kitchen features abundant cabinet space, a central island perfect for meal prep or casual dining, and a seamless flow into the main
Tressa Cagle Key to your home Realty LLC
