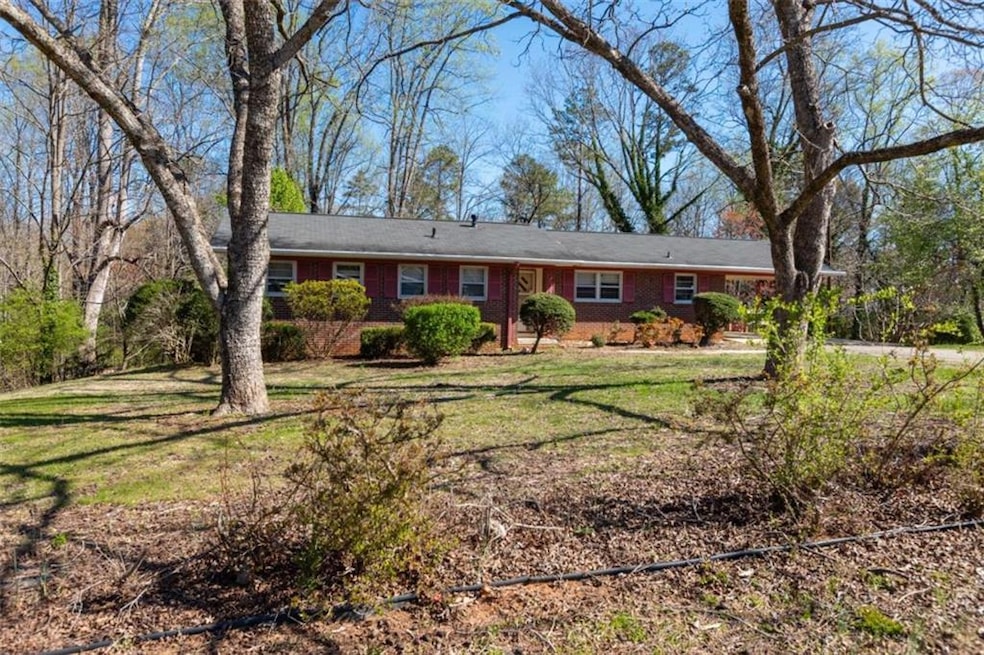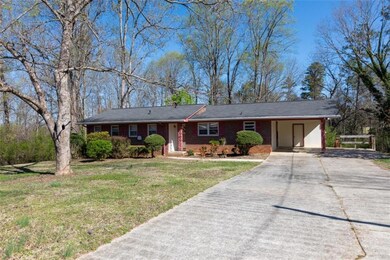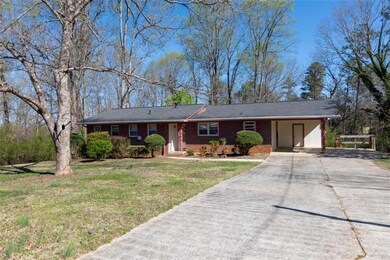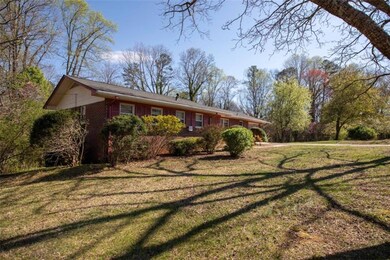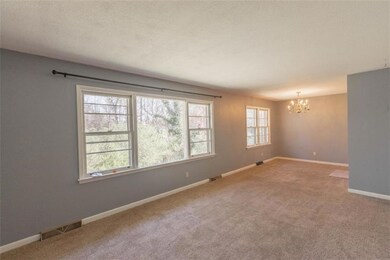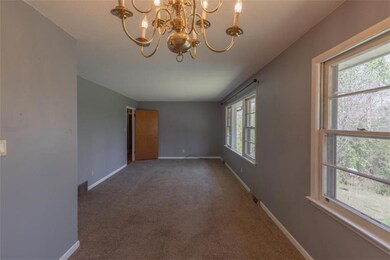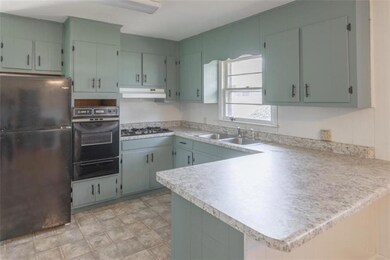
$275,000
- 3 Beds
- 2 Baths
- 243 Charlie Batson Dr
- Demorest, GA
Located within the city limits of Demorest, this classic 4-sided brick ranch home offers both charm and opportunity. Featuring 3 bedrooms, 2 baths, and a formal living room, the home sits on a property consisting of three lots. The vacant lots on both sides convey with the sale, providing potential for future development or expansion. An unfinished basement offers additional storage or the
Brandon The Ward Team Ward Properties of North GA
