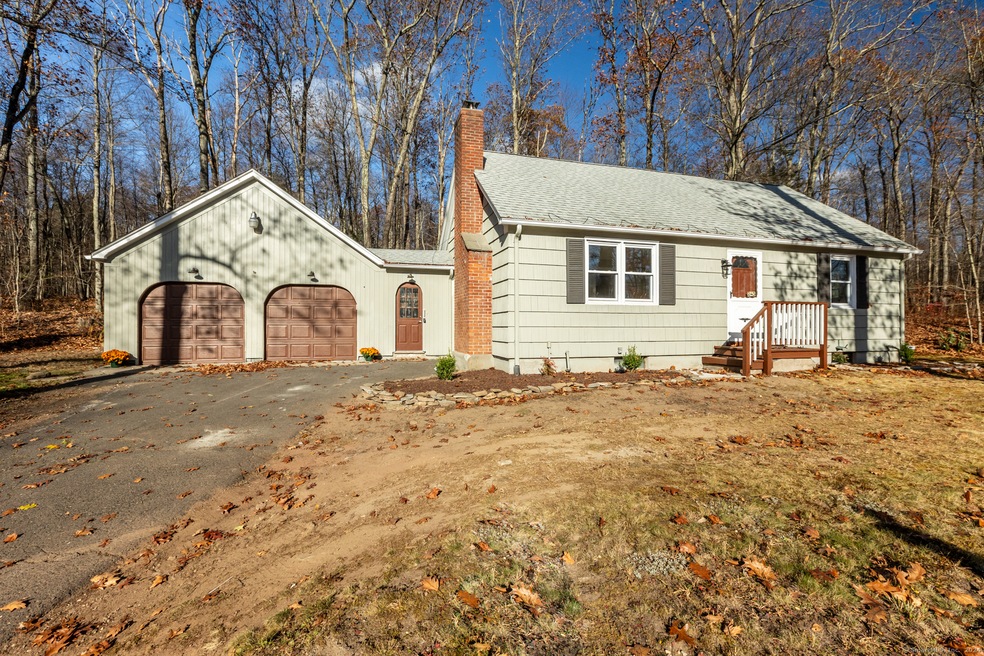
243 Chestnut Hill Rd Stafford Springs, CT 06076
Highlights
- Cape Cod Architecture
- 1 Fireplace
- Wood Siding
- Attic
About This Home
As of January 2025Welcome home to this wonderfully updated and spacious 4 bed/1 bath cape with an oversized 2 car garage. The house backs up to private land owned by Johnson Memorial so the backyard is very private. The kitchen features all new fabuwood all wood cabinets, new stainless steel appliances, quartz countertops, and new tile backsplash. Next to the kitchen is a small porch with laundry hookup. Bath has been fully updated as well. The rest of the home features refinished hardwood flooring, fresh paint throughout, and spacious bedrooms. Living room features a wood stove that's perfect for heating up the home when you don't want to use oil, or can be converted back to a fireplace. Other updates include several septic updates, freshly painted siding, new lighting fixtures throughout, and fresh mulching and plants outside. Come and see this one today!
Last Agent to Sell the Property
Marino Realty LLC License #RES.0807142 Listed on: 11/08/2024
Home Details
Home Type
- Single Family
Est. Annual Taxes
- $4,030
Year Built
- Built in 1960
Lot Details
- 8,276 Sq Ft Lot
- Cleared Lot
- Property is zoned AAA
Home Design
- Cape Cod Architecture
- Concrete Foundation
- Frame Construction
- Asphalt Shingled Roof
- Wood Siding
Interior Spaces
- 1,215 Sq Ft Home
- 1 Fireplace
- Basement Fills Entire Space Under The House
- Attic or Crawl Hatchway Insulated
Kitchen
- Electric Cooktop
- <<microwave>>
- Dishwasher
Bedrooms and Bathrooms
- 4 Bedrooms
- 1 Full Bathroom
Parking
- 2 Car Garage
- Driveway
Schools
- Stafford High School
Utilities
- Window Unit Cooling System
- Heating System Uses Oil
- Private Company Owned Well
- Electric Water Heater
- Fuel Tank Located in Basement
Listing and Financial Details
- Assessor Parcel Number 1641874
Ownership History
Purchase Details
Home Financials for this Owner
Home Financials are based on the most recent Mortgage that was taken out on this home.Similar Homes in Stafford Springs, CT
Home Values in the Area
Average Home Value in this Area
Purchase History
| Date | Type | Sale Price | Title Company |
|---|---|---|---|
| Warranty Deed | $295,000 | None Available | |
| Warranty Deed | $295,000 | None Available |
Mortgage History
| Date | Status | Loan Amount | Loan Type |
|---|---|---|---|
| Open | $215,000 | Purchase Money Mortgage | |
| Closed | $215,000 | Purchase Money Mortgage | |
| Previous Owner | $240,000 | Stand Alone Refi Refinance Of Original Loan | |
| Previous Owner | $35,000 | No Value Available |
Property History
| Date | Event | Price | Change | Sq Ft Price |
|---|---|---|---|---|
| 01/08/2025 01/08/25 | Sold | $295,000 | -1.6% | $243 / Sq Ft |
| 11/08/2024 11/08/24 | For Sale | $299,900 | +62.1% | $247 / Sq Ft |
| 09/11/2024 09/11/24 | Sold | $185,000 | +8.9% | $152 / Sq Ft |
| 08/12/2024 08/12/24 | Pending | -- | -- | -- |
| 08/08/2024 08/08/24 | For Sale | $169,900 | -- | $140 / Sq Ft |
Tax History Compared to Growth
Tax History
| Year | Tax Paid | Tax Assessment Tax Assessment Total Assessment is a certain percentage of the fair market value that is determined by local assessors to be the total taxable value of land and additions on the property. | Land | Improvement |
|---|---|---|---|---|
| 2025 | $7,188 | $186,270 | $28,630 | $157,640 |
| 2024 | $4,030 | $104,440 | $27,650 | $76,790 |
| 2023 | $3,839 | $104,440 | $27,650 | $76,790 |
| 2022 | $3,737 | $104,440 | $27,650 | $76,790 |
| 2021 | $3,648 | $104,440 | $27,650 | $76,790 |
| 2020 | $3,589 | $102,760 | $29,330 | $73,430 |
| 2019 | $3,589 | $102,760 | $29,330 | $73,430 |
| 2018 | $3,521 | $102,760 | $29,330 | $73,430 |
| 2017 | $3,487 | $102,760 | $29,330 | $73,430 |
| 2016 | $9,670 | $102,760 | $29,330 | $73,430 |
| 2015 | $3,312 | $99,260 | $29,330 | $69,930 |
| 2014 | $3,279 | $99,260 | $29,330 | $69,930 |
Agents Affiliated with this Home
-
Adrian Scarpa

Seller's Agent in 2025
Adrian Scarpa
Marino Realty LLC
(860) 327-3402
8 in this area
145 Total Sales
-
Tammy Varney

Buyer's Agent in 2025
Tammy Varney
William Raveis Real Estate
(860) 490-4276
2 in this area
118 Total Sales
-
Chris Hogan
C
Seller's Agent in 2024
Chris Hogan
Century 21 Classic Homes
(860) 558-4337
1 in this area
31 Total Sales
Map
Source: SmartMLS
MLS Number: 24058765
APN: STAF-000033-000012
- 245 Chestnut Hill Rd
- 17 Fernwood Ln
- 34 Blue Ridge Mountain Dr
- 6 Turnpike Rd
- 247 Mountain View Rd
- 80 Chestnut Hill Rd
- 24 Skyridge Dr
- 24 Sky Ridge Dr
- 121 Scully Rd
- 794 Main St
- 51 Old Springfield Rd Unit 209
- 51 Old Springfield Rd Unit 216
- 142 Turnpike Rd
- 23 Mountain Rd
- 12 Petersson Cir
- 20 Old Birch Rd
- 18 Hillcrest Dr
- 20 Battle St
- XOXO Conklin R
- 00 Conklin Rd
