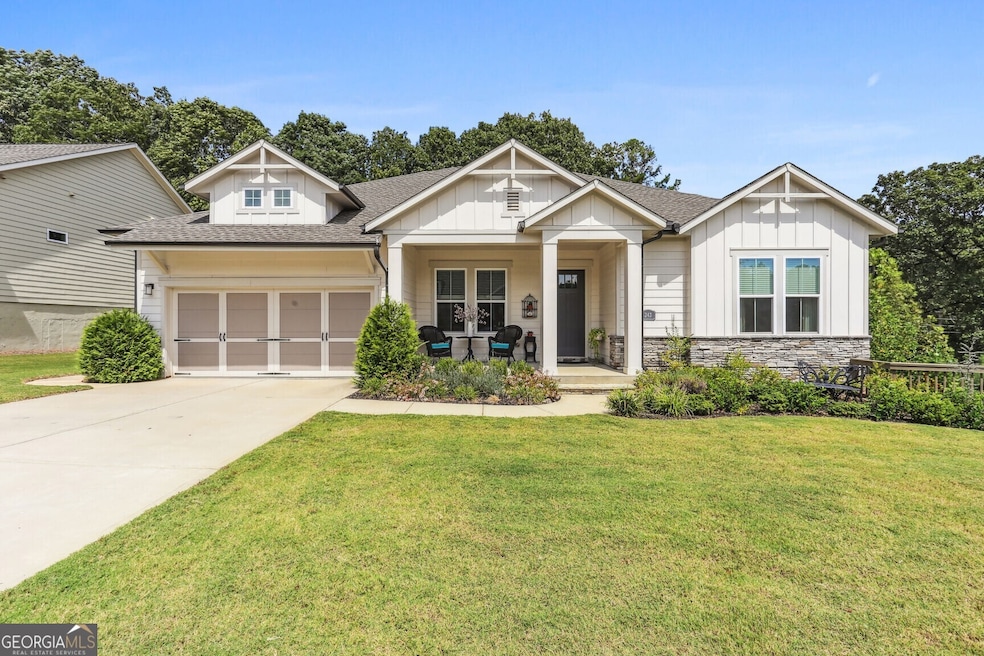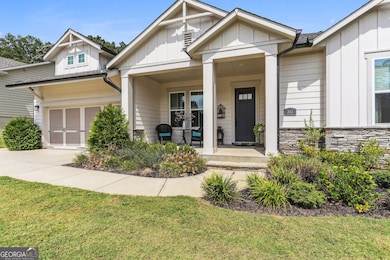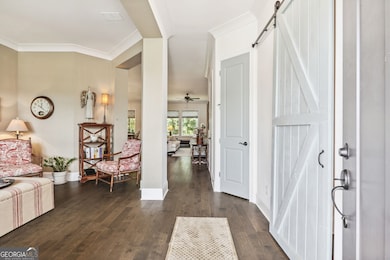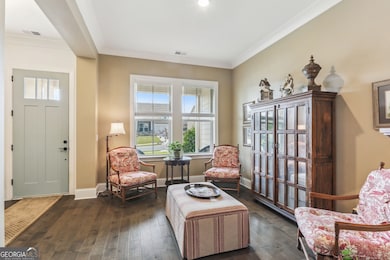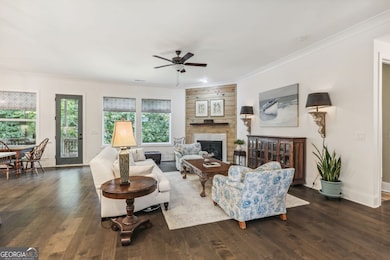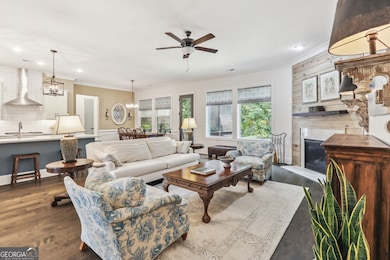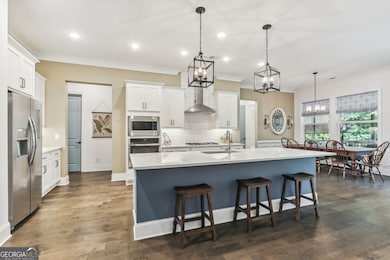243 Cordova St Woodstock, GA 30189
Oak Grove NeighborhoodEstimated payment $4,467/month
Highlights
- Gated Community
- Clubhouse
- Vaulted Ceiling
- E. T. Booth Middle School Rated A-
- Private Lot
- 2-Story Property
About This Home
Fabulous Ranch Home in the Sought-After Active Adult Community of Heritage at Towne Lake - WoodstockWelcome to one of the few homes in this desirable community built on a finished basement! This meticulously maintained residence offers effortless one-level living complemented by a fully finished daylight basement, featuring 10-foot ceilings, 8-foot doors, and zero-entry doorways for easy accessibility.The chef's kitchen is a true delight, showcasing a large island with seating - perfect for entertaining. The family room features a cozy fireplace, while the dining area opens to an extended covered porch overlooking the beautifully landscaped and fenced backyard.The spacious owner's suite boasts a luxurious en-suite bath with double vanities, a walk-in shower, and a large closet. Two additional bedrooms, each with their own private bath, are thoughtfully located in separate wings of the home - ideal for visiting guests. A flex room off the front hallway is currently used as an office.Downstairs, the finished daylight basement provides an additional bedroom, full bath, and multiple versatile rooms perfect for recreation, hobbies, or extra storage. (Note: the tax records do not reflect the finished basement square footage.) Enjoy exceptional community amenities just a short walk away - including a clubhouse, pool, fitness center, pickleball courts, and community garden.Ideally situated near shopping, dining, hospitals, and downtown Woodstock, with easy access to Highway 575 and Highway 75, this home offers both comfort and convenience. Don't wait - this could be your dream home!
Home Details
Home Type
- Single Family
Est. Annual Taxes
- $3,035
Year Built
- Built in 2021
Lot Details
- 9,583 Sq Ft Lot
- Back Yard Fenced
- Private Lot
- Garden
HOA Fees
- $270 Monthly HOA Fees
Home Design
- 2-Story Property
- Composition Roof
- Stone Siding
- Stone
Interior Spaces
- Vaulted Ceiling
- Double Pane Windows
- Entrance Foyer
- Great Room
- Family Room
- Living Room with Fireplace
- L-Shaped Dining Room
- Home Office
- Sun or Florida Room
- Screened Porch
- Keeping Room
Kitchen
- Breakfast Area or Nook
- Breakfast Bar
- Microwave
- Dishwasher
- Stainless Steel Appliances
- Kitchen Island
- Solid Surface Countertops
- Trash Compactor
- Disposal
Flooring
- Wood
- Carpet
- Laminate
Bedrooms and Bathrooms
- 4 Bedrooms | 3 Main Level Bedrooms
- Primary Bedroom on Main
- Walk-In Closet
- Double Vanity
- Bathtub Includes Tile Surround
Finished Basement
- Basement Fills Entire Space Under The House
- Interior and Exterior Basement Entry
- Natural lighting in basement
Parking
- 2 Car Garage
- Parking Accessed On Kitchen Level
- Garage Door Opener
Accessible Home Design
- Accessible Elevator Installed
- Accessible Full Bathroom
- Accessible Kitchen
- Accessible Hallway
- Accessible Doors
- Accessible Entrance
- Accessible Electrical and Environmental Controls
Schools
- Clark Creek Elementary School
- Booth Middle School
- Etowah High School
Utilities
- Central Heating and Cooling System
- Underground Utilities
- 220 Volts
- Cable TV Available
Community Details
Overview
- Association fees include ground maintenance, swimming, tennis, trash
- Heritage At Townelake Subdivision
Recreation
- Swim Team
Additional Features
- Clubhouse
- Gated Community
Map
Home Values in the Area
Average Home Value in this Area
Tax History
| Year | Tax Paid | Tax Assessment Tax Assessment Total Assessment is a certain percentage of the fair market value that is determined by local assessors to be the total taxable value of land and additions on the property. | Land | Improvement |
|---|---|---|---|---|
| 2025 | $1,926 | $276,760 | $48,000 | $228,760 |
| 2024 | $2,973 | $262,360 | $42,000 | $220,360 |
| 2023 | $1,701 | $217,280 | $36,783 | $180,497 |
| 2022 | $4,213 | $160,280 | $36,000 | $124,280 |
| 2021 | $1,113 | $39,200 | $39,200 | $0 |
| 2020 | $1,114 | $39,200 | $39,200 | $0 |
| 2019 | $1,114 | $39,200 | $39,200 | $0 |
| 2018 | $800 | $28,000 | $28,000 | $0 |
Property History
| Date | Event | Price | List to Sale | Price per Sq Ft |
|---|---|---|---|---|
| 10/30/2025 10/30/25 | Price Changed | $749,000 | -3.3% | $173 / Sq Ft |
| 10/08/2025 10/08/25 | For Sale | $774,500 | -- | $179 / Sq Ft |
Purchase History
| Date | Type | Sale Price | Title Company |
|---|---|---|---|
| Warranty Deed | $543,194 | -- | |
| Warranty Deed | $422,168 | -- |
Mortgage History
| Date | Status | Loan Amount | Loan Type |
|---|---|---|---|
| Open | $150,000 | Cash |
Source: Georgia MLS
MLS Number: 10621033
APN: 15N05L-00000-020-000
- 254 Strawberry Ln
- 125 Tambourine Trail
- 227 Strawberry Ln
- 223 Strawberry Ln
- Sanctuary Plan at Maple Grove at Towne Lake
- Stillhouse Plan at Maple Grove at Towne Lake
- Ridgeford Plan at Maple Grove at Towne Lake
- Copperdale Plan at Maple Grove at Towne Lake
- Octavia Plan at Maple Grove at Towne Lake
- Cartwright II Plan at Maple Grove at Towne Lake
- Montage Plan at Maple Grove at Towne Lake
- 613 Sweet Basil Ln
- 4004 Cinnamon Fern Ln
- 6400 Bells Ferry Rd
- 6387 Bells Ferry Rd
- 6359 Bells Ferry Rd Unit 468
- 3007 Clove Tree Ln
- 4006 Cinnamon Fern Ln
- 129 Windflower Way
- 149 Windflower Way
- 120 Windflower Way
- 114 Windflower Way
- 3029 Clove Tree Ln
- 900 Buice Lake Pkwy
- 1000 Etowah Ferry Dr
- 5920 Bells Ferry Rd
- 809 Cameron Trail
- 913 Colton Dr
- 123 Eagle Glen Dr
- 651 Briarleigh Way
- 420 Etowah Valley Way
- 121 Red Barn Ln
- 100 Peaks Ridge
- 1150 Hunter Trail Unit Anise
- 1150 Hunter Trail Unit Juniper
- 1150 Hunter Trail Unit Elderflower
- 821 York Alley
