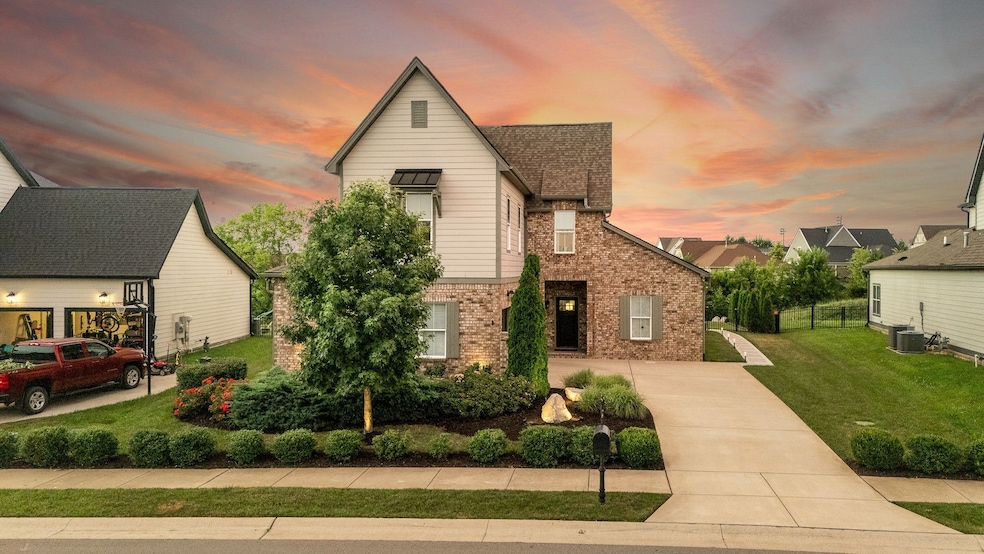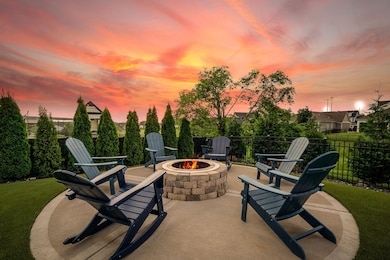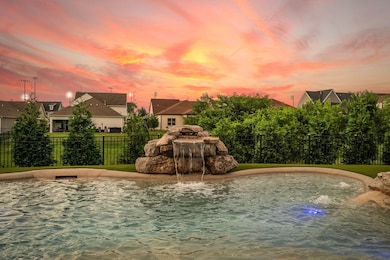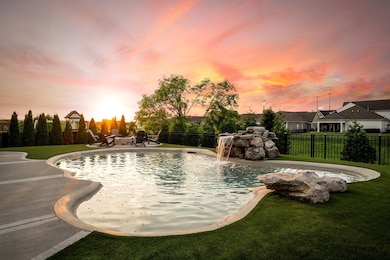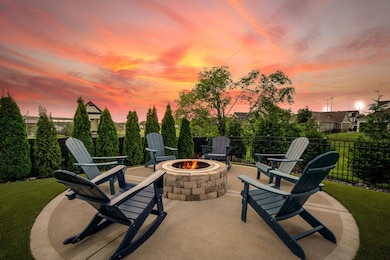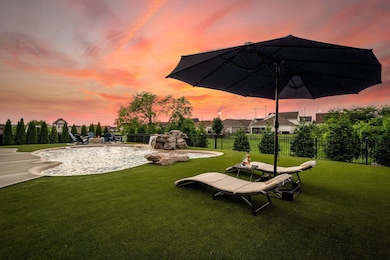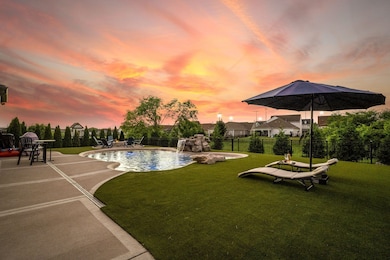243 Croft Way Mount Juliet, TN 37122
Estimated payment $4,556/month
Highlights
- Fitness Center
- In Ground Pool
- Clubhouse
- Stoner Creek Elementary School Rated A
- Open Floorplan
- Wood Flooring
About This Home
NEW PRICE!!! Move-in ready and beautifully maintained, this 4-bedroom home sits in the heart of Mt. Juliet’s premier neighborhood—Jackson Hills. Enjoy an open, light-filled layout with 2 bedrooms on the main level, a 2-story living room, and a spacious bonus room upstairs. Step outside to your private backyard oasis featuring a custom Bio Design pool, fountain, and low-maintenance turf, all backing to common space and a beautiful view! Thoughtful details include custom closets, a laundry room with sink and cabinetry, and a garage with overhead storage. Residents enjoy resort-style amenities—pool, clubhouse, gym, playgrounds, dog park, and trails—all minutes from Costco, I-40, and top-rated Wilson County schools. The seller is ready to welcome new owners—come see why Jackson Hills is one of Mt. Juliet’s most desirable communities! Don't miss out on this one!
Listing Agent
Compass RE Brokerage Phone: 6157663063 License #352474 Listed on: 10/24/2025

Home Details
Home Type
- Single Family
Est. Annual Taxes
- $2,782
Year Built
- Built in 2018
Lot Details
- 10,019 Sq Ft Lot
- Back Yard Fenced
- Level Lot
- Irrigation
HOA Fees
- $100 Monthly HOA Fees
Parking
- 2 Car Attached Garage
- Front Facing Garage
- Garage Door Opener
Home Design
- Brick Exterior Construction
- Asphalt Roof
Interior Spaces
- 2,856 Sq Ft Home
- Property has 2 Levels
- Open Floorplan
- Built-In Features
- High Ceiling
- Ceiling Fan
- Entrance Foyer
- Combination Dining and Living Room
- Screened Porch
- Fire and Smoke Detector
- Laundry Room
Kitchen
- Gas Oven
- Gas Range
- Dishwasher
Flooring
- Wood
- Carpet
- Tile
Bedrooms and Bathrooms
- 4 Bedrooms | 2 Main Level Bedrooms
- Walk-In Closet
- 3 Full Bathrooms
- Double Vanity
Eco-Friendly Details
- Energy-Efficient Thermostat
Outdoor Features
- In Ground Pool
- Patio
Schools
- Stoner Creek Elementary School
- West Wilson Middle School
- Mt. Juliet High School
Utilities
- Central Heating and Cooling System
- Heating System Uses Natural Gas
- High Speed Internet
Listing and Financial Details
- Assessor Parcel Number 072C F 00600 000
Community Details
Overview
- $500 One-Time Secondary Association Fee
- Association fees include ground maintenance, recreation facilities
- Jackson Hills Ph2 Sec2c Subdivision
Amenities
- Clubhouse
Recreation
- Community Playground
- Fitness Center
- Community Pool
- Dog Park
- Trails
Map
Home Values in the Area
Average Home Value in this Area
Tax History
| Year | Tax Paid | Tax Assessment Tax Assessment Total Assessment is a certain percentage of the fair market value that is determined by local assessors to be the total taxable value of land and additions on the property. | Land | Improvement |
|---|---|---|---|---|
| 2024 | $2,630 | $137,800 | $20,000 | $117,800 |
| 2022 | $2,230 | $116,800 | $20,000 | $96,800 |
| 2021 | $2,358 | $116,800 | $20,000 | $96,800 |
| 2020 | $2,519 | $116,800 | $20,000 | $96,800 |
| 2019 | $2,351 | $93,825 | $16,250 | $77,575 |
| 2018 | $2,351 | $93,350 | $16,250 | $77,100 |
Property History
| Date | Event | Price | List to Sale | Price per Sq Ft | Prior Sale |
|---|---|---|---|---|---|
| 11/04/2025 11/04/25 | Price Changed | $799,900 | -2.5% | $280 / Sq Ft | |
| 10/24/2025 10/24/25 | For Sale | $820,000 | +92.7% | $287 / Sq Ft | |
| 09/20/2020 09/20/20 | Off Market | $425,613 | -- | -- | |
| 10/24/2018 10/24/18 | Sold | $425,613 | -- | $166 / Sq Ft | View Prior Sale |
Purchase History
| Date | Type | Sale Price | Title Company |
|---|---|---|---|
| Special Warranty Deed | $425,613 | Windmill Title Llc |
Mortgage History
| Date | Status | Loan Amount | Loan Type |
|---|---|---|---|
| Open | $340,490 | New Conventional |
Source: Realtracs
MLS Number: 3032146
APN: 095072C F 00600
- 247 Croft Way
- 27 Yearling Way
- 2007 Holbrook Rd
- 2003 Holbrook Rd
- 2023 Holbrook Rd
- 2027 Holbrook Rd
- 1019 Zane Dr
- 1012 Zane Dr
- 1010 Zane Dr
- Ansley Plan at Bradshaw Farms - Estates
- Ashford Plan at Bradshaw Farms - Estates
- Buchanan Plan at Bradshaw Farms - Estates
- Weston Plan at Bradshaw Farms - Estates
- Kingston Plan at Bradshaw Farms - Estates
- 1015 Zane Dr
- 1014 Zane Dr
- 1101 Codah Dr
- 1018 Zane Dr
- 2011 Stonebrook Cir
- 1022 Zane Dr
- 1017 Stonehollow Way
- 5448 Pisano St
- 5448 Pisano St
- 2845 Meadow Glen
- 7021 Park Knoll Dr
- 2856 Park Knoll Dr
- 2853 Park Knoll Dr
- 6405 Lake Run Ct
- 427 Parrish Hill
- 219 Parrish Place
- 212 Parrish Place
- 334 Park Glen Dr
- 6000 Mountview Dr
- 1304 Saddlehorn
- 1807 Meadowglen Cir
- 1500 Saddle View
- 620 Creekfront Dr
- 87 E Hill St
- 191 Old Mount Juliet Rd
- 203 Maple Way
