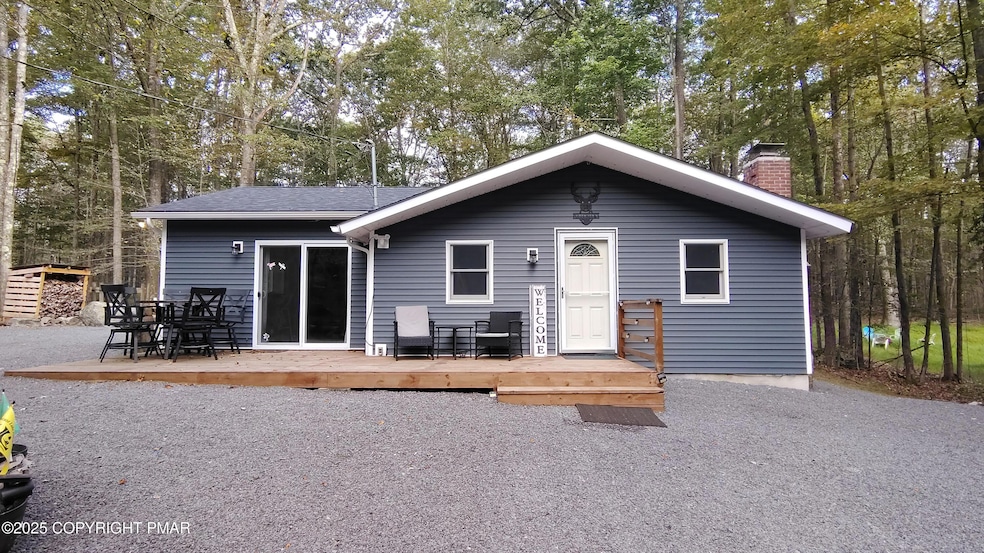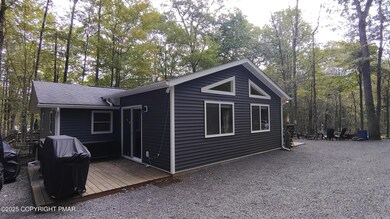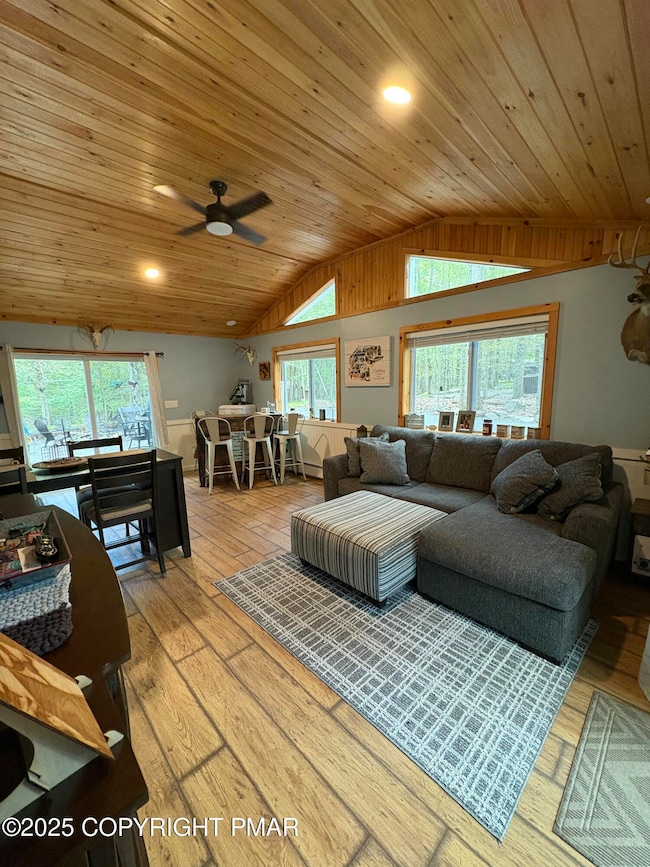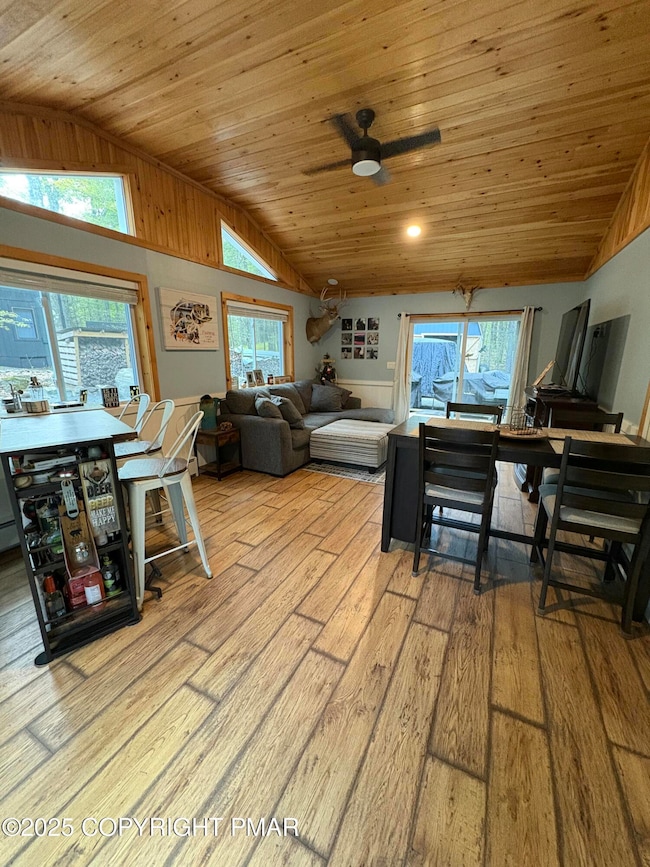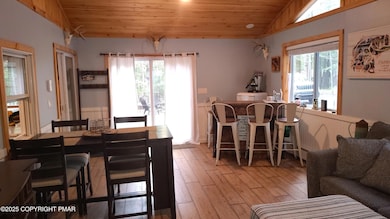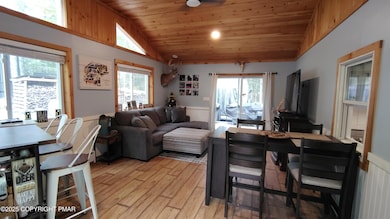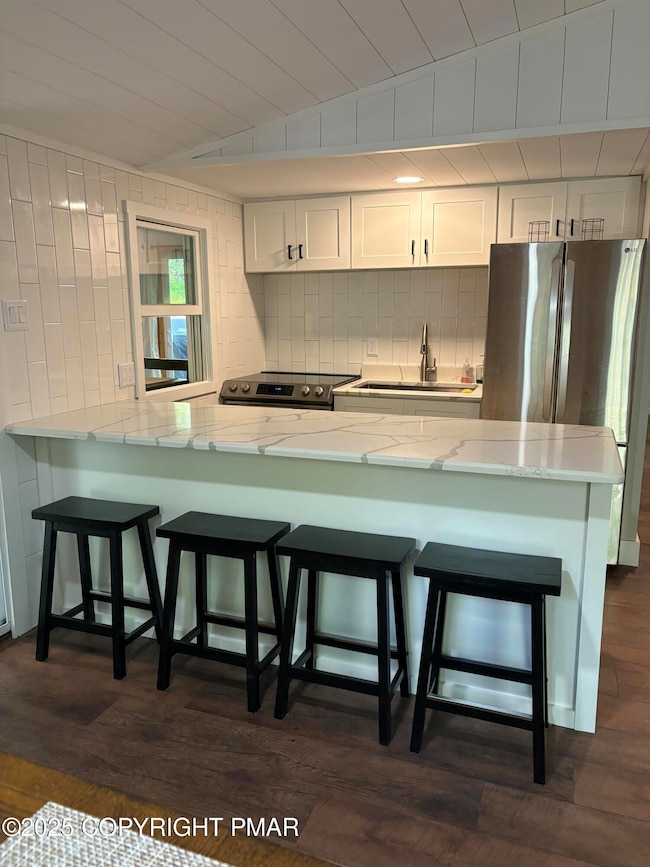243 Elk Run Rd Pocono Lake, PA 18347
Estimated payment $1,937/month
Highlights
- Ski Accessible
- Public Water Access
- Gated Community
- Boating
- Fishing
- Open Floorplan
About This Home
Classic Meets NEW, NEW, NEW! Where do we begin with this charming ranch featuring a chalet-style addition? Lovingly updated throughout, this 3-bedroom, 1-bath home offers the perfect blend of classic charm and modern comfort. Whether you're looking for a beautiful place to call home or the ideal property to launch your short-term rental venture, this one checks all the boxes! Step inside to discover a stunning great room with cathedral ceilings, rich wood accents, multiple sliding glass doors, and an abundance of natural light that brings the outdoors in. The heart of the home is the newly remodeled kitchen, perfect for entertaining or cozy nights in by the wood-burning fireplace.Thoughtful upgrades include:, New roof, Encapsulated crawl space, Electric hydronic baseboard heaters, Large storage shed, Located in the highly sought-after Locust Lake Village, a 5-star lake community in Pocono Lake, PA, you're right in the heart of the Poconos—surrounded by nature, recreation, and year-round adventure. Whether you're starting a new chapter or investing in your next income property, this home is ready for you. Schedule your showing today and fall in love with all it has to offer!
Enjoy resort-style living in this exceptional neighborhood of Locust Lake Village Pocono Lake, featuring a pristine lake perfect for swimming, fishing, kayaking, and electric-powered fishing boats. Stay active with on-site basketball, disc golf and tennis courts, or unwind at the community clubhouse chalet with its own ski hill for winter fun. Additional amenities include a community garden, playground, picnic areas, and a calendar full of year-round activities for all ages. This is more than a home—it's a lifestyle!
Listing Agent
CENTURY 21 Select Group - Blakeslee License #RS352124 Listed on: 09/11/2025

Home Details
Home Type
- Single Family
Est. Annual Taxes
- $2,807
Year Built
- Built in 1973
Lot Details
- 0.45 Acre Lot
- Cleared Lot
- Wooded Lot
- Back and Front Yard
HOA Fees
- $119 Monthly HOA Fees
Home Design
- Chalet
- Shingle Roof
- T111 Siding
Interior Spaces
- 1,076 Sq Ft Home
- 1-Story Property
- Open Floorplan
- Woodwork
- Cathedral Ceiling
- Ceiling Fan
- Wood Burning Fireplace
- Family Room
- Living Room with Fireplace
- Dining Room
- Crawl Space
- Laundry on main level
Kitchen
- Breakfast Bar
- Electric Range
- Microwave
- Kitchen Island
- Granite Countertops
Flooring
- Tile
- Luxury Vinyl Tile
Bedrooms and Bathrooms
- 3 Bedrooms
- 1 Full Bathroom
- Primary bathroom on main floor
Home Security
- Carbon Monoxide Detectors
- Fire and Smoke Detector
Parking
- Circular Driveway
- Paved Parking
- 8 Open Parking Spaces
Accessible Home Design
- Enhanced Accessible Features
Outdoor Features
- Public Water Access
- Property is near a beach
- Deck
- Shed
Utilities
- Cooling Available
- Baseboard Heating
- 200+ Amp Service
- Well
- On Site Septic
Listing and Financial Details
- Assessor Parcel Number 19.11B.1.227
Community Details
Overview
- Association fees include trash, security, maintenance road
- Locust Lake Village Subdivision
- The community has rules related to allowable golf cart usage in the community
Recreation
- Boating
- Indoor Tennis Courts
- Community Basketball Court
- Community Playground
- Fishing
- Ski Accessible
Additional Features
- Clubhouse
- Security
- Gated Community
Map
Home Values in the Area
Average Home Value in this Area
Tax History
| Year | Tax Paid | Tax Assessment Tax Assessment Total Assessment is a certain percentage of the fair market value that is determined by local assessors to be the total taxable value of land and additions on the property. | Land | Improvement |
|---|---|---|---|---|
| 2025 | $717 | $89,900 | $22,200 | $67,700 |
| 2024 | $582 | $89,900 | $22,200 | $67,700 |
| 2023 | $2,286 | $89,900 | $22,200 | $67,700 |
| 2022 | $2,254 | $89,900 | $22,200 | $67,700 |
| 2021 | $1,749 | $89,900 | $22,200 | $67,700 |
| 2020 | $1,749 | $69,740 | $22,200 | $47,540 |
| 2019 | $1,954 | $11,380 | $3,000 | $8,380 |
| 2018 | $1,954 | $11,380 | $3,000 | $8,380 |
| 2017 | $1,977 | $11,380 | $3,000 | $8,380 |
| 2016 | $415 | $11,380 | $3,000 | $8,380 |
| 2015 | -- | $11,380 | $3,000 | $8,380 |
| 2014 | -- | $11,380 | $3,000 | $8,380 |
Property History
| Date | Event | Price | List to Sale | Price per Sq Ft |
|---|---|---|---|---|
| 10/03/2025 10/03/25 | Price Changed | $299,900 | -2.3% | $279 / Sq Ft |
| 09/23/2025 09/23/25 | Price Changed | $307,000 | -1.0% | $285 / Sq Ft |
| 09/11/2025 09/11/25 | For Sale | $310,000 | -- | $288 / Sq Ft |
Purchase History
| Date | Type | Sale Price | Title Company |
|---|---|---|---|
| Interfamily Deed Transfer | -- | None Available |
Mortgage History
| Date | Status | Loan Amount | Loan Type |
|---|---|---|---|
| Closed | $76,167 | New Conventional |
Source: Pocono Mountains Association of REALTORS®
MLS Number: PM-135591
APN: 19.11B.1.227
- 1827 Stag Run
- 164 Mountain View Dr #1007 Dr
- 200 Elk Run Rd
- Lot 506 Ridge Rd
- 255 Mountain View Dr
- lot 813 White Pine Dr
- lot 814 White Pine Dr
- 819 White Pine Dr
- Lot 720 Elk Run Rd
- lot 719 Elk Run Rd
- 276 Mountain View Dr
- 164 Fawn Rd
- 804 Evergreen Rd
- 804 Evergreen Dr
- 0
- 33 Netcong Cir
- 113 Netcong Cir
- 1769 Stag Run
- 368 Ridge Rd
- 275 Selig Rd
- 1827 Stag Run
- 291 White Pine Dr
- 1520 Lake Ln
- 226 Tepee Dr
- 111 Mohican Trail
- 437 Orono Dr
- 125 Safro Ct
- 241 Depuy Dr
- 276 Paxinos Dr
- 1141 Riverside Heights W
- 113 Sir Bradford Rd 15 Rd
- 421 King Arthur Rd
- 421 King Arthur Rd
- 383 Old Route 940 Unit 301
- 17 Joseph Ln
- 5187 Woodland Ave
- 145 Mccauley Ave
- 35 Keystone Rd Unit 4 Maple
- 177 S Lake Dr
- 157 Main St
