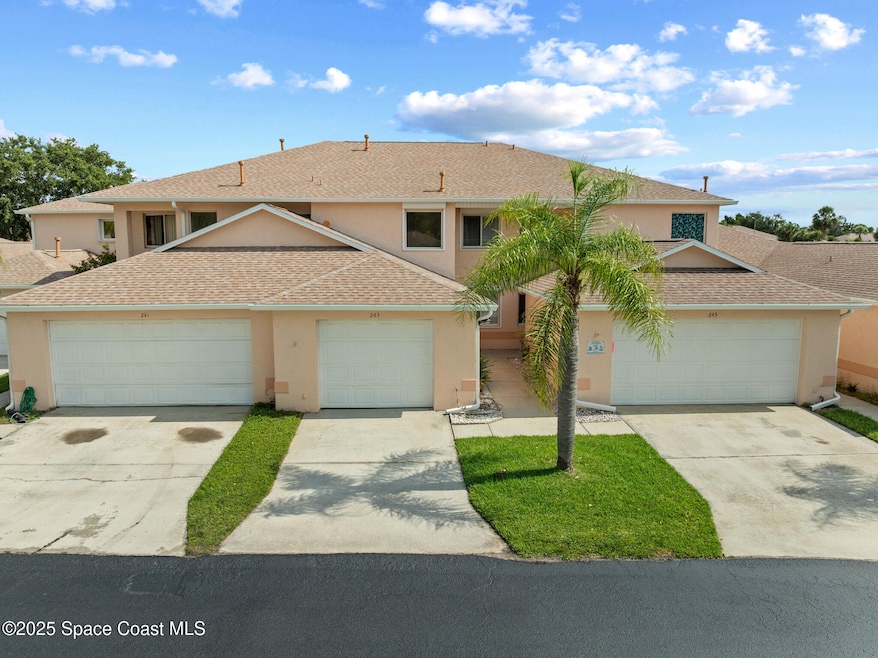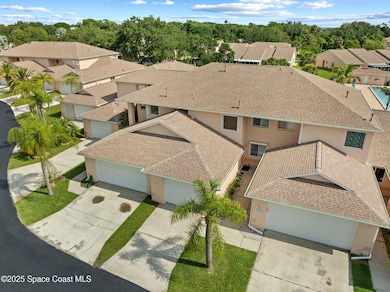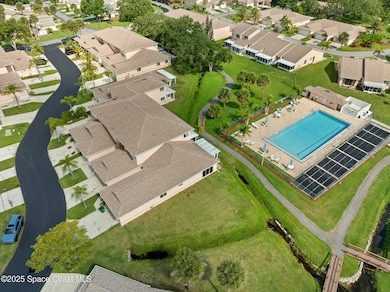243 Forecast Ln Unit 421 Rockledge, FL 32955
Bonaventure NeighborhoodEstimated payment $2,388/month
Highlights
- Fishing
- Main Floor Primary Bedroom
- Screened Porch
- Gated Community
- Pool View
- Community Pool
About This Home
Welcome to 243 Forecast Lane, Unit 4-21, a condo that offers flexibility, comfort, and a lifestyle that's hard to match in the heart of Viera. This beautifully maintained 3-bedroom, 3-bath home features a rare layout with two full primary suites, making it ideal for multi-generational living, extended guests, or simply enjoying extra privacy. With 1,641 sq ft of open, light-filled living space, the home feels welcoming the moment you step inside. Large bedrooms, an open living area, and a screened-in porch overlooking the community pool create a relaxed, easy flow for everyday living. Roll-down hurricane shutters add peace of mind, and the condo is truly move-in ready. What makes this home special is the private river access—residents enjoy a community dock and available boat slips, offering a waterfront lifestyle without the upkeep of a single-family home. Set within a gated community and just minutes from top-rated schools, shopping, dining, golf, and parks.
Property Details
Home Type
- Condominium
Est. Annual Taxes
- $3,365
Year Built
- Built in 1996
Lot Details
- Property fronts a private road
- South Facing Home
- Few Trees
HOA Fees
- $555 Monthly HOA Fees
Parking
- 1 Car Garage
- Garage Door Opener
Home Design
- Frame Construction
- Shingle Roof
- Block Exterior
- Asphalt
- Stucco
Interior Spaces
- 1,641 Sq Ft Home
- 2-Story Property
- Ceiling Fan
- Gas Fireplace
- Entrance Foyer
- Living Room
- Dining Room
- Screened Porch
- Pool Views
- Security Gate
Kitchen
- Gas Range
- Dishwasher
Flooring
- Carpet
- Laminate
Bedrooms and Bathrooms
- 3 Bedrooms
- Primary Bedroom on Main
- Primary Bedroom Upstairs
- In-Law or Guest Suite
- 3 Full Bathrooms
- No Tub in Bathroom
- Shower Only
Laundry
- Laundry in Garage
- Washer and Electric Dryer Hookup
Schools
- Williams Elementary School
- Mcnair Middle School
- Viera High School
Utilities
- Central Air
- Heating System Uses Natural Gas
- Underground Utilities
- 100 Amp Service
- Gas Water Heater
- Cable TV Available
Listing and Financial Details
- Assessor Parcel Number 25-36-36-00-00523.V-0000.00
Community Details
Overview
- Association fees include cable TV, internet, ground maintenance
- River Way Condo Assoc. Association
- River Way Condo Ph III Subdivision
- Maintained Community
Recreation
- Shuffleboard Court
- Community Pool
- Fishing
Pet Policy
- 2 Pets Allowed
Security
- Gated Community
- Fire and Smoke Detector
Map
Home Values in the Area
Average Home Value in this Area
Tax History
| Year | Tax Paid | Tax Assessment Tax Assessment Total Assessment is a certain percentage of the fair market value that is determined by local assessors to be the total taxable value of land and additions on the property. | Land | Improvement |
|---|---|---|---|---|
| 2025 | $3,505 | $239,920 | -- | -- |
| 2024 | $3,380 | $262,560 | -- | -- |
| 2023 | $3,380 | $253,290 | -- | -- |
| 2022 | $2,939 | $221,140 | $0 | $0 |
| 2021 | $2,731 | $175,640 | $0 | $175,640 |
| 2020 | $2,523 | $160,100 | $0 | $160,100 |
| 2019 | $2,431 | $156,980 | $0 | $156,980 |
| 2018 | $2,240 | $133,880 | $0 | $133,880 |
| 2017 | $2,556 | $150,390 | $0 | $150,390 |
| 2016 | $2,310 | $127,590 | $0 | $0 |
| 2015 | $2,289 | $121,590 | $0 | $0 |
| 2014 | -- | $111,540 | $0 | $0 |
Property History
| Date | Event | Price | List to Sale | Price per Sq Ft | Prior Sale |
|---|---|---|---|---|---|
| 01/14/2026 01/14/26 | Price Changed | $299,999 | -4.8% | $183 / Sq Ft | |
| 01/14/2026 01/14/26 | Price Changed | $314,985 | 0.0% | $192 / Sq Ft | |
| 10/21/2025 10/21/25 | Price Changed | $314,989 | 0.0% | $192 / Sq Ft | |
| 08/04/2025 08/04/25 | Price Changed | $314,990 | 0.0% | $192 / Sq Ft | |
| 06/05/2025 06/05/25 | For Sale | $314,995 | +139.5% | $192 / Sq Ft | |
| 02/10/2016 02/10/16 | Sold | $131,500 | -8.0% | $80 / Sq Ft | View Prior Sale |
| 12/28/2015 12/28/15 | Pending | -- | -- | -- | |
| 12/01/2015 12/01/15 | Price Changed | $142,900 | -4.7% | $87 / Sq Ft | |
| 11/09/2015 11/09/15 | For Sale | $149,900 | -- | $91 / Sq Ft |
Purchase History
| Date | Type | Sale Price | Title Company |
|---|---|---|---|
| Deed | $131,500 | -- | |
| Warranty Deed | -- | Attorney | |
| Warranty Deed | -- | None Available | |
| Warranty Deed | -- | Attorney | |
| Warranty Deed | $88,900 | -- |
Mortgage History
| Date | Status | Loan Amount | Loan Type |
|---|---|---|---|
| Previous Owner | $90,650 | Purchase Money Mortgage |
Source: Space Coast MLS (Space Coast Association of REALTORS®)
MLS Number: 1047994
APN: 25-36-36-00-00523.V-0000.00
- 289 Erin Ln Unit 518
- 182 Bluefish Place Unit 7-10
- 178 Bluefish Place
- 186 Maritime Place Unit 37
- 127 Plover Ln Unit 531
- 110 Barnacle Place
- 1535 Fuji Dr
- 275 Paint St
- 1593 Alto Vista Dr
- 1583 Alto Vista Dr
- 1394 Alto Vista Dr
- 6005 S Highway 1 Unit 102
- 1908 Tullagee Ave
- 1247 Hasley Place
- 6109 Meghan Dr
- 6126 Meghan Dr
- 7377 Bluemink Ln
- 1370 Wekiva Dr
- 1568 Oconner Ave
- 1081 Italia Ct
- 179 Shell Place Unit 36
- 1741 Kinsale Ct
- 1640 Wekiva Dr
- 1281 Rock Springs Dr
- 3630 Stabane Place
- 165 Crispin St
- 4285 Randon Ln
- 640 Casa Grande Dr
- 726 Players Ct
- 1228 Foxridge Place
- 723 Players Ct
- 285 Utopia Cir
- 1427 Grand Isle Blvd
- 382 Cypress Point Dr
- 446 Timberlake Dr
- 4085 Crooked Mile Rd
- 735 Pilot Ln Unit 306
- 501 Carmel Dr
- 1213 Old Millpond Rd
- 467 Willow Tree Dr







