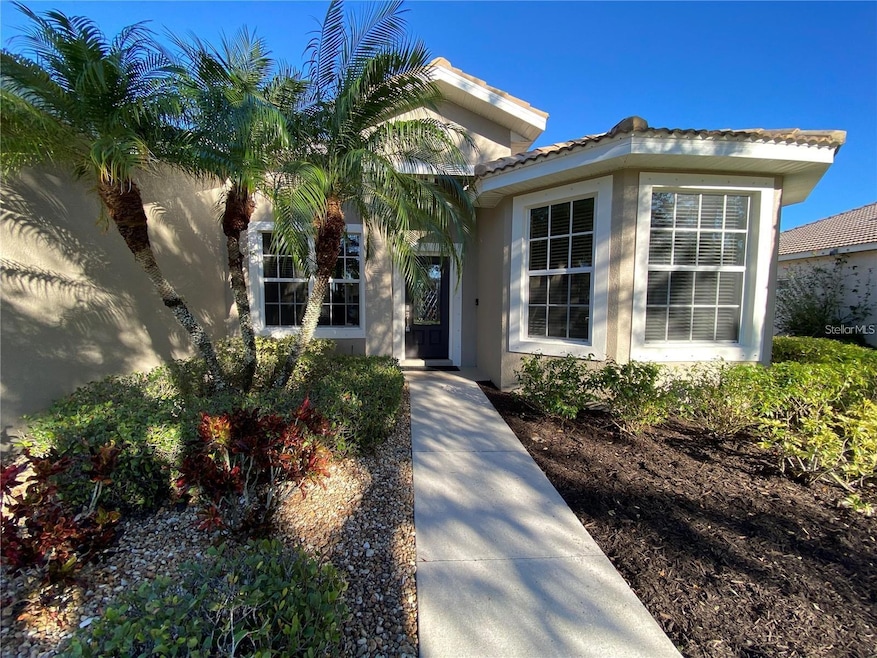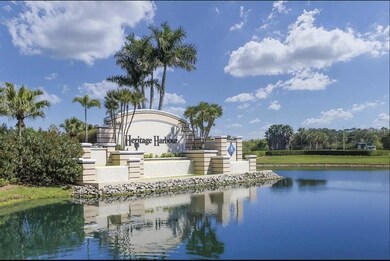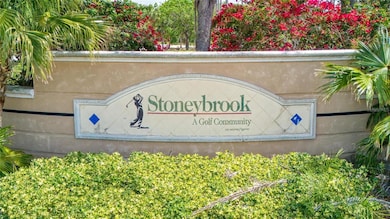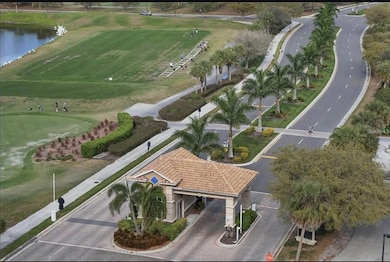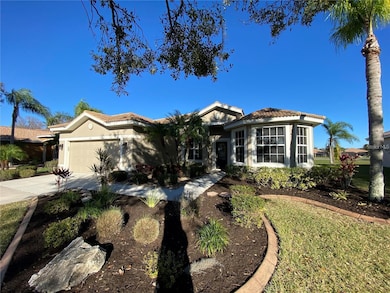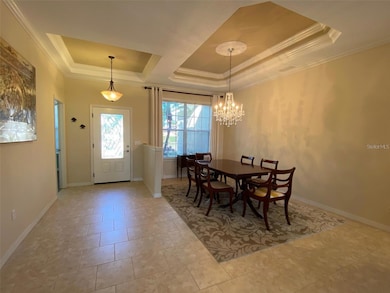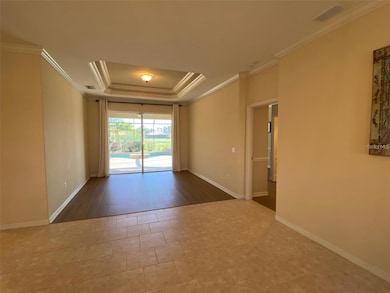243 Heritage Isles Way Bradenton, FL 34212
Heritage Harbour NeighborhoodHighlights
- On Golf Course
- Home Theater
- Gated Community
- Freedom Elementary School Rated A-
- In Ground Pool
- Open Floorplan
About This Home
This beautiful and refreshing three-bedroom, two-bathroom home in the award-winning gated golf community of Heritage Harbor offers nearly 2,800 square feet of living space. Water views are featured along with those of the course’s 14th hole, highlighting the perfect sanctuary to call your own. The home’s floorplan suites any family and boasts high tray ceilings with crown molding, as well as a formal living room and family room overlooking the heated in-ground saltwater pool. The kitchen encompasses an eat-in area and a breakfast bar, while dark cabinetry is emphasized by stainless steel appliances. Take the cooking outside to your custom built-in summer kitchen with stainless steel grill and refrigerator. The large master suite has direct access to the pool area, while its en-suite bathroom features a spacious tub and separate walk-in shower. On the second floor, the home features a game room with a built-in office and views of the preserve and 14th-hole green. Other home features include window treatments, widespread ceiling and wall moldings, California closets, tinted windows and lush mature landscaping. Residents at Heritage Harbor enjoy an array of resort-style amenities including a fitness center, complete with locker rooms, a library, activity center and playground area, tennis courts, a sand volleyball court, basketball hoops and an outdoor rollerblading rink. Located just minutes from I-75 and just a short drive to local award-winning beaches.
Listing Agent
RE/MAX ALLIANCE GROUP Brokerage Phone: 941-758-7777 License #3033910 Listed on: 06/02/2025

Home Details
Home Type
- Single Family
Est. Annual Taxes
- $8,852
Year Built
- Built in 2004
Lot Details
- 9,243 Sq Ft Lot
- On Golf Course
- Landscaped
- Irrigation Equipment
Parking
- 2 Car Attached Garage
Property Views
- Golf Course
- Park or Greenbelt
Home Design
- Bi-Level Home
Interior Spaces
- 2,751 Sq Ft Home
- Open Floorplan
- Built-In Features
- Built-In Desk
- Shelving
- Crown Molding
- Ceiling Fan
- Entrance Foyer
- Great Room
- Family Room
- Separate Formal Living Room
- Breakfast Room
- Formal Dining Room
- Home Theater
- Home Office
- Bonus Room
- Inside Utility
Kitchen
- Eat-In Kitchen
- Breakfast Bar
- Dinette
- Walk-In Pantry
- Range<<rangeHoodToken>>
- <<microwave>>
- Dishwasher
- Granite Countertops
- Disposal
Flooring
- Carpet
- Laminate
- Ceramic Tile
Bedrooms and Bathrooms
- 3 Bedrooms
- Primary Bedroom on Main
- Split Bedroom Floorplan
- En-Suite Bathroom
- Walk-In Closet
- 2 Full Bathrooms
- Private Water Closet
- Bathtub With Separate Shower Stall
- Garden Bath
- Built-In Shower Bench
Laundry
- Laundry Room
- Dryer
- Washer
Pool
- In Ground Pool
- Gunite Pool
Schools
- Freedom Elementary School
- Carlos E. Haile Middle School
- Braden River High School
Utilities
- Central Heating and Cooling System
- Underground Utilities
- High Speed Internet
- Cable TV Available
Additional Features
- Covered patio or porch
- Property is near a golf course
Listing and Financial Details
- Residential Lease
- Security Deposit $4,000
- Property Available on 8/15/25
- The owner pays for grounds care, pool maintenance
- 12-Month Minimum Lease Term
- $200 Application Fee
- 1 to 2-Year Minimum Lease Term
- Assessor Parcel Number 1102008709
Community Details
Overview
- Property has a Home Owners Association
- Stoneybrook At Haritage Harbour Association
- Heritage Harbour Community
- Stoneybrook At Heritage Harbour A 1 Subdivision
- Greenbelt
Pet Policy
- Pets up to 60 lbs
- Pet Deposit $500
- 1 Pet Allowed
- $500 Pet Fee
- Dogs Allowed
Security
- Gated Community
Map
Source: Stellar MLS
MLS Number: A4654631
APN: 11020-0870-9
- 223 Heritage Isles Way Unit 1
- 8211 Summer Greens Terrace
- 315 Heritage Isles Way
- 362 Fairway Isles Ln Unit 1
- 8223 Haven Harbour Way
- 375 Fairway Isles Ln
- 379 Fairway Isles Ln
- 8206 Heritage Grand Place
- 7538 Camden Harbour Dr
- 7805 Heritage Grand Place
- 8004 River Preserve Dr
- 227 Golden Harbour Trail
- 8007 River Preserve Dr
- 9003 Willowbrook Cir
- 7709 River Preserve Dr
- 259 Golden Harbour Trail
- 7224 Ketch Place
- 9008 Willowbrook Cir
- 323 Winding Brook Ln Unit 102
- 7212 Ketch Place
- 7742 Camden Harbour Dr
- 8423 Eagle Isles Place
- 115 River Enclave Ct
- 8823 Haven Harbour Way
- 7218 Heritage Grand Place
- 7155 Marsh View Terrace
- 7215 Ketch Place
- 7232 Ketch Place
- 214 Winding River Trail
- 8720 River Preserve Dr
- 7066 Chatum Light Run
- 7036 Chatum Light Run
- 243 River Enclave Ct
- 350 River Enclave Ct
- 339 River Enclave Ct
- 7312 River Hammock Dr Unit 103
- 424 Winding Brook Ln Unit 104
- 8312 Grand Estuary Trail Unit 104
- 7305 River Hammock Dr Unit 206
- 7124 Grand Estuary Trail Unit 104
