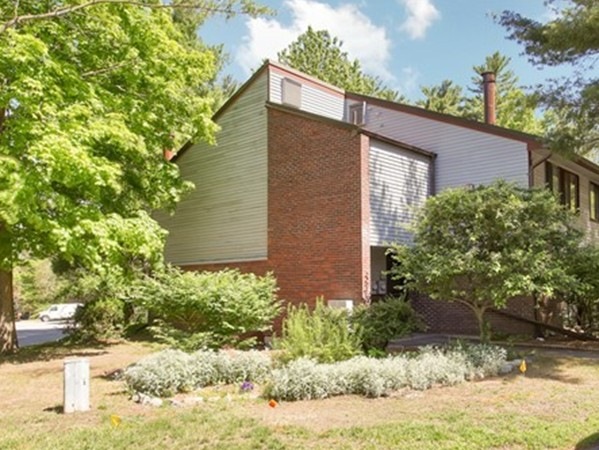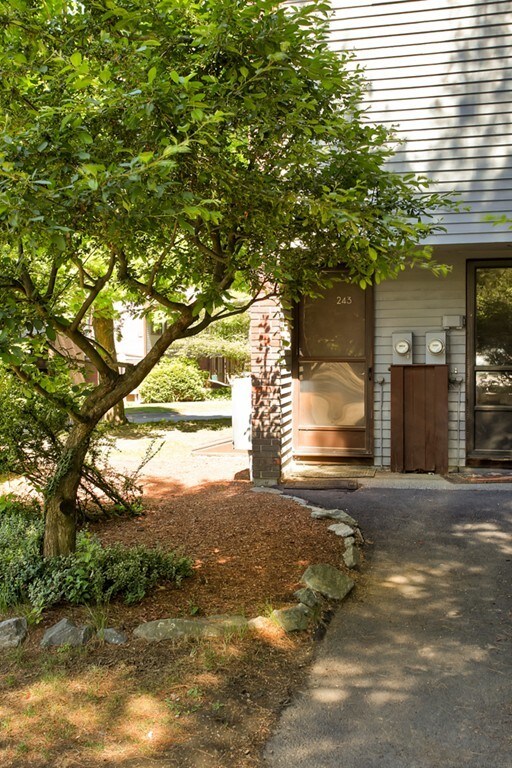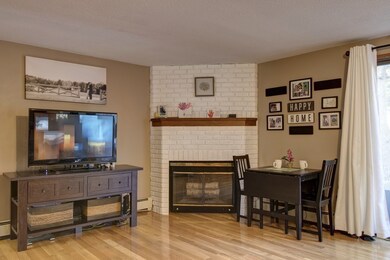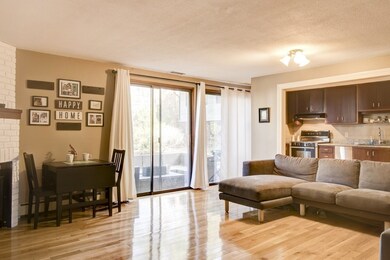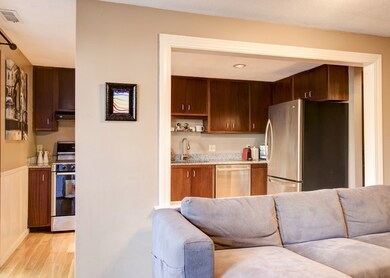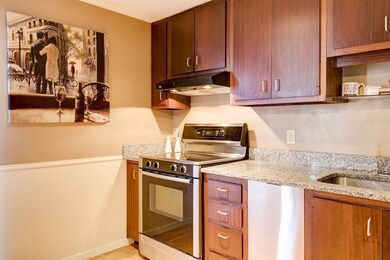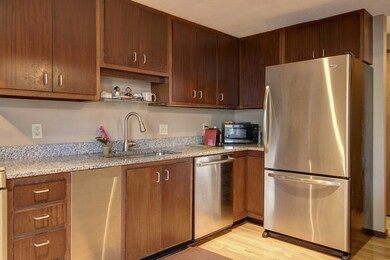
Highlights
- Wood Flooring
- Acton-Boxborough Regional High School Rated A+
- Central Heating and Cooling System
About This Home
As of June 2025What a terrific opportunity! With 3 floors of living space and many upgrades, this updated Cortina end-unit has it all. Start with an open floorpan that make living easy. You'll love the glittering new hardwood floors (2016), corner fireplace in the LR, and the deck doors to a private patio for grilling and relaxing. And lots of space! The freshly updated lower level family room (recessed lighting, new carpets) is a perfect play room, with adjoining laundry area and big storage room. Upstairs the nicely-designed kitchen has newer GRANITE counters and STAiNLESS appliances and big pantry closet to make living easy. The Main Bedroom is bright and cheery, with a BIG WALK-IN CLOET, cathedral ceilings and a wall of windows. The adjoining 2nd bedroom has high ceilings and plenty of light. You'll love the amenities at Nagog park, including: Clubhouse, POOL, Tennis Courts, tot-lot, playing fields and your own post office. Welcome to Acton!
Last Agent to Sell the Property
Chris Hart
Keller Williams Realty-Merrimack License #449548197 Listed on: 03/21/2019
Townhouse Details
Home Type
- Townhome
Est. Annual Taxes
- $6,212
Year Built
- Built in 1972
Lot Details
- Year Round Access
HOA Fees
- $455 per month
Kitchen
- Range
- Dishwasher
Flooring
- Wood
- Wall to Wall Carpet
- Tile
Utilities
- Central Heating and Cooling System
- Hot Water Baseboard Heater
- Water Holding Tank
- Natural Gas Water Heater
- Private Sewer
- Cable TV Available
Additional Features
- Basement
Community Details
- Call for details about the types of pets allowed
Ownership History
Purchase Details
Home Financials for this Owner
Home Financials are based on the most recent Mortgage that was taken out on this home.Purchase Details
Home Financials for this Owner
Home Financials are based on the most recent Mortgage that was taken out on this home.Purchase Details
Home Financials for this Owner
Home Financials are based on the most recent Mortgage that was taken out on this home.Purchase Details
Home Financials for this Owner
Home Financials are based on the most recent Mortgage that was taken out on this home.Purchase Details
Purchase Details
Similar Home in Acton, MA
Home Values in the Area
Average Home Value in this Area
Purchase History
| Date | Type | Sale Price | Title Company |
|---|---|---|---|
| Deed | $443,000 | None Available | |
| Deed | $443,000 | None Available | |
| Not Resolvable | $290,000 | -- | |
| Not Resolvable | $220,000 | -- | |
| Deed | $126,750 | -- | |
| Deed | $126,750 | -- | |
| Deed | $124,000 | -- | |
| Deed | $124,000 | -- | |
| Deed | $147,000 | -- |
Mortgage History
| Date | Status | Loan Amount | Loan Type |
|---|---|---|---|
| Open | $420,850 | Purchase Money Mortgage | |
| Closed | $420,850 | Purchase Money Mortgage | |
| Previous Owner | $187,000 | Stand Alone Refi Refinance Of Original Loan | |
| Previous Owner | $200,000 | New Conventional | |
| Previous Owner | $176,000 | New Conventional | |
| Previous Owner | $103,400 | No Value Available | |
| Previous Owner | $120,400 | Purchase Money Mortgage |
Property History
| Date | Event | Price | Change | Sq Ft Price |
|---|---|---|---|---|
| 06/04/2025 06/04/25 | Sold | $443,000 | +5.7% | $316 / Sq Ft |
| 04/28/2025 04/28/25 | Pending | -- | -- | -- |
| 04/24/2025 04/24/25 | For Sale | $419,000 | +44.5% | $299 / Sq Ft |
| 04/30/2019 04/30/19 | Sold | $290,000 | +3.6% | $207 / Sq Ft |
| 03/26/2019 03/26/19 | Pending | -- | -- | -- |
| 03/21/2019 03/21/19 | For Sale | $279,900 | +27.2% | $200 / Sq Ft |
| 08/13/2015 08/13/15 | Sold | $220,000 | -4.3% | $157 / Sq Ft |
| 06/26/2015 06/26/15 | Pending | -- | -- | -- |
| 06/10/2015 06/10/15 | For Sale | $229,900 | -- | $164 / Sq Ft |
Tax History Compared to Growth
Tax History
| Year | Tax Paid | Tax Assessment Tax Assessment Total Assessment is a certain percentage of the fair market value that is determined by local assessors to be the total taxable value of land and additions on the property. | Land | Improvement |
|---|---|---|---|---|
| 2025 | $6,212 | $362,200 | $0 | $362,200 |
| 2024 | $5,648 | $338,800 | $0 | $338,800 |
| 2023 | $5,119 | $291,500 | $0 | $291,500 |
| 2022 | $5,709 | $293,500 | $0 | $293,500 |
| 2021 | $5,913 | $292,300 | $0 | $292,300 |
| 2020 | $5,416 | $281,500 | $0 | $281,500 |
| 2019 | $5,257 | $271,400 | $0 | $271,400 |
| 2018 | $4,777 | $246,500 | $0 | $246,500 |
| 2017 | $4,268 | $223,900 | $0 | $223,900 |
| 2016 | $3,696 | $192,200 | $0 | $192,200 |
| 2015 | $3,789 | $198,900 | $0 | $198,900 |
| 2014 | $3,845 | $197,700 | $0 | $197,700 |
Agents Affiliated with this Home
-
A
Seller's Agent in 2025
Ama Agumeh
Barrett Sotheby's International Realty
-
Lilia Flores

Buyer's Agent in 2025
Lilia Flores
Barrett Sotheby's International Realty
(774) 245-7690
8 in this area
56 Total Sales
-
C
Seller's Agent in 2019
Chris Hart
Keller Williams Realty-Merrimack
-
Jean Vangsness

Buyer's Agent in 2019
Jean Vangsness
William Raveis R.E. & Home Services
(978) 618-4871
1 in this area
25 Total Sales
-
Kristin Hilberg

Seller's Agent in 2015
Kristin Hilberg
Keller Williams Realty Boston Northwest
(978) 501-2912
65 in this area
185 Total Sales
Map
Source: MLS Property Information Network (MLS PIN)
MLS Number: 72468844
APN: ACTO-000004B-000122-000155
- 238 Brown Bear Crossing Unit 238
- 525 Tumbling Hawk
- 422 Great Elm Way
- 554 Great Elm Way
- 484 Great Road -6
- 484 Great Road -4
- 484 Great Road -3
- 611 Old Stone Brook Unit 611
- 484 Great Rd
- 484 Great Rd
- 5 Samantha Way Unit 5
- 420 Great Rd Unit B9
- 123 Skyline Dr Unit 123
- 382 Great Rd Unit B203
- 388 Great Rd Unit A1
- 388 Great Rd Unit B14
- 388 Great Rd Unit B23
- 386 Great Rd Unit A3
- 386 Great Rd Unit A8
- 17 Wyndcliff Dr
