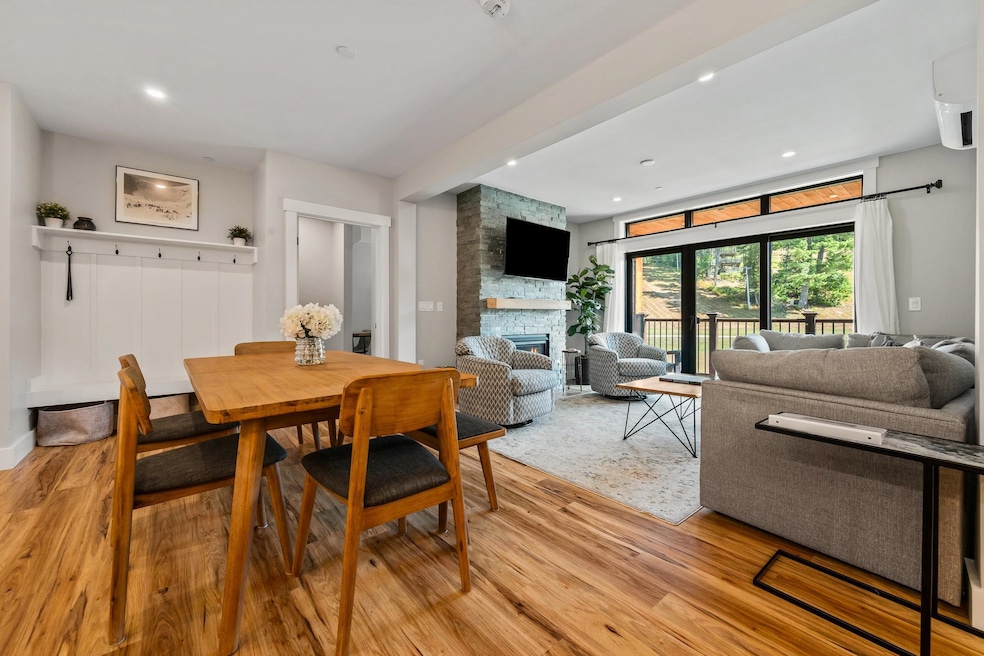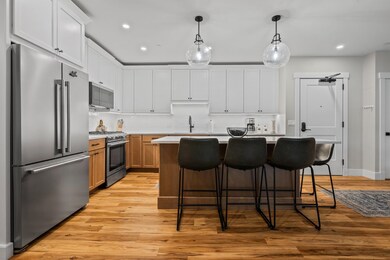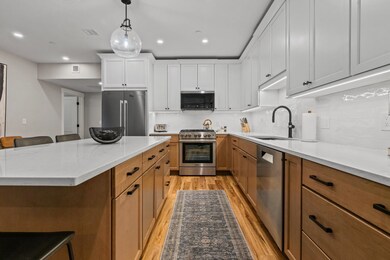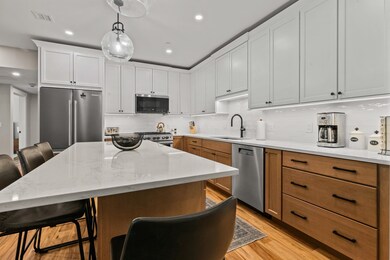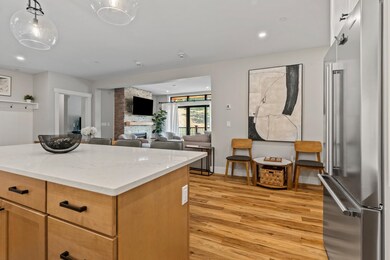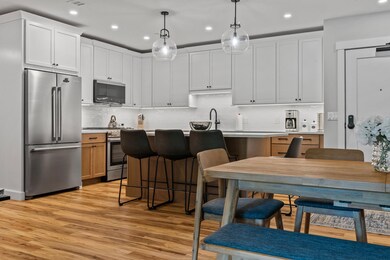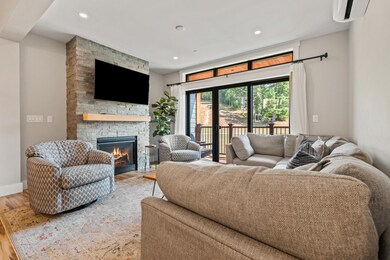243 Skimobile Rd Unit 255 Conway, NH 03860
Estimated payment $8,997/month
Highlights
- Resort Property
- Balcony
- En-Suite Primary Bedroom
- Contemporary Architecture
- Tile Flooring
- Dining Room
About This Home
Experience slopeside living at its finest in this exquisite three-bedroom second level residence at The Lookout, Cranmore Mountain Resort’s newest building. With panoramic views from two private balconies, you can check ski conditions before heading out, or simply enjoy the scenery from the comfort of home. Offered fully and beautifully furnished, this spacious residence is move-in ready for this ski season. Step inside to an open-concept living area anchored by a chef’s kitchen with quartz countertops, stainless steel appliances, and plenty of space for entertaining. The living room features a striking floor-to-ceiling stone fireplace, where you can relax after a day on the mountain while taking in views all the way to the summit. Designed with comfort and privacy in mind, the layout includes a primary ensuite bedroom and bath, two additional spacious bedrooms, a second full bath, and a convenient half bath with washer/dryer. Thoughtful details throughout include ample storage, while private gated parking, a dedicated ski locker, and optional membership to the year-round pool and fitness center enhance the lifestyle. Located in the heart of North Conway, you'll be just minutes from world class shopping, dining, and outdoor recreation. With an excellent rental history and strong investment potential, this residence offers both a luxurious retreat and a smart opportunity.
Listing Agent
Coldwell Banker LIFESTYLES- Conway Brokerage Phone: 978-987-6364 Listed on: 09/19/2025

Co-Listing Agent
Coldwell Banker LIFESTYLES- Conway Brokerage Phone: 978-987-6364 License #071684
Property Details
Home Type
- Condominium
Est. Annual Taxes
- $14,500
Year Built
- Built in 2024
Home Design
- Contemporary Architecture
- Wood Frame Construction
- Wood Siding
- Shingle Siding
Interior Spaces
- 1,653 Sq Ft Home
- Property has 4 Levels
- Window Screens
- Dining Room
Kitchen
- Microwave
- ENERGY STAR Qualified Refrigerator
- ENERGY STAR Qualified Dishwasher
Flooring
- Laminate
- Tile
- Vinyl Plank
Bedrooms and Bathrooms
- 3 Bedrooms
- En-Suite Primary Bedroom
Laundry
- ENERGY STAR Qualified Dryer
- ENERGY STAR Qualified Washer
Parking
- Paved Parking
- On-Site Parking
Outdoor Features
- Balcony
Schools
- John Fuller Elementary School
- A. Crosby Kennett Middle Sch
- A. Crosby Kennett Sr. High School
Utilities
- Mini Split Air Conditioners
- Mini Split Heat Pump
Community Details
- Resort Property
- The Lookout Condos
- Kearsarge Brook II Subdivision
Listing and Financial Details
- Legal Lot and Block 84 / 410
- Assessor Parcel Number 214
Map
Home Values in the Area
Average Home Value in this Area
Property History
| Date | Event | Price | List to Sale | Price per Sq Ft | Prior Sale |
|---|---|---|---|---|---|
| 09/19/2025 09/19/25 | For Sale | $1,475,000 | +11.3% | $892 / Sq Ft | |
| 12/16/2024 12/16/24 | Sold | $1,325,000 | -3.6% | $802 / Sq Ft | View Prior Sale |
| 04/23/2024 04/23/24 | Pending | -- | -- | -- | |
| 03/14/2024 03/14/24 | For Sale | $1,375,000 | 0.0% | $832 / Sq Ft | |
| 03/14/2024 03/14/24 | Price Changed | $1,375,000 | +3.8% | $832 / Sq Ft | |
| 08/24/2023 08/24/23 | Pending | -- | -- | -- | |
| 07/24/2023 07/24/23 | For Sale | $1,325,000 | -- | $802 / Sq Ft |
Source: PrimeMLS
MLS Number: 5062169
- 243 Skimobile Rd Unit 352
- 243 Skimobile Rd Unit 252
- 243 Skimobile Rd Unit 355
- 235 Skimobile Rd Unit 1404
- 239 Skimobile Rd Unit 314
- 239 Skimobile Rd Unit 305
- 239 Skimobile Rd Unit 304
- 15 Black Diamond Rd Unit 4
- 11 Black Diamond Rd Unit 3
- 7 Black Diamond Rd Unit 2
- 137 Skimobile Rd Unit 3
- 168 Old Bartlett Rd Unit A
- 72 Cranmore Woods Ln Unit 2
- 72 Cranmore Woods Ln Unit 4
- 679 Kearsarge Rd
- 50 Drachenfels Rd
- 2760 New Hampshire 16 Unit E008A Week 29
- 00 Artist Falls Rd
- 2906 White Mountain Hwy
- 2955 White Mountain Hwy Unit 106 (W5)
- 124 Old Bartlett Rd Unit 83
- 2895 White Mountain Hwy Unit 2
- 64 Wildflower Trail Unit 18
- 17 Purple Finch Rd Unit 80
- 17 Purple Finch Rd
- 64 Quarry Ln
- 19 Saco St Unit 71
- 59 Haynesville Ave Unit 11
- 52 Covered Bridge Ln
- N2 Sandtrap Loop Unit 2
- 24 Northport Terrace Unit 1
- 253 Linderhof Strasse St
- 284 Tin Mine Rd
- 162 Meadows Dr
- 104 Grand Summit Dr Unit 104
- 104 Grand Summit Dr Unit 134/136
- 19 Lovewell Pond Rd
- 5 Oak Ridge Rd
- 1316 US Route 302
- 28 Grachen Dr
