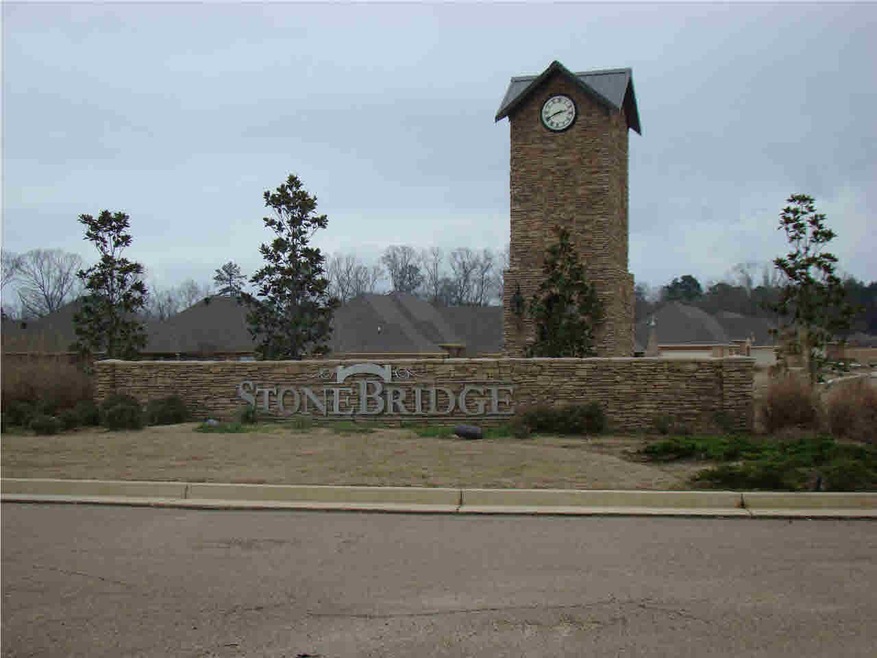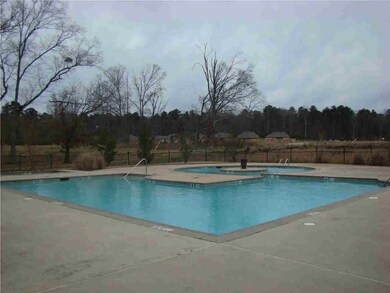
243 Stonebridge Blvd Brandon, MS 39042
Highlights
- Full Service Day or Wellness Spa
- Spa
- Multiple Fireplaces
- Rouse Elementary School Rated A-
- Clubhouse
- Acadian Style Architecture
About This Home
As of March 2016Now is the time to own your dream home!! $0 money down through USDA Rural Development financing allows you to move into a home you can enjoy from the very first minute. All you have to do is arrange your furniture...that's easy in this 3 bedroom, 2 bath beauty with extra large bonus room has a fantastic floor plan. As you enter through the front door you will be notice the open floor plan. The living area is very spacious and offers tons of natural light. It also includes a fireplace with gas logs. The kitchen opens up into the living area and includes granite countertops and stainless steel appliances. The floors are beautifully stained concrete. Off the kitchen is the master bedroom and a wonderful master bath with double vanity (also granite), jacuzzi tub, separate shower and walk-in closet. The other two rooms are on the opposite side of the home, along with the second bathroom which also has granite countertops. There is huge bonus room located above the garage. This home has a special feature: A MUD ROOM!! Another feature offered with this home is a 3-car garage. The Stonebridge community offers several amenities such as, a huge pool, club house and playground. Sidewalks are offered throughout the entire neighborhood so you can enjoy an evening stroll. Don't miss this rare find in Stonebridge.
Last Agent to Sell the Property
Melissa Wade
Southern Society Real Estate License #B-21021 Listed on: 02/16/2014
Home Details
Home Type
- Single Family
Est. Annual Taxes
- $950
Year Built
- Built in 2013
Lot Details
- Partially Fenced Property
- Wood Fence
HOA Fees
- $50 Monthly HOA Fees
Parking
- 3 Car Attached Garage
- Garage Door Opener
Home Design
- Acadian Style Architecture
- Brick Exterior Construction
- Architectural Shingle Roof
Interior Spaces
- 2,147 Sq Ft Home
- 2-Story Property
- High Ceiling
- Ceiling Fan
- Multiple Fireplaces
- Insulated Windows
- Entrance Foyer
- Storage
- Electric Dryer Hookup
- Fire and Smoke Detector
Kitchen
- Eat-In Kitchen
- Electric Oven
- Electric Cooktop
- Recirculated Exhaust Fan
- Microwave
- Dishwasher
- Disposal
Flooring
- Carpet
- Concrete
Bedrooms and Bathrooms
- 3 Bedrooms
- Walk-In Closet
- 2 Full Bathrooms
- Double Vanity
Outdoor Features
- Spa
- Slab Porch or Patio
Schools
- Brandon Middle School
- Brandon High School
Utilities
- Central Heating and Cooling System
- Heating System Uses Natural Gas
- Gas Water Heater
Listing and Financial Details
- Assessor Parcel Number UNKNOWN
Community Details
Overview
- Association fees include ground maintenance, management, pool service
- Stonebridge Subdivision
Amenities
- Full Service Day or Wellness Spa
- Clubhouse
Recreation
- Community Playground
- Community Pool
- Community Spa
Ownership History
Purchase Details
Home Financials for this Owner
Home Financials are based on the most recent Mortgage that was taken out on this home.Purchase Details
Home Financials for this Owner
Home Financials are based on the most recent Mortgage that was taken out on this home.Purchase Details
Home Financials for this Owner
Home Financials are based on the most recent Mortgage that was taken out on this home.Similar Homes in Brandon, MS
Home Values in the Area
Average Home Value in this Area
Purchase History
| Date | Type | Sale Price | Title Company |
|---|---|---|---|
| Warranty Deed | -- | None Available | |
| Warranty Deed | -- | Attorney | |
| Warranty Deed | -- | -- |
Mortgage History
| Date | Status | Loan Amount | Loan Type |
|---|---|---|---|
| Open | $251,363 | Stand Alone Refi Refinance Of Original Loan | |
| Previous Owner | $225,625 | New Conventional | |
| Previous Owner | $198,829 | Stand Alone Refi Refinance Of Original Loan | |
| Previous Owner | $128,279 | Stand Alone Refi Refinance Of Original Loan |
Property History
| Date | Event | Price | Change | Sq Ft Price |
|---|---|---|---|---|
| 03/11/2016 03/11/16 | Sold | -- | -- | -- |
| 02/17/2016 02/17/16 | Pending | -- | -- | -- |
| 10/14/2015 10/14/15 | For Sale | $245,000 | +36.2% | $115 / Sq Ft |
| 03/21/2014 03/21/14 | Sold | -- | -- | -- |
| 03/18/2014 03/18/14 | Pending | -- | -- | -- |
| 10/29/2013 10/29/13 | For Sale | $179,900 | -- | $84 / Sq Ft |
Tax History Compared to Growth
Tax History
| Year | Tax Paid | Tax Assessment Tax Assessment Total Assessment is a certain percentage of the fair market value that is determined by local assessors to be the total taxable value of land and additions on the property. | Land | Improvement |
|---|---|---|---|---|
| 2024 | $1,886 | $21,287 | $0 | $0 |
| 2023 | $3,331 | $19,964 | $0 | $0 |
| 2022 | $2,712 | $19,964 | $0 | $0 |
| 2021 | $2,712 | $19,964 | $0 | $0 |
| 2020 | $2,712 | $19,964 | $0 | $0 |
| 2019 | $2,540 | $17,778 | $0 | $0 |
| 2018 | $2,505 | $17,778 | $0 | $0 |
| 2017 | $2,505 | $17,778 | $0 | $0 |
| 2016 | $2,374 | $17,346 | $0 | $0 |
| 2015 | $2,374 | $17,346 | $0 | $0 |
| 2014 | $1,447 | $4,800 | $0 | $0 |
| 2013 | $1,220 | $2,400 | $0 | $0 |
Agents Affiliated with this Home
-
V
Seller's Agent in 2016
Vicci Hall
Front Gate Realty LLC
-
C
Seller Co-Listing Agent in 2016
Calah Hall
Front Gate Realty LLC
-
Susan Barrington
S
Buyer's Agent in 2016
Susan Barrington
Benchmark Realty, Inc.
(601) 317-6897
1 Total Sale
-
M
Seller's Agent in 2014
Melissa Wade
Southern Society Real Estate
-
Megan Hall

Buyer's Agent in 2014
Megan Hall
Turn Key Properties, LLC
(601) 540-4084
79 Total Sales
Map
Source: MLS United
MLS Number: 1258255
APN: J07A-000001-01510
- 809 Stones Throw Dr
- 229 Stonebridge Blvd
- 312 Flagstone Dr
- 409 Sand Stone Place
- 140 Kathryn Dr
- 144 Kathryn Dr
- 648 Westhill Rd
- 110 Sir Richard Rd
- 736 Hartwood Cove
- 112 Sir Richard Rd
- 0 Nottingham Rd
- 0 Corner Blackthorn Will Stutely Unit 4110516
- 207 Provonce Park
- 168 Belle Oak Dr
- 1403 Old Lake Rd
- 633 Tucker Crossing
- 125 Glen Arbor Ct
- 510 Belle Oak Place
- 0 Old Lake Rd
- 122 Rosemont Dr


