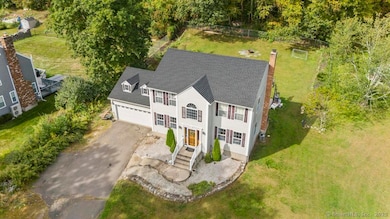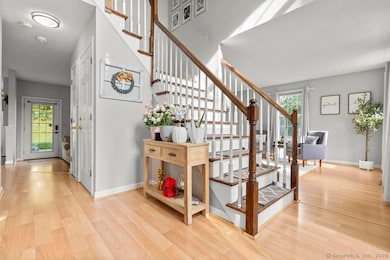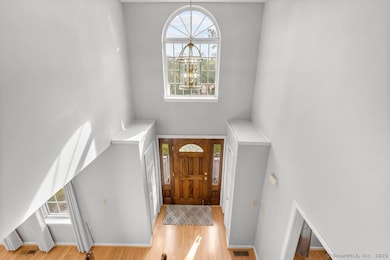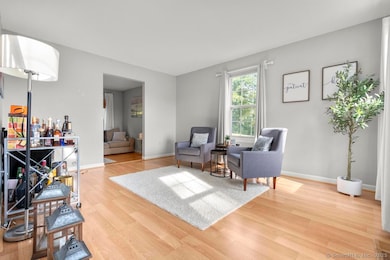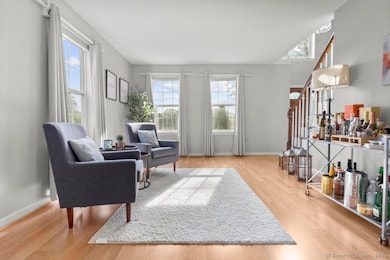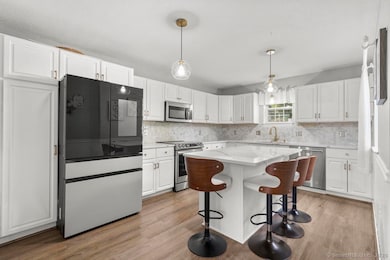243 Stonefence Rd Naugatuck, CT 06770
Estimated payment $3,290/month
Highlights
- Hot Property
- Attic
- Central Air
- Colonial Architecture
- Patio
About This Home
Tucked on a quiet street, 243 Stonefence Road delivers space, comfort, and turnkey appeal. You will enter a bright and inviting 2-story foyer that opens up to a formal dining room on one side, and a flexible space/family room on the other. Just down the hall is a half bathroom and a spacious kitchen with brand new high-end appliances, island, and quartz countertops. Adjacent is a family room anchoring the heart of the home. Upstairs is a primary suite with walk-in closet and full bathroom. 2 additional bedrooms and 1 full bath round out the upper level. The basement is partially finished with a rec room and built in desk space + ample storage in the unfinished area. The half acre lot gives you a beautiful yard space in throughout every season. There is a 2-car attached garage adding practical convenience. This one checks all the boxes - Come see for yourself!
Listing Agent
Real Broker CT, LLC Brokerage Phone: (203) 623-8402 License #RES.0789689 Listed on: 10/01/2025

Home Details
Home Type
- Single Family
Est. Annual Taxes
- $9,498
Year Built
- Built in 1993
Lot Details
- 0.48 Acre Lot
- Sloped Lot
- Property is zoned RA1
Home Design
- Colonial Architecture
- Concrete Foundation
- Frame Construction
- Asphalt Shingled Roof
- Vinyl Siding
Interior Spaces
- 2,110 Sq Ft Home
- Partially Finished Basement
- Basement Fills Entire Space Under The House
- Attic or Crawl Hatchway Insulated
Kitchen
- Oven or Range
- Microwave
- Dishwasher
Bedrooms and Bathrooms
- 3 Bedrooms
Laundry
- Laundry on lower level
- Dryer
- Washer
Parking
- 2 Car Garage
- Automatic Garage Door Opener
Outdoor Features
- Patio
Schools
- Western Elementary School
- City Hill Middle School
- Hillside Middle School
- Naugatuck High School
Utilities
- Central Air
- Heating System Uses Oil
- Electric Water Heater
- Fuel Tank Located in Basement
- Cable TV Available
Listing and Financial Details
- Assessor Parcel Number 2265610
Map
Home Values in the Area
Average Home Value in this Area
Tax History
| Year | Tax Paid | Tax Assessment Tax Assessment Total Assessment is a certain percentage of the fair market value that is determined by local assessors to be the total taxable value of land and additions on the property. | Land | Improvement |
|---|---|---|---|---|
| 2025 | $9,498 | $238,700 | $30,100 | $208,600 |
| 2024 | $9,975 | $238,700 | $30,100 | $208,600 |
| 2023 | $10,682 | $238,700 | $30,100 | $208,600 |
| 2022 | $8,546 | $178,970 | $32,260 | $146,710 |
| 2021 | $8,546 | $178,970 | $32,260 | $146,710 |
| 2020 | $8,546 | $178,970 | $32,260 | $146,710 |
| 2019 | $7,929 | $167,810 | $32,260 | $135,550 |
| 2018 | $8,538 | $176,580 | $52,190 | $124,390 |
| 2017 | $8,573 | $176,580 | $52,190 | $124,390 |
| 2016 | $8,418 | $176,580 | $52,190 | $124,390 |
| 2015 | $8,047 | $176,580 | $52,190 | $124,390 |
| 2014 | $7,957 | $176,580 | $52,190 | $124,390 |
| 2012 | $7,917 | $235,970 | $62,000 | $173,970 |
Property History
| Date | Event | Price | List to Sale | Price per Sq Ft | Prior Sale |
|---|---|---|---|---|---|
| 10/23/2025 10/23/25 | Price Changed | $474,900 | -3.1% | $225 / Sq Ft | |
| 10/01/2025 10/01/25 | For Sale | $489,900 | +81.4% | $232 / Sq Ft | |
| 12/16/2019 12/16/19 | Sold | $270,000 | +1.9% | $128 / Sq Ft | View Prior Sale |
| 10/14/2019 10/14/19 | Price Changed | $264,900 | -1.9% | $126 / Sq Ft | |
| 08/28/2019 08/28/19 | Price Changed | $269,900 | -1.8% | $128 / Sq Ft | |
| 08/06/2019 08/06/19 | Price Changed | $274,900 | -1.8% | $130 / Sq Ft | |
| 07/25/2019 07/25/19 | For Sale | $280,000 | +2.9% | $133 / Sq Ft | |
| 09/15/2015 09/15/15 | Sold | $272,000 | -2.2% | $129 / Sq Ft | View Prior Sale |
| 07/24/2015 07/24/15 | Pending | -- | -- | -- | |
| 07/14/2015 07/14/15 | For Sale | $278,000 | -- | $132 / Sq Ft |
Purchase History
| Date | Type | Sale Price | Title Company |
|---|---|---|---|
| Quit Claim Deed | -- | None Available | |
| Warranty Deed | $270,000 | None Available | |
| Warranty Deed | $272,000 | -- | |
| Warranty Deed | $312,500 | -- | |
| Warranty Deed | $222,000 | -- |
Mortgage History
| Date | Status | Loan Amount | Loan Type |
|---|---|---|---|
| Open | $265,109 | FHA | |
| Previous Owner | $262,480 | New Conventional | |
| Previous Owner | $250,000 | Purchase Money Mortgage | |
| Previous Owner | $275,000 | No Value Available | |
| Previous Owner | $215,000 | Purchase Money Mortgage |
Source: SmartMLS
MLS Number: 24130563
APN: NAUG-000000C-W015164-000006
- 117 Stonefence Rd
- 66 Farmstead Ln
- 0 Westover Dr
- 35 Crofut Rd
- 39 Shadduck Rd
- 75 Allerton Rd
- 739 Field St
- 0 Evelyn Dr Unit 24124911
- 35 Allen St
- 25 Allen St
- 650 Millville Ave
- 31 Pilgrim Ln
- 627 Millville Ave Unit 9-8
- 587 Shadduck Rd
- 671 Rubber Ave
- 190 Allerton Farms Rd
- 92 Birch Ln
- 389 Quinn St
- 19 Casper Ct
- 34 Birch Ln
- 138 Wildwood Cir
- 56 Wedgewood Dr
- 55 Lantern Park Dr Unit 7
- 28 Galpin St Unit rear
- 28 Galpin St
- 97 Walnut St Unit 97
- 15 Nettleton Ave
- 38 Highland Ave
- 128 Millville Ave Unit 2
- 55 Porter Ave Unit 4A
- 151 Andrew Ave
- 8 Cliff St
- 56 Terrace Ave Unit 6
- 270 Spring St
- 33 Aetna St Unit 2
- 33 Aetna St
- 90 Fairview Ave Unit 3A
- 223 Meadow St
- 11 Southview St Unit 3
- 111 Irving Left Side St

