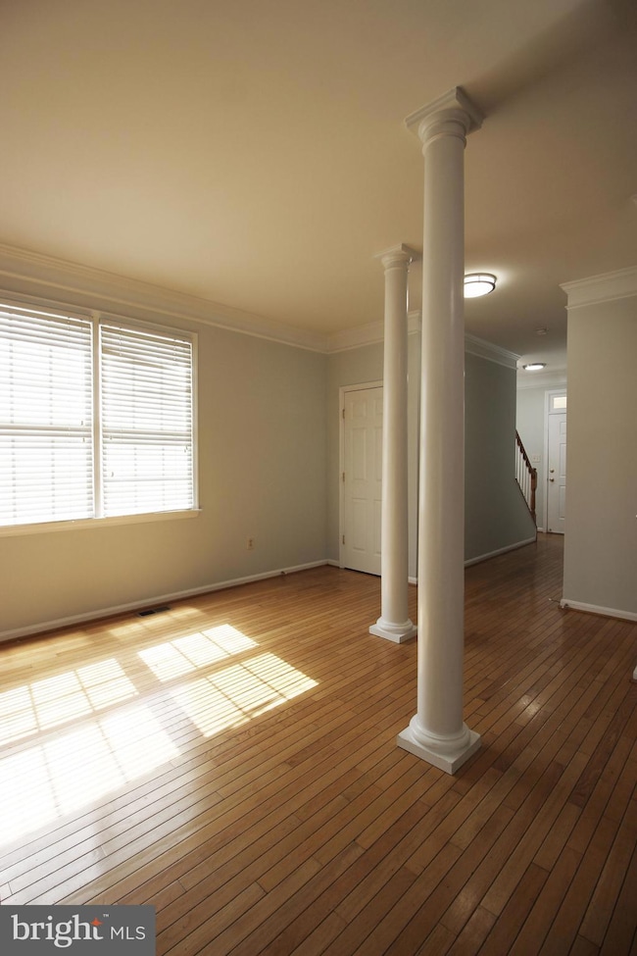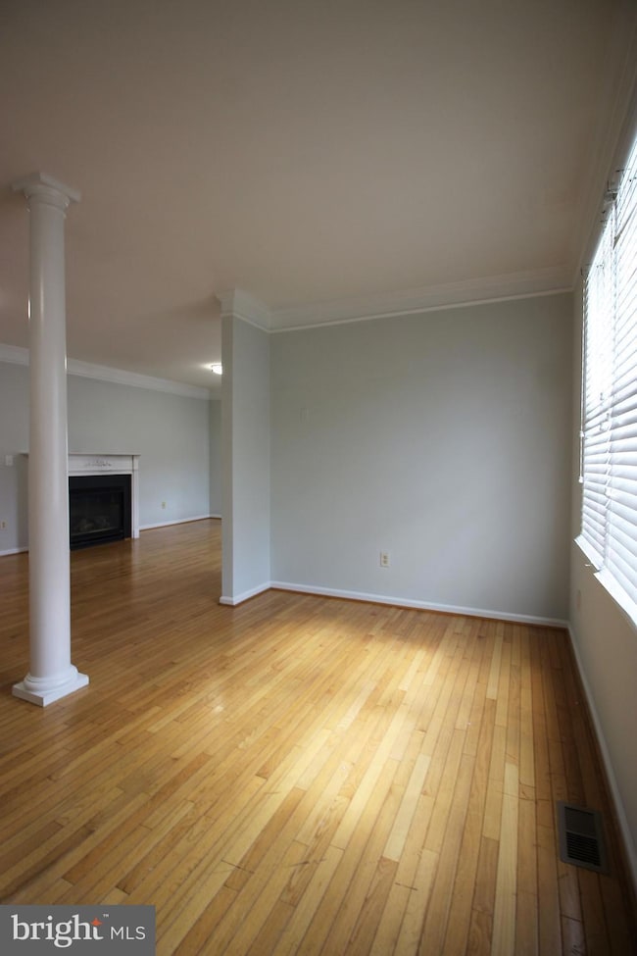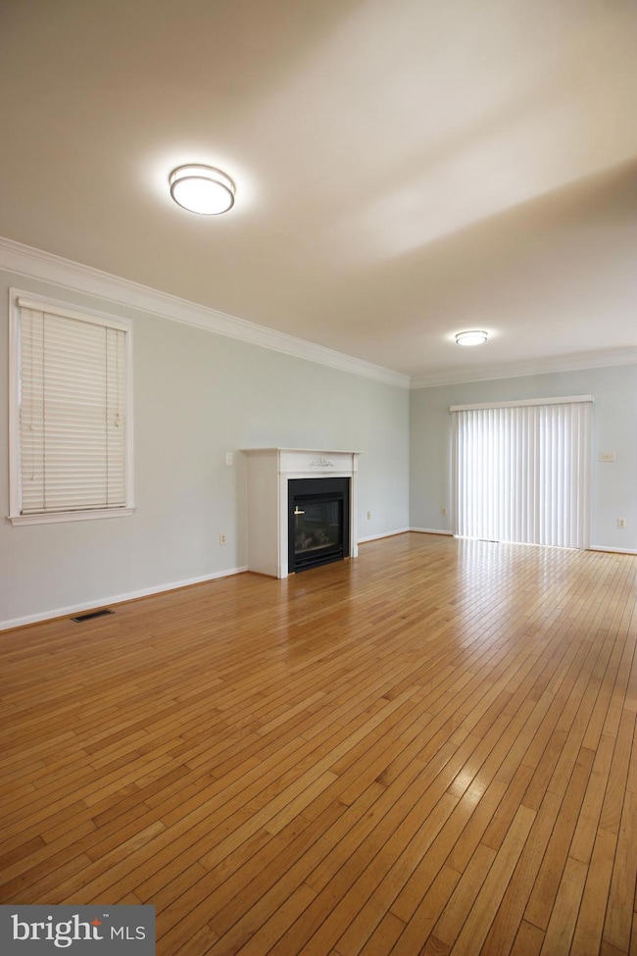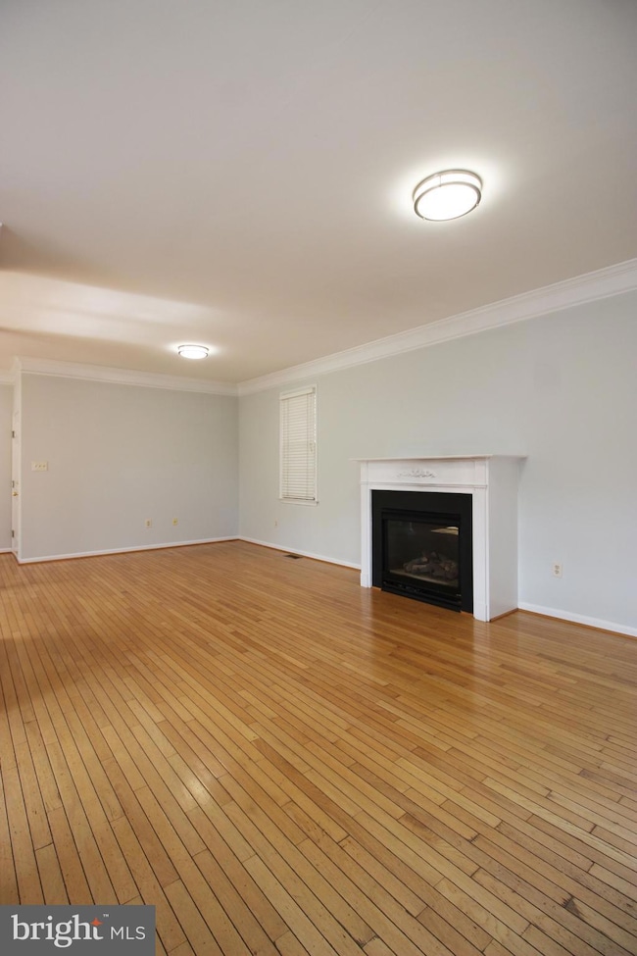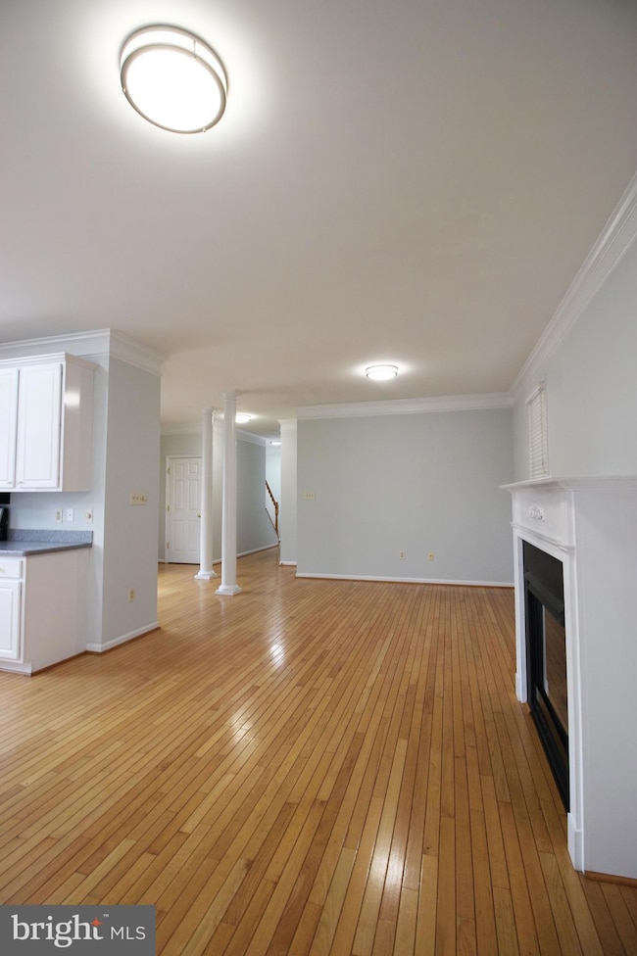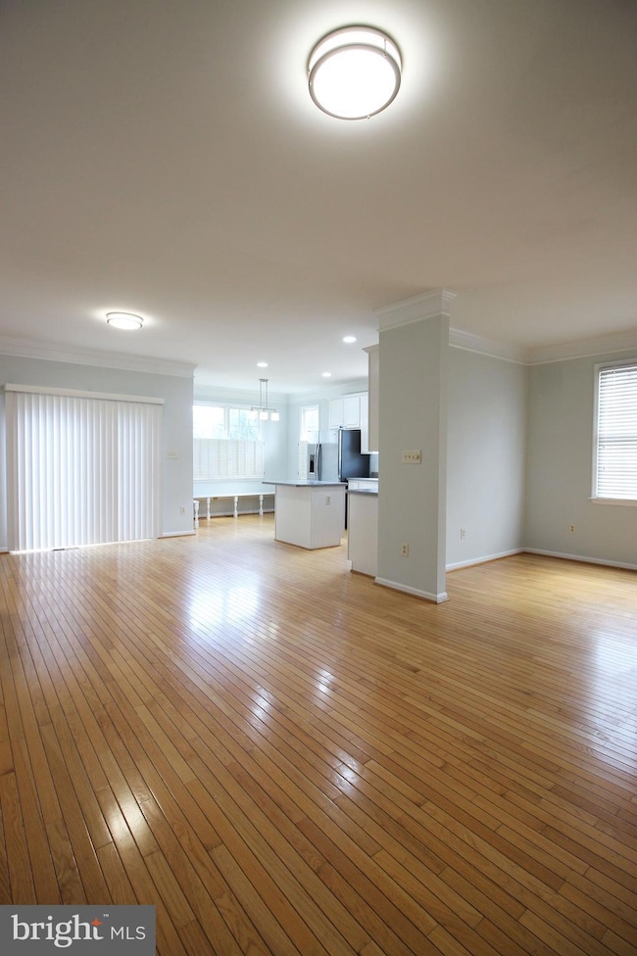243 Winter Walk Dr Gaithersburg, MD 20878
Kentlands NeighborhoodHighlights
- Gourmet Kitchen
- Colonial Architecture
- Vaulted Ceiling
- Diamond Elementary School Rated A
- Deck
- Traditional Floor Plan
About This Home
Fantastic 4 Bedroom, 3.5 Bathroom Single Family Home in Gaithersburg! Once you enter this amazing space you are welcomed by the enormous living/dining room combo featuring stunning white columns, ample natural light, light fixture & gas burning fireplace. The kitchen is next, boasting stainless steel appliances, ample counter & cabinet space, as well as a quant wrap around breakfast area. Heading upstairs you will find the bedrooms, each with its own unique layout, hardwood flooring, generous closet space & ample natural light. The Master Bedroom suite gives the space that everyone strives for when looking for a space to relax with its vaulted ceilings & spacious walk-in closet. The Master Bath provides both a standing shower and a jacuzzi tub, along with dual sink & vanity. The fully finished basement is where you will find the enormous recreation room, finished with wall to wall carpeting, extra storage space & the washer/dryer. Enjoy the comfort of having your own balcony, accessible through the kitchen, great for long days & cozy evenings. Located minutes from 270 & 355, no distance is inconvenient for this home! Available Now!
Listing Agent
(703) 760-8909 leasing@choiceproperty.us Choice Property Management Services LLC Listed on: 11/10/2025
Co-Listing Agent
(703) 468-9238 zshawyon@choiceproperty.us Choice Property Management Services LLC
Home Details
Home Type
- Single Family
Est. Annual Taxes
- $7,706
Year Built
- Built in 2000
Lot Details
- 2,614 Sq Ft Lot
- Corner Lot
- Property is in very good condition
Parking
- 1 Car Attached Garage
- 1 Driveway Space
- Front Facing Garage
Home Design
- Colonial Architecture
- Brick Exterior Construction
Interior Spaces
- Property has 3 Levels
- Traditional Floor Plan
- Vaulted Ceiling
- Screen For Fireplace
- Fireplace Mantel
- Window Treatments
- Living Room
- Dining Room
- Game Room
- Wood Flooring
- Finished Basement
Kitchen
- Gourmet Kitchen
- Breakfast Area or Nook
- Oven
- Stove
- Microwave
- Dishwasher
- Kitchen Island
Bedrooms and Bathrooms
- 4 Bedrooms
- En-Suite Bathroom
- Soaking Tub
Laundry
- Laundry in unit
- Dryer
- Washer
Outdoor Features
- Deck
- Porch
Schools
- Diamond Elementary School
- Lakelands Park Middle School
- Northwest High School
Utilities
- Central Heating and Cooling System
- Cooling System Utilizes Natural Gas
- Vented Exhaust Fan
- Natural Gas Water Heater
Listing and Financial Details
- Residential Lease
- Security Deposit $3,400
- Tenant pays for all utilities, light bulbs/filters/fuses/alarm care, lawn/tree/shrub care, windows/screens
- No Smoking Allowed
- 12-Month Min and 24-Month Max Lease Term
- Available 11/10/25
- $45 Application Fee
- Assessor Parcel Number 160903238926
Community Details
Overview
- Property has a Home Owners Association
- Quince Orchard Park Community
- Quince Orchard Park Subdivision
- Property Manager
Recreation
- Community Playground
- Community Pool
Pet Policy
- Pets allowed on a case-by-case basis
- Pet Deposit $500
Map
Source: Bright MLS
MLS Number: MDMC2207658
APN: 09-03238926
- 211 Winter Walk Dr
- 176 Autumn View Dr
- 125 Autumn View Dr
- 11 Fenceline Dr
- 32 Fenceline Dr
- 568 Orchard Ridge Dr Unit 200
- 680 Orchard Ridge Dr Unit 100
- 743 Summer Walk Dr
- 23 Swanton Ln Unit 100
- 886 Bayridge Dr
- 920 Bayridge Terrace
- 120 Chevy Chase St Unit 405
- 110 Chevy Chase St
- 110 Chevy Chase St Unit 301
- 111 Chevy Chase St Unit A
- 139 Chevy Chase St
- 104 Bucksfield Rd
- 25 Capps Ct
- 150 Chevy Chase St Unit 102
- 886 Quince Orchard Blvd Unit T1
- 604 Highland Ridge Ave
- 27 Landsend Dr
- 9 Polk Ct
- 120 Chevy Chase St Unit 405
- 24 Sebastiani Blvd
- 111 Chevy Chase St Unit A
- 92 Chevy Chase St
- 822 Quince Orchard Blvd Unit 822-P2
- 874 Flagler Dr
- 15 Beacon Hill Way
- 824 Quince Orchard Blvd Unit 824-202
- 628B Main St
- 310B Cross Green St
- 788 Quince Orchard Blvd Unit 201
- 7 Granite Place Unit 413
- 7 Granite Place Unit 215
- 504 Philmont Dr Unit 9
- 501 Main St
- 752 Quince Orchard Blvd Unit 752-T1
- 3 Arch Place

