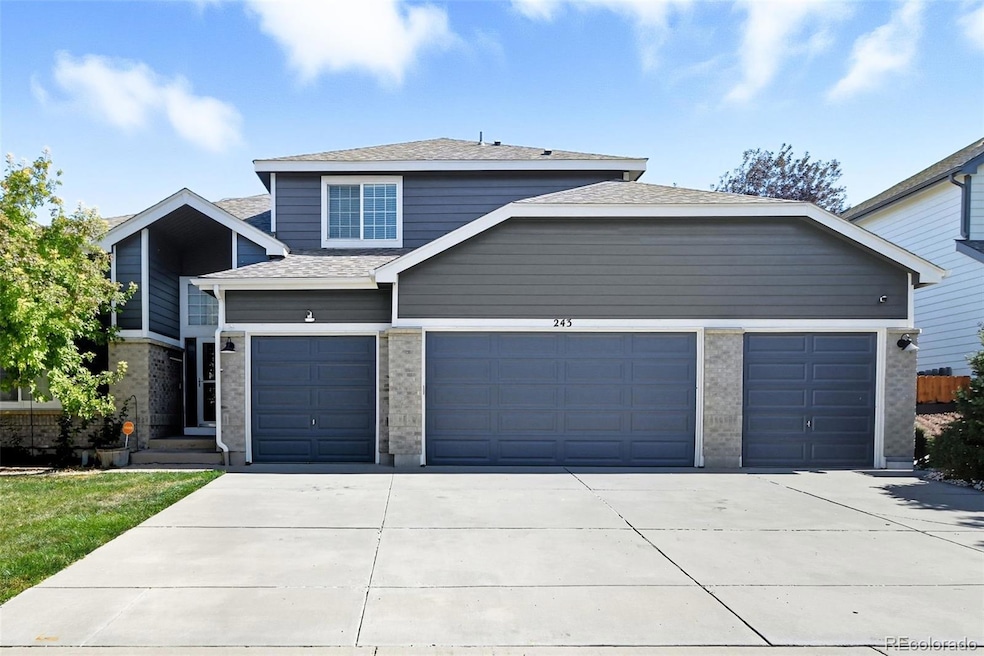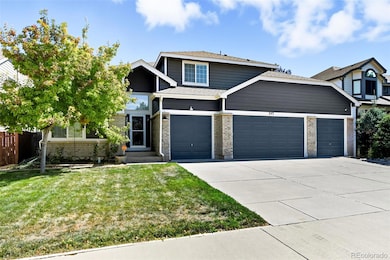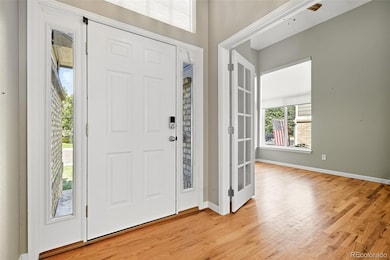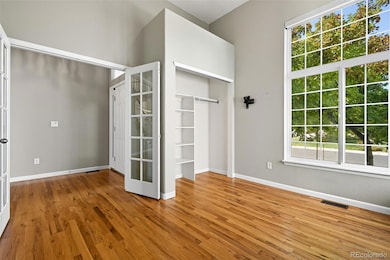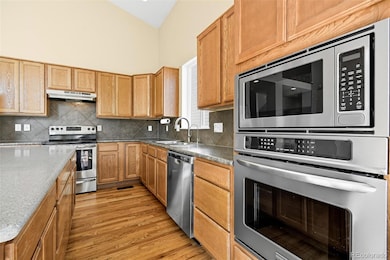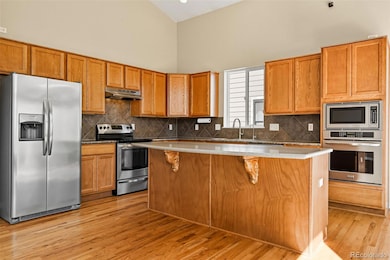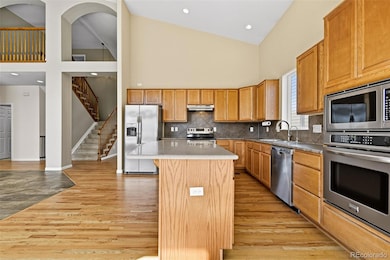243 Wyss St Johnstown, CO 80534
Estimated payment $3,344/month
Highlights
- Located in a master-planned community
- Open Floorplan
- Contemporary Architecture
- Primary Bedroom Suite
- Deck
- Wood Flooring
About This Home
This beautifully maintained residence offers the perfect blend of comfort and functionality. The open main-level floorplan features a spacious primary suite, formal dining room, great room with pellet stove, and a well-appointed kitchen with stainless steel appliances, a large island, and an oversized pantry—ideal for everyday living and entertaining. Upstairs, two generously sized bedrooms share a Jack-and-Jill bath, while the main-level study can easily serve as a fourth bedroom. The unfinished full basement, with direct access to the garage, provides endless possibilities for future expansion. Car enthusiasts and hobbyists will appreciate the impressive 4-car garage, each with its own garage door and driveway. Step outside to enjoy a private patio and the community amenities—pool, basketball court, and walking paths. With thoughtful upgrades, ample storage, and a desirable neighborhood setting, this home is truly a must-see.
Listing Agent
Compass - Denver Brokerage Email: Noah.Slauson@compass.com,720-940-5862 License #100006467 Listed on: 09/18/2025

Home Details
Home Type
- Single Family
Est. Annual Taxes
- $3,345
Year Built
- Built in 2005
Lot Details
- 7,000 Sq Ft Lot
- Property is Fully Fenced
- Landscaped
- Front and Back Yard Sprinklers
- Private Yard
- Garden
HOA Fees
- $60 Monthly HOA Fees
Parking
- 4 Car Attached Garage
Home Design
- Contemporary Architecture
- Frame Construction
- Composition Roof
- Concrete Perimeter Foundation
Interior Spaces
- 2-Story Property
- Open Floorplan
- Ceiling Fan
- 1 Fireplace
- Double Pane Windows
- Window Treatments
- Mud Room
- Entrance Foyer
- Smart Doorbell
- Living Room
- Dining Room
- Workshop
- Utility Room
- Laundry Room
- Unfinished Basement
- Basement Fills Entire Space Under The House
Kitchen
- Eat-In Kitchen
- Self-Cleaning Oven
- Range Hood
- Microwave
- Dishwasher
- Kitchen Island
- Disposal
Flooring
- Wood
- Tile
Bedrooms and Bathrooms
- Primary Bedroom Suite
- Jack-and-Jill Bathroom
Home Security
- Outdoor Smart Camera
- Carbon Monoxide Detectors
- Fire and Smoke Detector
Outdoor Features
- Deck
- Patio
- Exterior Lighting
- Rain Gutters
Schools
- Pioneer Ridge Elementary School
- Milliken Middle School
- Roosevelt High School
Utilities
- Forced Air Heating and Cooling System
- Pellet Stove burns compressed wood to generate heat
Listing and Financial Details
- Exclusions: Washer and Dryer
- Assessor Parcel Number R1250702
Community Details
Overview
- Carlson Farms Association, Phone Number (970) 224-9204
- Carson Farms Subdivision
- Located in a master-planned community
Recreation
- Community Pool
- Park
- Trails
Map
Home Values in the Area
Average Home Value in this Area
Tax History
| Year | Tax Paid | Tax Assessment Tax Assessment Total Assessment is a certain percentage of the fair market value that is determined by local assessors to be the total taxable value of land and additions on the property. | Land | Improvement |
|---|---|---|---|---|
| 2025 | $3,345 | $35,590 | $7,060 | $28,530 |
| 2024 | $3,345 | $35,590 | $7,060 | $28,530 |
| 2023 | $3,141 | $37,990 | $5,750 | $32,240 |
| 2022 | $3,070 | $28,620 | $5,560 | $23,060 |
| 2021 | $2,505 | $29,440 | $5,720 | $23,720 |
| 2020 | $2,332 | $28,500 | $5,150 | $23,350 |
| 2019 | $1,824 | $28,500 | $5,150 | $23,350 |
| 2018 | $1,496 | $24,700 | $4,460 | $20,240 |
| 2017 | $1,521 | $24,700 | $4,460 | $20,240 |
| 2016 | $1,360 | $23,600 | $3,580 | $20,020 |
| 2015 | $2,080 | $23,600 | $3,580 | $20,020 |
| 2014 | $1,681 | $19,690 | $3,580 | $16,110 |
Property History
| Date | Event | Price | List to Sale | Price per Sq Ft | Prior Sale |
|---|---|---|---|---|---|
| 10/23/2025 10/23/25 | For Sale | $570,000 | +3.1% | $137 / Sq Ft | |
| 12/27/2021 12/27/21 | Off Market | $553,000 | -- | -- | |
| 09/28/2021 09/28/21 | Sold | $553,000 | +1.5% | $130 / Sq Ft | View Prior Sale |
| 08/19/2021 08/19/21 | For Sale | $545,000 | -- | $128 / Sq Ft |
Purchase History
| Date | Type | Sale Price | Title Company |
|---|---|---|---|
| Warranty Deed | $553,000 | Guaranteed Title Group Llc | |
| Warranty Deed | $277,981 | Title America |
Mortgage History
| Date | Status | Loan Amount | Loan Type |
|---|---|---|---|
| Open | $442,400 | New Conventional | |
| Previous Owner | $70,000 | Fannie Mae Freddie Mac |
Source: REcolorado®
MLS Number: 6016530
APN: R1250702
- 3760 Barnard Ln
- 3774 Brunner Blvd
- 294 Holden Ln
- 173 Becker Cir
- 306 Fossil Dr
- 3688 Wittaker Cir
- 3337 Brunner Blvd
- 3329 Brunner Blvd
- 317 Kirkland Ln
- 409 Granite Way
- 333 Braveheart Ln
- 4308 Limestone Ln
- 4324 Onyx Place
- 258 Mia Ln
- 264 Mia Ln
- 253 Kobe Ln
- 244 Kobe Ln
- 272 Mia Ln
- 4511 Mountain Sky St
- 4507 Moose St
- 4155 Carson
- 4155 Carson Ln Unit 65-221.1412090
- 4155 Carson Ln Unit 45-203.1412085
- 4281 Amanda Dr
- 610 Douglas Fir Place
- 2647 Osprey Way
- 439 Bluebird Rd
- 2530 Bearberry Ln
- 3423 Rosewood Ln
- 4590 Trade St
- 4430 Ronald Reagan Blvd
- 5070 Exposition Dr
- 5150 Ronald Reagan Blvd Unit 2214.1411590
- 5150 Ronald Reagan Blvd Unit 2304.1411587
- 5150 Ronald Reagan Blvd Unit 1314.1411591
- 5150 Ronald Reagan Blvd Unit 1308.1411589
- 5150 Ronald Reagan Blvd Unit 2316.1411588
- 5150 Ronald Reagan Blvd Unit 2223.1408049
- 5150 Ronald Reagan Blvd Unit 1316.1408053
- 5150 Ronald Reagan Blvd Unit 1112.1408052
