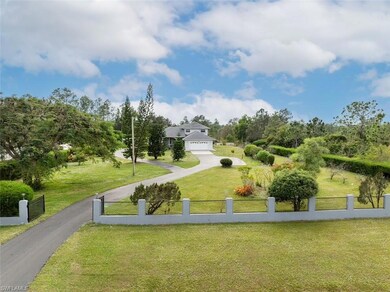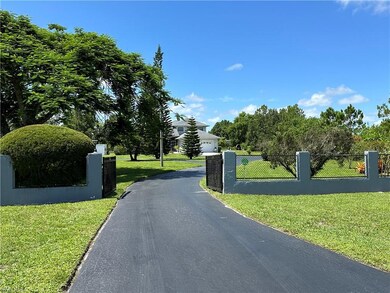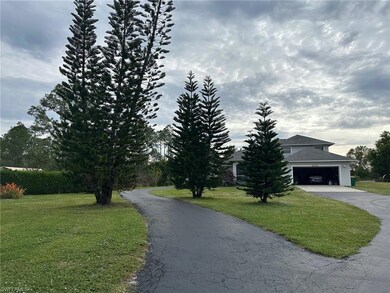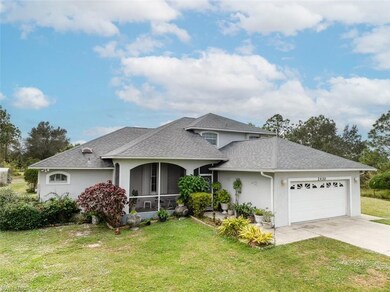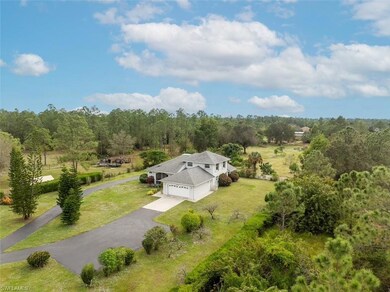
2430 56th Ave NE Naples, FL 34120
Rural Estates NeighborhoodHighlights
- Horses Allowed in Community
- 2.27 Acre Lot
- Room in yard for a pool
- Estates Elementary School Rated A-
- Fruit Trees
- Contemporary Architecture
About This Home
As of March 2025NEW Update: Concession is being offered on this home, See confidential remarks. Call today to set your appointment to see this beautiful 4 bedroom and 2 1/2 bath home with Den/office which can be ideal for a nursery as it is adjoined to the master bedroom suite. The master bedroom is downstairs and suited for privacy. This home is located on spectacular landscaped 2.27 acres of land with a great curb appeal & many persimmons fruit tree, mangoes tress and more. You can build a guest or in-law home in your backyard. Enjoy the curb appeal as you drive through the gate along the paved driveways with ample parking spaces for your family and visitors.
The master bathroom has a separate his/ hers sinks and separate shower and jacuzzi bathtub for a soothing bubble bath for you to enjoy at the end of a long day.
There is a formal living and dining area and a separate family room adjacent to the kitchen. This home is great for a family who loves to entertain as there is a Walk-in pantry with a prep sink, lots of shelving space plus another refrigerator to store ample food supplies. Water heater was replaced 2 weeks prior to listed date 5/8/24.
Also, a new Whole house reverse osmosis water system was just installed on 5/13/24 for new homeowners to enjoy.
The front and back patio is fully screened to keep out those bugs. The size of the back patio is great for family get-togethers, and you have lots of space to add a large pool and deck for even more family fun all year round.
The home has accordion hurricane shutters on the windows and doors so you can prepare faster for a hurricane. The roof was replaced in 2018.
The Den has a closet and can be used as an office, a bedroom, a nursery next to the master bedroom.
Last Agent to Sell the Property
Real Broker, LLC License #NAPLES-276592322 Listed on: 05/08/2024

Home Details
Home Type
- Single Family
Est. Annual Taxes
- $1,617
Year Built
- Built in 1997
Lot Details
- 2.27 Acre Lot
- Lot Dimensions: 150
- Street terminates at a dead end
- Northeast Facing Home
- Property is Fully Fenced
- Fruit Trees
Parking
- 2 Car Attached Garage
- 4 Detached Carport Spaces
- Automatic Garage Door Opener
Home Design
- Contemporary Architecture
- Concrete Block With Brick
- Slate Roof
- Stucco
Interior Spaces
- 2,245 Sq Ft Home
- 2-Story Property
- Shutters
- Single Hung Windows
- French Doors
- Combination Dining and Living Room
- Home Office
- Screened Porch
- Fire and Smoke Detector
Kitchen
- Eat-In Kitchen
- Walk-In Pantry
- Range<<rangeHoodToken>>
- <<microwave>>
- Freezer
- Ice Maker
- Dishwasher
- Disposal
- Instant Hot Water
Flooring
- Wood
- Marble
Bedrooms and Bathrooms
- 4 Bedrooms
- Primary Bedroom on Main
- Split Bedroom Floorplan
- Walk-In Closet
- Bathtub With Separate Shower Stall
Laundry
- Laundry Room
- Laundry in Garage
- Dryer
- Washer
- Laundry Tub
Pool
- Room in yard for a pool
Schools
- Corkscrew Middle Elementary School
- Corkscrew Middle School
- Palmetto Ridge High School
Utilities
- Central Heating and Cooling System
- Well
- Private Sewer
- High Speed Internet
- Cable TV Available
Listing and Financial Details
- Assessor Parcel Number 38962040002
- Tax Block 23
- $17,991 Seller Concession
Community Details
Overview
- Golden Gate Estates Community
Recreation
- Horses Allowed in Community
Ownership History
Purchase Details
Home Financials for this Owner
Home Financials are based on the most recent Mortgage that was taken out on this home.Purchase Details
Similar Homes in Naples, FL
Home Values in the Area
Average Home Value in this Area
Purchase History
| Date | Type | Sale Price | Title Company |
|---|---|---|---|
| Warranty Deed | $599,700 | Title 239 | |
| Warranty Deed | $5,500 | -- |
Mortgage History
| Date | Status | Loan Amount | Loan Type |
|---|---|---|---|
| Open | $569,715 | New Conventional | |
| Previous Owner | $274,600 | New Conventional | |
| Previous Owner | $279,000 | New Conventional | |
| Previous Owner | $307,200 | Unknown | |
| Previous Owner | $273,500 | Fannie Mae Freddie Mac | |
| Previous Owner | $297,000 | Credit Line Revolving | |
| Previous Owner | $150,000 | Unknown | |
| Previous Owner | $70,000 | Unknown | |
| Previous Owner | $96,000 | New Conventional |
Property History
| Date | Event | Price | Change | Sq Ft Price |
|---|---|---|---|---|
| 03/31/2025 03/31/25 | Sold | $599,700 | 0.0% | $267 / Sq Ft |
| 02/05/2025 02/05/25 | Pending | -- | -- | -- |
| 01/19/2025 01/19/25 | Price Changed | $599,700 | -9.2% | $267 / Sq Ft |
| 12/17/2024 12/17/24 | Price Changed | $660,700 | -9.0% | $294 / Sq Ft |
| 11/08/2024 11/08/24 | Price Changed | $725,700 | -8.8% | $323 / Sq Ft |
| 08/31/2024 08/31/24 | Price Changed | $795,877 | -3.6% | $355 / Sq Ft |
| 08/01/2024 08/01/24 | Price Changed | $825,877 | -6.2% | $368 / Sq Ft |
| 06/08/2024 06/08/24 | For Sale | $880,700 | +46.9% | $392 / Sq Ft |
| 05/28/2024 05/28/24 | Off Market | $599,700 | -- | -- |
| 05/08/2024 05/08/24 | For Sale | $880,700 | -- | $392 / Sq Ft |
Tax History Compared to Growth
Tax History
| Year | Tax Paid | Tax Assessment Tax Assessment Total Assessment is a certain percentage of the fair market value that is determined by local assessors to be the total taxable value of land and additions on the property. | Land | Improvement |
|---|---|---|---|---|
| 2023 | $1,623 | $150,850 | $0 | $0 |
| 2022 | $1,617 | $146,456 | $0 | $0 |
| 2021 | $1,609 | $142,190 | $0 | $0 |
| 2020 | $1,571 | $140,227 | $0 | $0 |
| 2019 | $1,532 | $137,074 | $0 | $0 |
| 2018 | $1,470 | $134,518 | $0 | $0 |
| 2017 | $1,436 | $131,751 | $0 | $0 |
| 2016 | $1,385 | $129,041 | $0 | $0 |
| 2015 | $1,390 | $128,144 | $0 | $0 |
| 2014 | $1,386 | $77,127 | $0 | $0 |
Agents Affiliated with this Home
-
Michelle Barham

Seller's Agent in 2025
Michelle Barham
Real Broker, LLC
(954) 483-5406
12 in this area
28 Total Sales
-
Beatriz Martin
B
Buyer's Agent in 2025
Beatriz Martin
Realty One Group MVP
(239) 961-8096
44 in this area
120 Total Sales
Map
Source: Naples Area Board of REALTORS®
MLS Number: 223084847
APN: 38962040002
- 2415 56th Ave NE
- 2552 56th Ave NE
- 2487 54th Ave NE
- 2501 54th Ave NE
- 2660 56th Ave NE
- 2580 54th Ave NE
- 2760 58th Ave NE
- 2960 58th Ave NE
- 2444 62nd Ave NE
- 2645 62nd Ave NE
- 0 52nd Ave NE Unit MFRTB8394681
- 0 52nd Ave NE Unit 1 223046047
- 0 52nd Ave NE Unit 223046047
- 5858 Everglades Blvd N
- 2825 62nd Ave NE
- 2524 64th Ave NE
- 4891 20th St NE

