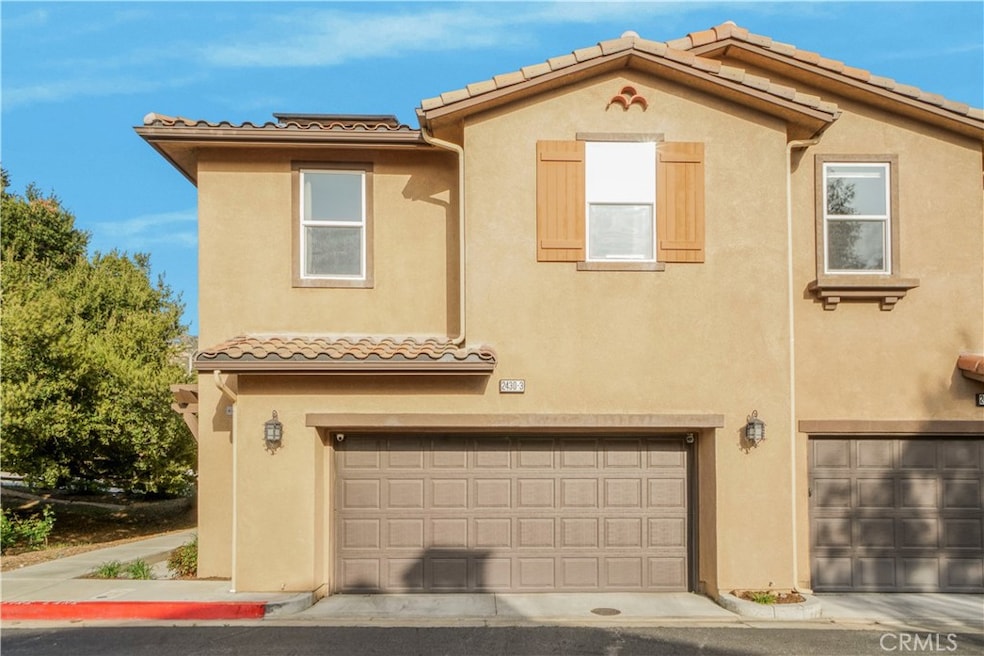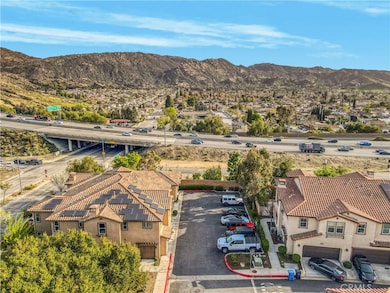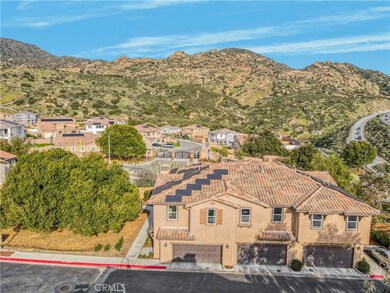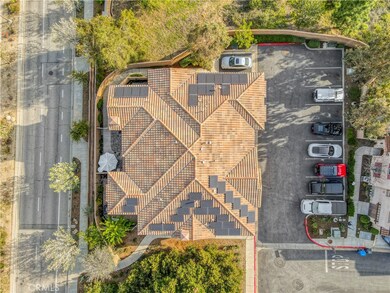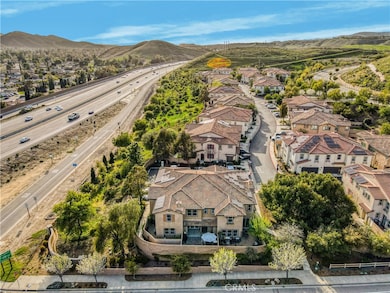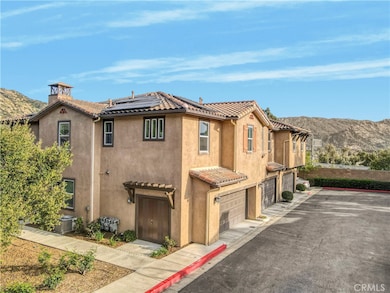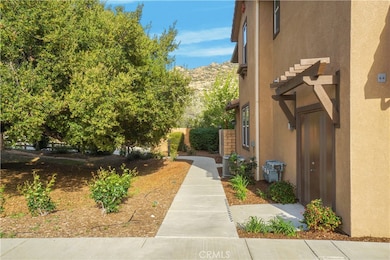
2430 Ascending Oaks Ln Unit 3 Simi Valley, CA 93063
East Simi Valley NeighborhoodEstimated payment $6,001/month
Highlights
- In Ground Pool
- View of Trees or Woods
- Open Floorplan
- White Oak Elementary School Rated A-
- 8.48 Acre Lot
- Wood Flooring
About This Home
Welcome to this magnificent dream family townhome located in the heart of highly sought east Simi Valley, constructed in 2016. This rarely available 5-bedroom floor plan, inspired by contemporary design themes throughout this fantastic home shows like a model! This is a tastefully upgraded home including stunning quartz countertops with upgraded cabinets, modern stainless steel appliances, refrigerator, range oven, microwave, dishwasher, custom-engineered distressed hardwood floors, energy-saving LED recessed ceiling lights, energy-efficient windows, sliding doors, and custom paint throughout. Beautiful custom-made window treatments by Graber (including modern and minimalistic honeycomb blinds throughout, plantation shutters and custom curtain rod in the dining room). Fully paid for solar panels and battery pack installed so never out of power. For electric car owners, 240 Volts fast charger is a bonus. Open and bright two-story floor plan with over 2165 sqft. On the first floor, you'll be welcomed by the expansive living room, formal dining area, bedroom, full bathroom, and ample storage space throughout (including a walk-in pantry). The house also features a private patio for relaxing, barbecuing, entertaining, or children's play. The 2-car garage, with extensive built-in storage, offers ample space for all your belongings. The second floor has a luxurious master suite featuring a walk-in closet and an elegant bathroom. Additionally, this floor includes three more spacious bedrooms, two full bathrooms, and a laundry room conveniently located near all the bedrooms and ample storage areas throughout. Entire home is equipped with custom wired security alarm service. Surrounded by scenic hiking trails including the famous Hummingbird Trail. Best scenic mountain views of the entire development with the most privacy and beautiful massive oak tree at front door. HOA includes community pool, grounds maintenance, and earthquake insurance. Exclusive community pool located in the most picturesque setting below the famous "Happy Face Hill" of Simi Valley. Minutes to schools, convenience stores, Porter Ranch shopping centers, movie theaters, fine dining, public transportation, and is approximately 30 minutes to Malibu beaches! Highly motivated sellers! Priced for quick sale! Won't last!
Listing Agent
Rodeo Realty Brokerage Phone: 818-633-3298 License #01765634 Listed on: 04/08/2025

Property Details
Home Type
- Condominium
Est. Annual Taxes
- $7,541
Year Built
- Built in 2016 | Remodeled
Lot Details
- 1 Common Wall
- Block Wall Fence
HOA Fees
- $499 Monthly HOA Fees
Parking
- 2 Car Direct Access Garage
- Parking Available
- Front Facing Garage
- Single Garage Door
Property Views
- Woods
- Mountain
- Hills
Home Design
- Slab Foundation
- Tile Roof
- Clay Roof
Interior Spaces
- 2,167 Sq Ft Home
- 2-Story Property
- Open Floorplan
- Recessed Lighting
- Double Pane Windows
- Window Screens
- French Doors
- Sliding Doors
- Combination Dining and Living Room
Kitchen
- Eat-In Kitchen
- Gas Cooktop
- Dishwasher
- Quartz Countertops
- Disposal
Flooring
- Wood
- Carpet
Bedrooms and Bathrooms
- 5 Bedrooms | 1 Main Level Bedroom
- 3 Full Bathrooms
- Bathtub
- Walk-in Shower
Laundry
- Laundry Room
- Laundry on upper level
- Washer and Gas Dryer Hookup
Home Security
Eco-Friendly Details
- Solar owned by seller
Outdoor Features
- In Ground Pool
- Stone Porch or Patio
- Exterior Lighting
Utilities
- Central Heating and Cooling System
- Natural Gas Connected
- Cable TV Available
Listing and Financial Details
- Earthquake Insurance Required
- Tax Lot 1
- Tax Tract Number 541100
- Assessor Parcel Number 6150490275
Community Details
Overview
- 66 Units
- Savannah Townes Association, Phone Number (805) 642-2400
- Maintained Community
- Mountainous Community
Recreation
- Community Pool
- Horse Trails
- Hiking Trails
Security
- Resident Manager or Management On Site
- Carbon Monoxide Detectors
- Fire and Smoke Detector
- Fire Sprinkler System
Map
Home Values in the Area
Average Home Value in this Area
Tax History
| Year | Tax Paid | Tax Assessment Tax Assessment Total Assessment is a certain percentage of the fair market value that is determined by local assessors to be the total taxable value of land and additions on the property. | Land | Improvement |
|---|---|---|---|---|
| 2024 | $7,541 | $615,463 | $399,818 | $215,645 |
| 2023 | $7,092 | $603,396 | $391,979 | $211,417 |
| 2022 | $7,077 | $591,565 | $384,293 | $207,272 |
| 2021 | $7,038 | $579,966 | $376,758 | $203,208 |
| 2020 | $6,899 | $574,021 | $372,896 | $201,125 |
| 2019 | $6,588 | $562,767 | $365,585 | $197,182 |
| 2018 | $6,541 | $551,733 | $358,417 | $193,316 |
| 2017 | $6,401 | $540,916 | $351,390 | $189,526 |
| 2016 | $4,279 | $358,781 | $63,781 | $295,000 |
Property History
| Date | Event | Price | Change | Sq Ft Price |
|---|---|---|---|---|
| 04/08/2025 04/08/25 | For Sale | $875,000 | -- | $404 / Sq Ft |
Purchase History
| Date | Type | Sale Price | Title Company |
|---|---|---|---|
| Grant Deed | $530,500 | Lawyers Title Company |
Mortgage History
| Date | Status | Loan Amount | Loan Type |
|---|---|---|---|
| Open | $492,812 | New Conventional | |
| Closed | $424,000 | Stand Alone Refi Refinance Of Original Loan | |
| Closed | $416,000 | Unknown |
Similar Homes in Simi Valley, CA
Source: California Regional Multiple Listing Service (CRMLS)
MLS Number: SR25076267
APN: 615-0-490-275
- 2430 Ascending Oaks Ln Unit 3
- 6509 Canyon Oaks Dr
- 6533 Canyon Oaks Dr
- 6536 Canyon Oaks Dr
- 6417 Keystone St
- 6215 Keystone St
- 2162 Ardenwood Ave
- 2097 Swindon Ave
- 2108 Ardenwood Ave
- 2169 Rockdale Ave
- 6058 Nevelson Ln
- 2451 Manet Ln
- 2107 Rockdale Ave
- 6004 Rothko Ln
- 2331 Welcome Ct
- 6211 Anastasia St
- 2635 Sunshine Valley Ct
- 1714 Flowerdale St
- 1755 Empty Saddle Rd
- 1970 Rory Ln Unit 4
