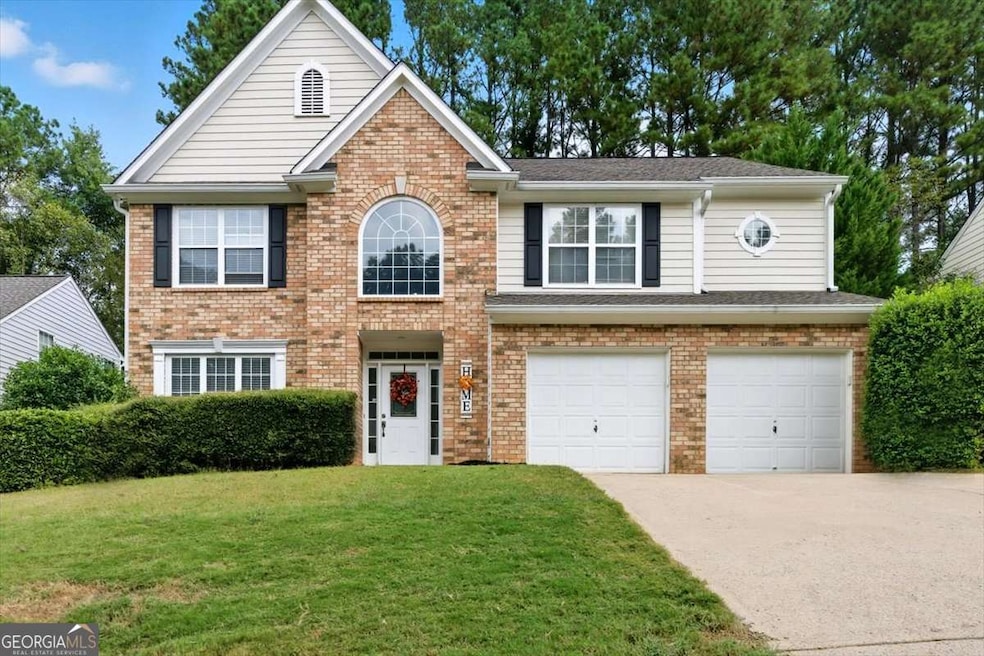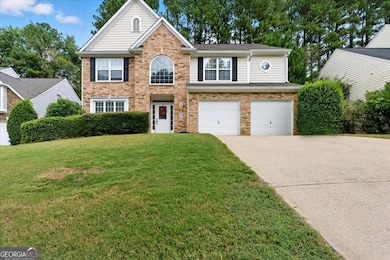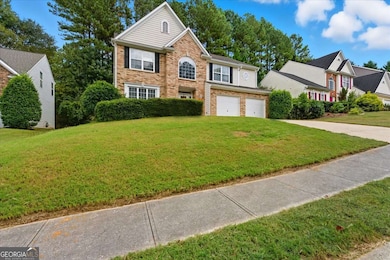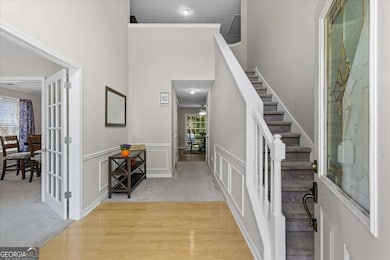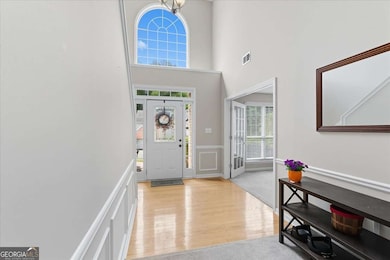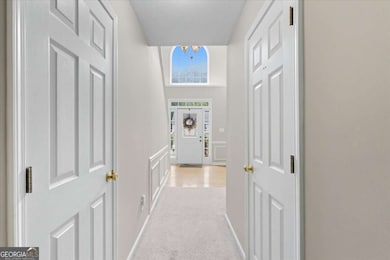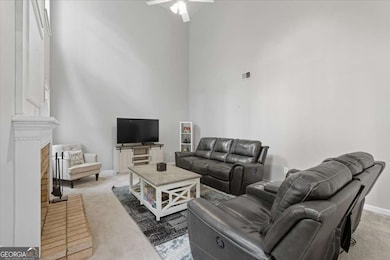2430 Brookgreen Commons NW Kennesaw, GA 30144
Estimated payment $2,727/month
Highlights
- Fitness Center
- Clubhouse
- Vaulted Ceiling
- Kennesaw Elementary School Rated A-
- Property is near public transit
- Traditional Architecture
About This Home
Nestled on a quiet street in the Olmsted section of Legacy Park, this gorgeous move-in ready four-bedroom, two-and-a-half-bath home offers 2,518 square feet of living space, combining classic curb appeal, a functional layout, and access to one of Kennesaw's most sought-after communities. From the front, the timeless brick exterior and low-maintenance yard make an immediate impression with minimal upkeep required. Step inside to an open and airy two-story foyer, flanked by a private office and a large dining room ready to host the entire family. The heart of the home is the spacious kitchen, designed with granite countertops, abundant cabinetry, and a roomy layout that flows easily into the adjacent gathering areas. Just beyond, the two-story family room soars with natural light and connects seamlessly to the relaxing patio, perfect for morning coffee, weekend grilling, or entertaining under the stars. A main-level laundry/mud room adds everyday convenience and connects directly to the two-car garage, complete with bonus space for storage. Upstairs, you'll find the oversized primary suite with a tray ceiling and an en-suite bath featuring a soaking tub, separate shower, double vanities, and a walk-in closet. Three additional bedrooms share a full bath, offering ample space for family, guests, or flex use. Legacy Park is renowned for its resort-style amenities, including multiple pools, walking trails, parks, and recreational spaces, creating a true neighborhood lifestyle. The location is another highlight: while you're tucked away in a quiet cul-de-sac, you're still just minutes from I-75, shopping, dining, and top-rated schools. It's the rare balance of tranquility and accessibility. This home delivers on style, space, and serenity, all in one exceptional package.
Listing Agent
Atlanta Communities Brokerage Phone: 4049525020 License #403055 Listed on: 10/02/2025

Home Details
Home Type
- Single Family
Est. Annual Taxes
- $4,440
Year Built
- Built in 1998
Lot Details
- 7,841 Sq Ft Lot
- Grass Covered Lot
HOA Fees
- $72 Monthly HOA Fees
Home Design
- Traditional Architecture
- Slab Foundation
- Composition Roof
- Wood Siding
- Brick Front
Interior Spaces
- 2,518 Sq Ft Home
- 2-Story Property
- Vaulted Ceiling
- Fireplace With Gas Starter
- Mud Room
- Entrance Foyer
- Family Room with Fireplace
- Formal Dining Room
- Home Office
Kitchen
- Breakfast Area or Nook
- Breakfast Bar
- Oven or Range
- Microwave
- Dishwasher
- Stainless Steel Appliances
- Solid Surface Countertops
- Disposal
Flooring
- Wood
- Carpet
- Laminate
Bedrooms and Bathrooms
- 4 Bedrooms
- Walk-In Closet
- Whirlpool Bathtub
- Separate Shower
Laundry
- Laundry in Mud Room
- Laundry Room
Home Security
- Carbon Monoxide Detectors
- Fire and Smoke Detector
Parking
- 2 Car Garage
- Garage Door Opener
Outdoor Features
- Patio
Location
- Property is near public transit
- Property is near schools
- Property is near shops
Schools
- Big Shanty Elementary School
- Awtrey Middle School
- North Cobb High School
Utilities
- Central Heating and Cooling System
- Underground Utilities
- Phone Available
- Cable TV Available
Listing and Financial Details
- Tax Lot 31
Community Details
Overview
- $863 Initiation Fee
- Association fees include ground maintenance, reserve fund, swimming, tennis
- Legacy Park Subdivision
Amenities
- Clubhouse
Recreation
- Tennis Courts
- Community Playground
- Fitness Center
- Community Pool
Map
Home Values in the Area
Average Home Value in this Area
Tax History
| Year | Tax Paid | Tax Assessment Tax Assessment Total Assessment is a certain percentage of the fair market value that is determined by local assessors to be the total taxable value of land and additions on the property. | Land | Improvement |
|---|---|---|---|---|
| 2025 | $4,436 | $176,388 | $18,000 | $158,388 |
| 2024 | $4,440 | $176,388 | $18,000 | $158,388 |
| 2023 | $3,897 | $176,388 | $18,000 | $158,388 |
| 2022 | $3,887 | $149,608 | $18,000 | $131,608 |
| 2021 | $3,086 | $113,040 | $18,000 | $95,040 |
| 2020 | $3,416 | $104,668 | $18,000 | $86,668 |
| 2019 | $2,656 | $104,668 | $18,000 | $86,668 |
| 2018 | $2,416 | $93,728 | $18,000 | $75,728 |
| 2017 | $2,314 | $93,728 | $18,000 | $75,728 |
| 2016 | $1,986 | $78,740 | $18,000 | $60,740 |
| 2015 | $1,962 | $75,432 | $18,000 | $57,432 |
| 2014 | $1,979 | $75,432 | $0 | $0 |
Property History
| Date | Event | Price | List to Sale | Price per Sq Ft | Prior Sale |
|---|---|---|---|---|---|
| 10/31/2025 10/31/25 | Price Changed | $433,500 | -0.6% | $172 / Sq Ft | |
| 10/10/2025 10/10/25 | Price Changed | $436,000 | -0.3% | $173 / Sq Ft | |
| 10/02/2025 10/02/25 | For Sale | $437,500 | +45.8% | $174 / Sq Ft | |
| 12/28/2020 12/28/20 | Sold | $300,000 | 0.0% | $119 / Sq Ft | View Prior Sale |
| 11/27/2020 11/27/20 | Pending | -- | -- | -- | |
| 11/27/2020 11/27/20 | For Sale | $300,000 | -- | $119 / Sq Ft |
Purchase History
| Date | Type | Sale Price | Title Company |
|---|---|---|---|
| Limited Warranty Deed | $300,000 | None Available | |
| Quit Claim Deed | -- | -- | |
| Deed | $209,900 | -- | |
| Deed | $180,500 | -- | |
| Deed | $144,100 | -- |
Mortgage History
| Date | Status | Loan Amount | Loan Type |
|---|---|---|---|
| Open | $274,725 | FHA | |
| Previous Owner | $189,900 | New Conventional | |
| Previous Owner | $136,850 | New Conventional |
Source: Georgia MLS
MLS Number: 10612050
APN: 20-0063-0-106-0
- 3766 Vineyards Lake Cir NW Unit 9
- 4049 Paloverde Dr NW
- 3712 Vineyards Lake Cir NW Unit U2
- 3728 Vineyards Lake Cir NW Unit U4
- 3734 Vineyards Lake Cir NW Unit U5
- 4016 Vineyards Ln NW Unit 26
- 4002 Vineyards Ln NW Unit 27
- 2693 Blairsden Place NW
- 2264 Serenity Dr NW
- 2113 Serenity Dr NW Unit 5
- 4321 Clairesbrook Ln
- 2243 Dresden Green NW
- 2205 Serenity Dr NW Unit 3
- 2216 Serenity Dr NW
- 2698 Claredon Trace NW
- 4210 Steeplehill Dr NW
- 4179 Gramercy Main NW
- 2170 Sugar Maple Cove NW
- 3993 Paloverde Dr NW
- 2366 Proctor Creek Enclave
- 3840 Jiles Rd NW
- 3806 Tidewater Way NW
- 3826 Tidewater Way NW
- 3639 Regent Dr NW
- 2205 Serenity Dr NW Unit 3
- 4306 Sugar Maple Chase NW
- 2196 Serenity Dr NW
- 2613 Jacobean Rd
- 3895 Butterstream Way NW
- 2617 Lone Oak Trail NW
- 4454 Lockett Trace
- 2603 Lone Oak Trail NW
- 4143 Glenaire Way NW
- 2079 Winsburg Dr NW
- 2129 Lindley Ln NW
- 4168 Glenaire Way NW
- 2750 Northgate Way NW
- 4209 Cornell Crossing NW
