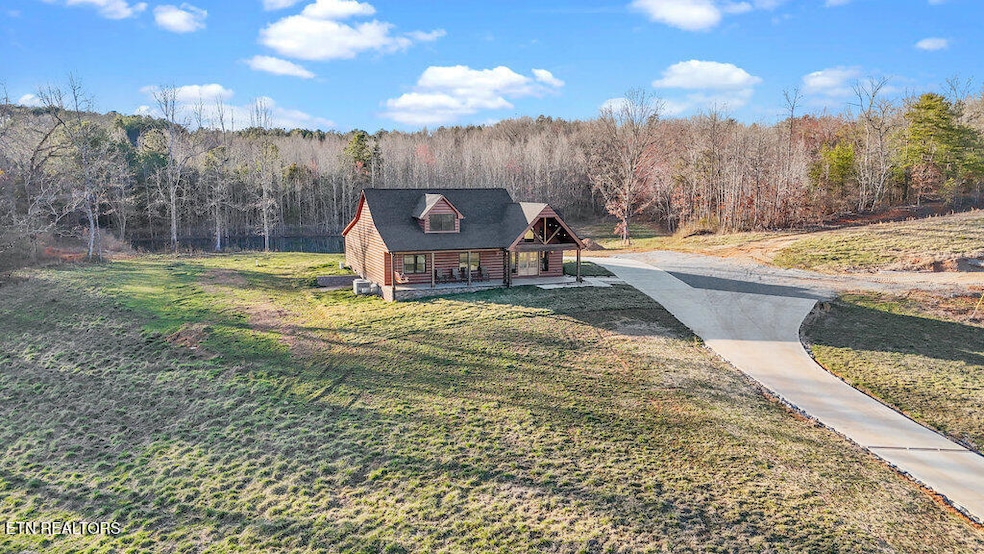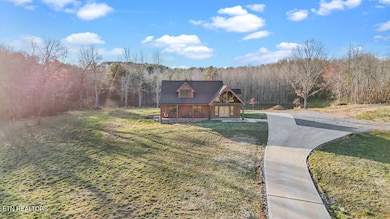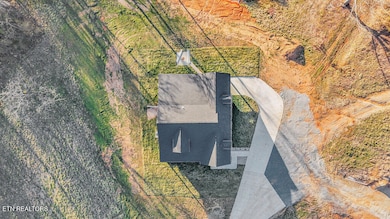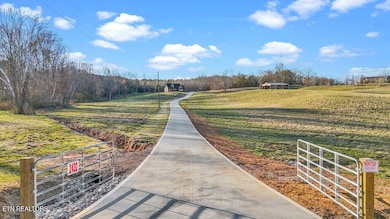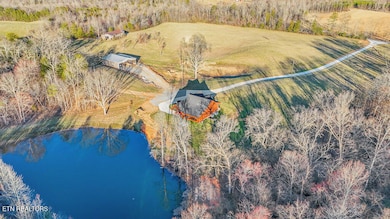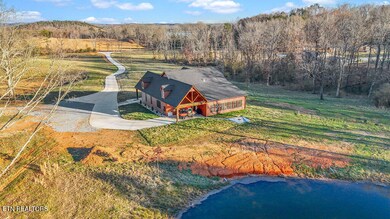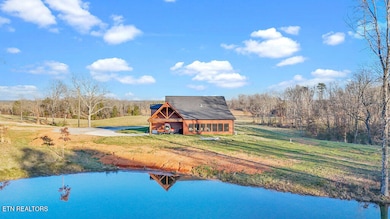2430 Garrison Rd Dayton, TN 37321
Estimated payment $13,338/month
Highlights
- Barn
- 242 Acre Lot
- Lake, Pond or Stream
- View of Trees or Woods
- Pond
- Wooded Lot
About This Home
Dream Home, on 242 acres Awaits in the Chickamauga Lake Area!
Step into your own private oasis with this brand new modern rustic home, beautifully nestled on an expansive 242 acres of pristine land. Featuring steel log siding, this home perfectly marries contemporary design with nature's rugged elegance.
**Key Features:**
Stunning Interior: Experience a breath of all things quality. The highlight of the spacious living area is the breathtaking stone fireplace and towering tongue and groove ceilings, or relax in the sun room overlooking backyard pond, perfect for relaxing evenings.
Gourmet Kitchen: Cook and entertain in style with a chef's dream kitchen, boasting a generous 14-foot island, making it ideal for gatherings and culinary creations. Boasting tons of pantry and storage.
Outdoor Paradise: Step outside to enjoy the stunning natural beauty that surrounds you. With multiple pastures and serene ponds, this property is partially fenced and ready for your horses or livestock, family compound, or DEVELOPMENT.
Barn Space: A versatile barn enhances the property, offering plenty of space for storage, projects, or your passion for farming.
Nature at Your Doorstep: Enjoy the abundant wildlife that calls this area home, from peaceful mornings spent watching deer graze to evenings filled with the sounds of crickets and frogs by the water's edge.
Convenient Access: A public boat ramp located right at the edge of your property line allows for easy access to the pristine waters of Chickamauga Lake, perfect for boating, fishing, or simply enjoying a day on the water.
This rare gem combines elegant living with the tranquility of rural life, making it perfect for your home sweet home, nature lovers, or anyone looking to escape the hustle and bustle of city life. YET, convenient to all things!
Don't miss your chance to own this modern rustic sanctuary. Schedule a private tour and envision the life you've always dreamed of in the heart of nature.
Listing Agent
Keller Williams Ridge to River License #256449 Listed on: 03/06/2025

Home Details
Home Type
- Single Family
Est. Annual Taxes
- $1,636
Year Built
- Built in 2024
Lot Details
- 242 Acre Lot
- Wood Fence
- Level Lot
- Irregular Lot
- Wooded Lot
Property Views
- Woods
- Countryside Views
- Forest
Home Design
- Ranch Style House
- Frame Construction
- Metal Siding
Interior Spaces
- 2,000 Sq Ft Home
- Cathedral Ceiling
- Ceiling Fan
- Gas Log Fireplace
- Stone Fireplace
- Great Room
- Bonus Room
- Sun or Florida Room
- Vinyl Flooring
- Crawl Space
Kitchen
- Eat-In Kitchen
- Stove
- Microwave
- Dishwasher
- Kitchen Island
Bedrooms and Bathrooms
- 2 Bedrooms
- Walk-in Shower
Laundry
- Laundry Room
- Washer and Dryer Hookup
Parking
- 1 Carport Space
- 1 Car Parking Space
Outdoor Features
- Pond
- Lake, Pond or Stream
- Covered Patio or Porch
Schools
- Rhea Central Elementary School
- Rhea Middle School
- Rhea County High School
Utilities
- Central Heating and Cooling System
- Heating System Uses Natural Gas
- Septic Tank
Additional Features
- Standby Generator
- Barn
Community Details
- No Home Owners Association
Listing and Financial Details
- Assessor Parcel Number 103 056.00
Map
Home Values in the Area
Average Home Value in this Area
Tax History
| Year | Tax Paid | Tax Assessment Tax Assessment Total Assessment is a certain percentage of the fair market value that is determined by local assessors to be the total taxable value of land and additions on the property. | Land | Improvement |
|---|---|---|---|---|
| 2024 | $1,636 | $121,325 | $72,625 | $48,700 |
| 2023 | $1,181 | $52,375 | $51,925 | $450 |
| 2022 | $1,181 | $52,375 | $51,925 | $450 |
| 2021 | $1,181 | $52,375 | $51,925 | $450 |
| 2020 | $1,181 | $52,375 | $51,925 | $450 |
| 2019 | $1,181 | $52,375 | $51,925 | $450 |
| 2018 | $1,023 | $46,575 | $45,800 | $775 |
| 2017 | $1,023 | $46,575 | $45,800 | $775 |
| 2016 | $1,023 | $46,575 | $45,800 | $775 |
| 2015 | $976 | $46,575 | $45,800 | $775 |
| 2014 | $976 | $46,575 | $45,800 | $775 |
| 2013 | -- | $212,475 | $211,700 | $775 |
Property History
| Date | Event | Price | List to Sale | Price per Sq Ft |
|---|---|---|---|---|
| 03/06/2025 03/06/25 | For Sale | $2,500,000 | -- | $1,250 / Sq Ft |
Purchase History
| Date | Type | Sale Price | Title Company |
|---|---|---|---|
| Special Master Deed | $1,125,000 | None Available | |
| Quit Claim Deed | -- | -- | |
| Deed | -- | -- | |
| Deed | -- | -- |
Source: East Tennessee REALTORS® MLS
MLS Number: 1292301
APN: 103-056.00
- 471 Idaho Ave
- 145 Deer Ridge Dr Unit 3
- 122 Creamery Way
- 1686 Nolan Trail
- 11800 Dolly Pond Rd
- 11932 Dayton Pike
- 7063 Brady Dr
- 129 County Road 102
- 2033 Angler Dr
- 2268 Lusk Loop Rd
- 5029 Solar Ln NW
- 1166 Stonegate Cir NW
- 3210 Brookside Dr NW
- 3095 Brookside Dr NW
- 4415 Frontage Rd NW
- 2388 Villa Dr NW
- 176 Hunters Run Cir NW
- 8473 Hiwassee St NW
- 3925 Adkisson Dr NW
- 9618 Shooting Star Cir
