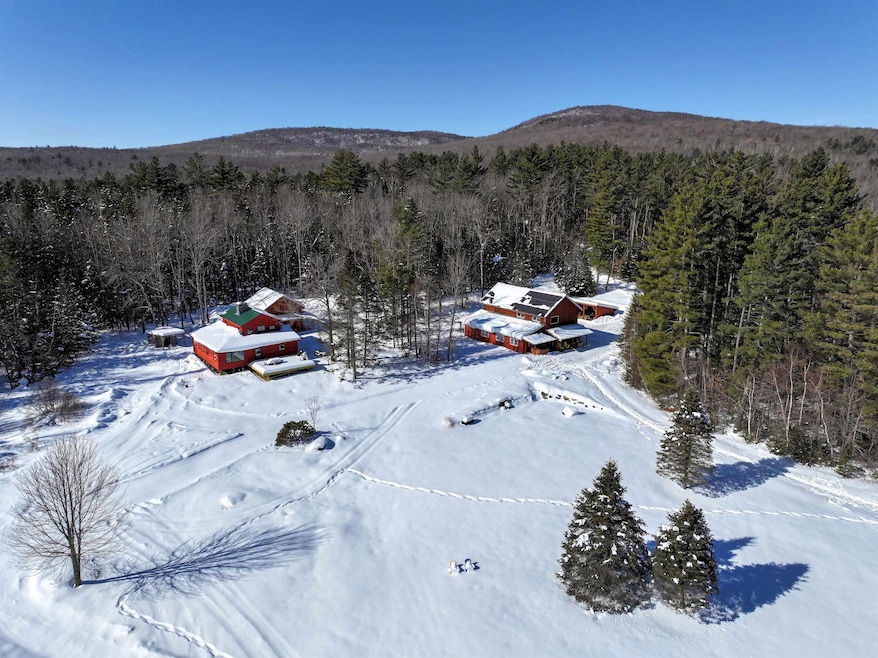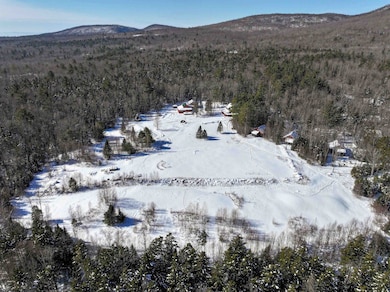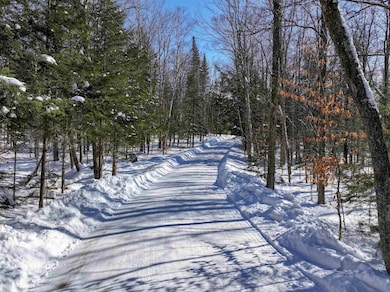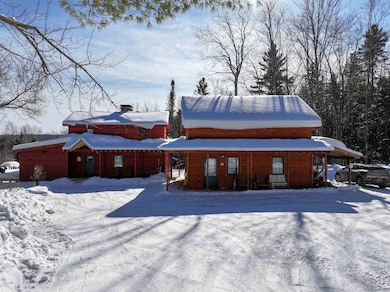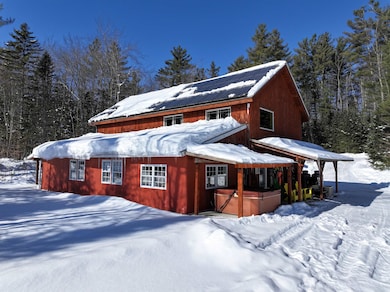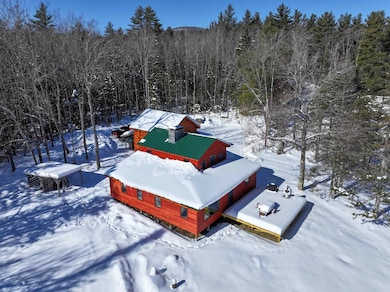2430 N Branch Rd Ripton, VT 05766
Estimated payment $16,782/month
Highlights
- Accessory Dwelling Unit (ADU)
- Solar Power System
- Mountain View
- Spa
- 112.1 Acre Lot
- Deck
About This Home
Whether your searching for a family compound with income potential or a hospitality lifestyle, the Robert Frost Mountain Cabins offer a blend of rustic charm and modern convenience, with significant potential for expansion and diverse income opportunities. It includes a primary residence, an accessory dwelling unit (ADU), a multi-purpose building, seven timber frame cabins (with permits for three more), and various utility buildings. The property offers stunning views of the Green Mountain National Forest and features modern amenities like high-speed fiber internet, EV chargers, and a solar array. The cabins are fully equipped with two bedrooms, kitchens, and screened-in porches. Guest amenities include a 6-person hot tub, trails, campfire pits, and access to foot trails and the VAST Snowmobile Trail Network. Nearby to the Middlebury College Snowbowl, Rikert Touring Center and miles of hiking. The property has a high occupancy rate and a strong base of repeat guests-it is a lucrative investment opportunity. Located near Middlebury College, the cabins attract visitors for family reunions, graduations, and cultural events. The property is ideal for investors, hospitality entrepreneurs, or as a private family retreat. The main house has been recently renovated and includes three bedrooms, 2.5 baths, and an office. The ADU, built in 2021, offers additional living space. The property also features a timber frame/partial straw bale building, equipment shed, and recycling shed.
Home Details
Home Type
- Single Family
Est. Annual Taxes
- $20,953
Year Built
- Built in 1978
Lot Details
- 112.1 Acre Lot
- Property fronts a private road
- Level Lot
- Wooded Lot
- Property is zoned LD R 10
Parking
- 6 Car Garage
- Automatic Garage Door Opener
- Gravel Driveway
- Dirt Driveway
Home Design
- Log Cabin
- Concrete Foundation
- Wood Frame Construction
- Metal Roof
- Wood Siding
- Log Siding
Interior Spaces
- Property has 2 Levels
- Furnished
- Woodwork
- Ceiling Fan
- Natural Light
- Blinds
- Combination Kitchen and Dining Room
- Den
- Screened Porch
- Storage
- Wood Flooring
- Mountain Views
- Basement
- Interior Basement Entry
- Fire and Smoke Detector
Kitchen
- Double Oven
- Range Hood
- Microwave
- Dishwasher
Bedrooms and Bathrooms
- 3 Bedrooms
- Main Floor Bedroom
Laundry
- Laundry Room
- Laundry on main level
- Dryer
- Washer
Accessible Home Design
- Accessible Full Bathroom
- Hard or Low Nap Flooring
- Accessible Parking
Outdoor Features
- Spa
- Deck
- Shed
- Outbuilding
Schools
- Ripton Elementary School
- Middlebury Union Middle #3
- Middlebury Senior Uhsd #3 High School
Utilities
- Mini Split Air Conditioners
- Vented Exhaust Fan
- Heat Pump System
- Gas Available
- Private Water Source
- Well
- Drilled Well
- Septic Tank
- Septic Design Available
- Leach Field
Additional Features
- Solar Power System
- Accessory Dwelling Unit (ADU)
Community Details
- Trails
Listing and Financial Details
- Legal Lot and Block 08 / 01
- Assessor Parcel Number 06
Map
Home Values in the Area
Average Home Value in this Area
Property History
| Date | Event | Price | Change | Sq Ft Price |
|---|---|---|---|---|
| 04/03/2025 04/03/25 | Pending | -- | -- | -- |
| 03/12/2025 03/12/25 | Off Market | $2,699,000 | -- | -- |
| 03/11/2025 03/11/25 | For Sale | $2,699,000 | 0.0% | $1,278 / Sq Ft |
| 03/11/2025 03/11/25 | Off Market | $2,699,000 | -- | -- |
| 03/10/2025 03/10/25 | For Sale | $2,699,000 | 0.0% | $1,278 / Sq Ft |
| 03/06/2025 03/06/25 | Off Market | $2,699,000 | -- | -- |
| 02/26/2025 02/26/25 | For Sale | $2,699,000 | -- | $1,278 / Sq Ft |
Source: PrimeMLS
MLS Number: 5030370
- 808 Peddler Bridge Rd
- 1233 Route 125
- 564 Eagles Nest Rd
- 24 Oak Dr
- 427 E Main St
- Lot 1C Daisy Ln
- 418 E Main St
- 4 Wilmar St
- 2 Wilmar St
- 45 Ossie Rd
- TBD S Lincoln Rd
- 1511 W Hill Rd
- 915 Lower Foote St
- TBD Cobble Rd
- 795 Lower Foote St
- 810 Lower Foote St
- 91 Old Pasture Ln
- 0 Upper Plains Rd
- 120 Foote St
- 13 Stonegate Dr
