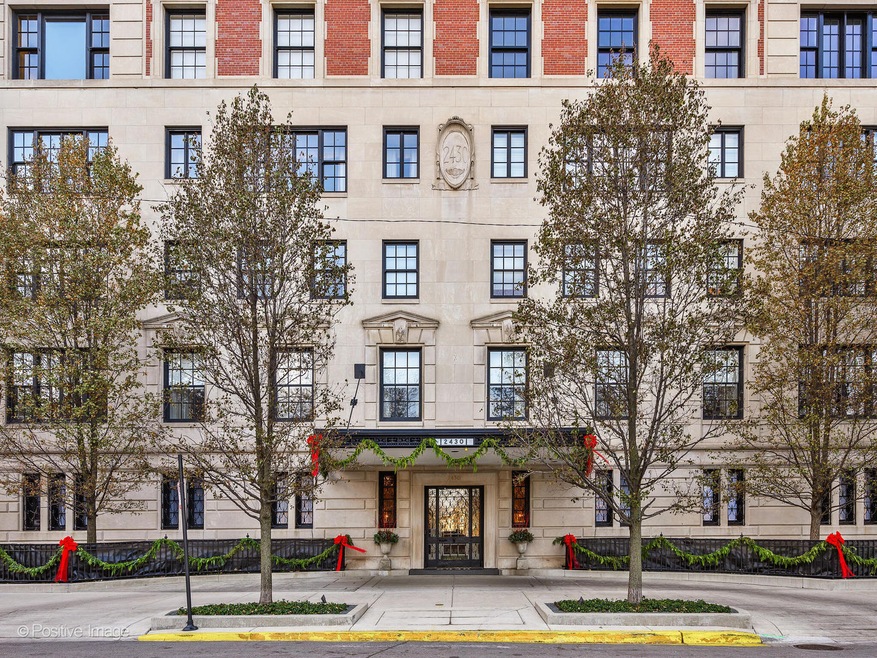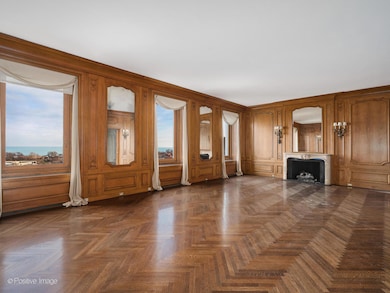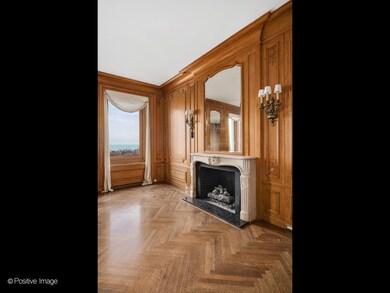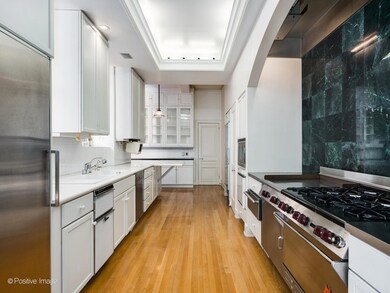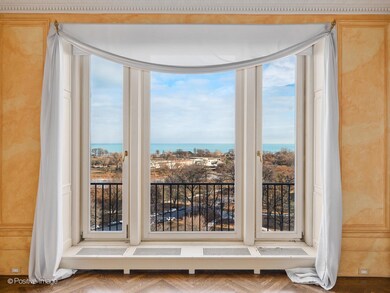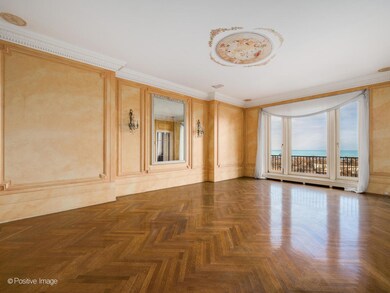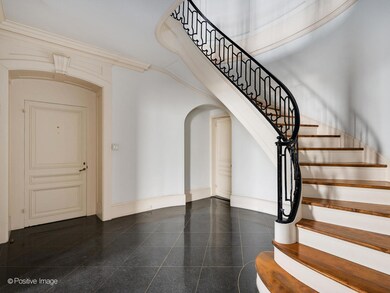
2430 N Lakeview Ave, Unit 11-12N Chicago, IL 60614
Lincoln Park NeighborhoodEstimated payment $25,168/month
Highlights
- Doorman
- Spa
- Family Room with Fireplace
- Abraham Lincoln Elementary School Rated A-
- Property is near a park
- 4-minute walk to North Pond Nature Sanctuary
About This Home
THIS GORGEOUS 5600SF DUPLEX 5 BEDROOM WITH BREATH TAKING LAKE & PARK VIEWS. EXCEPTIONAL ARCHITECTURAL DETAILS RESTORED WOOD PANELED LIVING ROOM & LIBRARY. STUNNING FORMAL DINING ROOM, 2CAR PARKING, OFFICE, EXERCISE ROOM, GRAND STAIRCASE. ASSESS INCL.TAX,HEAT,DOORMAN,ONSITE PARKING
Last Listed By
@properties Christie's International Real Estate License #475145723 Listed on: 12/06/2024

Property Details
Home Type
- Co-Op
Year Built
- Built in 1927
HOA Fees
- $11,941 Monthly HOA Fees
Home Design
- Brick Exterior Construction
Interior Spaces
- 5,600 Sq Ft Home
- Gas Log Fireplace
- Entrance Foyer
- Family Room with Fireplace
- 3 Fireplaces
- Living Room with Fireplace
- Breakfast Room
- Formal Dining Room
- Home Office
- Library
- Storage
Kitchen
- Double Oven
- Microwave
- Freezer
- Dishwasher
- Disposal
Flooring
- Wood
- Carpet
Bedrooms and Bathrooms
- 5 Bedrooms
- 5 Potential Bedrooms
- Separate Shower
Laundry
- Laundry Room
- Dryer
- Washer
Parking
- 2 Parking Spaces
- Parking Included in Price
Utilities
- No Cooling
- Radiator
- Heating System Uses Steam
Additional Features
- Spa
- End Unit
- Property is near a park
Community Details
Overview
- Association fees include heat, water, electricity, taxes, insurance, doorman, tv/cable, exterior maintenance, lawn care, scavenger, snow removal
- 17 Units
- 17-Story Property
Amenities
- Doorman
- Elevator
- Service Elevator
- Package Room
- Community Storage Space
Pet Policy
- Dogs and Cats Allowed
Security
- Resident Manager or Management On Site
Map
About This Building
Home Values in the Area
Average Home Value in this Area
Property History
| Date | Event | Price | Change | Sq Ft Price |
|---|---|---|---|---|
| 04/28/2025 04/28/25 | Pending | -- | -- | -- |
| 12/06/2024 12/06/24 | For Sale | $2,000,000 | -- | $357 / Sq Ft |
Similar Homes in Chicago, IL
Source: Midwest Real Estate Data (MRED)
MLS Number: 12222537
- 2400 N Lakeview Ave Unit 1108
- 2400 N Lakeview Ave Unit 901
- 2400 N Lakeview Ave Unit 2501
- 2430 N Lakeview Ave Unit 11-12N
- 444 W Fullerton Pkwy Unit 810
- 444 W Fullerton Pkwy Unit 1501
- 345 W Fullerton Pkwy Unit 1508
- 345 W Fullerton Pkwy Unit 2108
- 345 W Fullerton Pkwy Unit 601
- 345 W Fullerton Pkwy Unit 1706
- 345 W Fullerton Pkwy Unit 801
- 345 W Fullerton Pkwy Unit 1006
- 345 W Fullerton Pkwy Unit 503
- 399 W Fullerton Pkwy Unit 2W
- 345 W Fullerton Pkwy Unit 1206
- 399 W Fullerton Pkwy Unit 16E
- 2336 N Commonwealth Ave Unit 107
- 2354 N Cleveland Ave Unit 3
- 2342 N Cleveland Ave
- 510 W Fullerton Pkwy Unit 202
