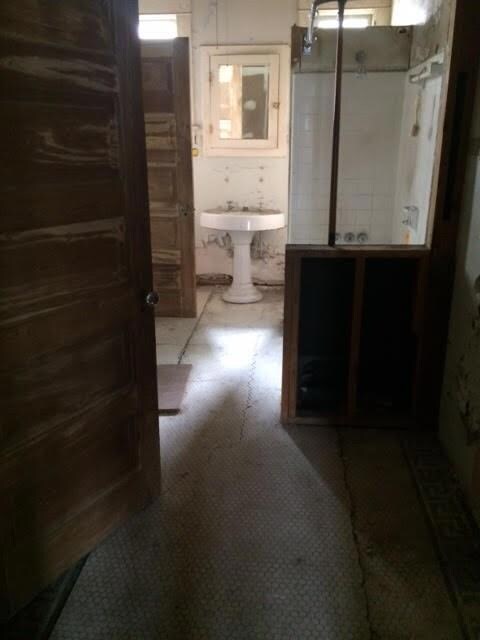
2430 Nashville Ave New Orleans, LA 70115
Audubon NeighborhoodHighlights
- French Provincial Architecture
- Concrete Porch or Patio
- No Heating
- Oversized Lot
- Wood Burning Fireplace
- Property has 1 Level
About This Home
As of September 2017Beautiful home in need of a total restoration from top to bottom. Has 3 levels: basement, main living area and attic which can be used as a master suite making it 3 bedrooms. The living area includes cypress paneling and original wood floors. The sunroom looks out onto a huge fenced in backyard. Basement is versatile and can be used for anything imaginable. Home sits on a double lot.
Last Agent to Sell the Property
AMEE SCHULTZ
Berkshire Hathaway HomeServices Preferred, REALTOR License #0995683175 Listed on: 04/10/2016
Home Details
Home Type
- Single Family
Est. Annual Taxes
- $12,902
Parking
- 1 Parking Space
Home Design
- French Provincial Architecture
- Raised Foundation
- Shingle Roof
- Asphalt Shingled Roof
- HardiePlank Type
Interior Spaces
- 1,820 Sq Ft Home
- Property has 1 Level
- Wood Burning Fireplace
Bedrooms and Bathrooms
- 2 Bedrooms
- 1 Full Bathroom
Utilities
- No Cooling
- No Heating
Additional Features
- Concrete Porch or Patio
- Oversized Lot
- City Lot
Community Details
- Hurstville Subdivision
Listing and Financial Details
- Tax Lot 2
- Assessor Parcel Number 701152430NashvilleAV2
Ownership History
Purchase Details
Home Financials for this Owner
Home Financials are based on the most recent Mortgage that was taken out on this home.Purchase Details
Purchase Details
Home Financials for this Owner
Home Financials are based on the most recent Mortgage that was taken out on this home.Similar Homes in New Orleans, LA
Home Values in the Area
Average Home Value in this Area
Purchase History
| Date | Type | Sale Price | Title Company |
|---|---|---|---|
| Warranty Deed | $110,000 | Title Stream Llc | |
| Quit Claim Deed | -- | None Available | |
| Warranty Deed | $372,600 | Best Title Resource Llc |
Mortgage History
| Date | Status | Loan Amount | Loan Type |
|---|---|---|---|
| Open | $650,000 | Adjustable Rate Mortgage/ARM | |
| Previous Owner | $654,000 | Adjustable Rate Mortgage/ARM |
Property History
| Date | Event | Price | Change | Sq Ft Price |
|---|---|---|---|---|
| 06/17/2025 06/17/25 | For Sale | $1,285,000 | +7.2% | $275 / Sq Ft |
| 09/25/2017 09/25/17 | Sold | -- | -- | -- |
| 08/26/2017 08/26/17 | Pending | -- | -- | -- |
| 05/12/2017 05/12/17 | For Sale | $1,199,000 | +221.8% | $261 / Sq Ft |
| 06/17/2016 06/17/16 | Sold | -- | -- | -- |
| 05/18/2016 05/18/16 | Pending | -- | -- | -- |
| 04/10/2016 04/10/16 | For Sale | $372,600 | -- | $205 / Sq Ft |
Tax History Compared to Growth
Tax History
| Year | Tax Paid | Tax Assessment Tax Assessment Total Assessment is a certain percentage of the fair market value that is determined by local assessors to be the total taxable value of land and additions on the property. | Land | Improvement |
|---|---|---|---|---|
| 2025 | $12,902 | $97,750 | $20,100 | $77,650 |
| 2024 | $13,098 | $97,750 | $20,100 | $77,650 |
| 2023 | $13,434 | $99,900 | $11,390 | $88,510 |
| 2022 | $13,434 | $95,470 | $11,390 | $84,080 |
| 2021 | $14,381 | $99,900 | $11,390 | $88,510 |
| 2020 | $13,945 | $95,920 | $11,390 | $84,530 |
| 2019 | $14,492 | $95,920 | $11,390 | $84,530 |
| 2018 | $14,779 | $95,920 | $11,390 | $84,530 |
| 2017 | $2,533 | $17,220 | $11,390 | $5,830 |
| 2016 | $2,614 | $17,220 | $13,400 | $3,820 |
| 2015 | $2,560 | $17,220 | $13,400 | $3,820 |
| 2014 | -- | $17,220 | $13,400 | $3,820 |
| 2013 | -- | $17,220 | $13,400 | $3,820 |
Agents Affiliated with this Home
-
Alton Smith

Seller's Agent in 2025
Alton Smith
RE/MAX
(504) 264-4511
5 in this area
59 Total Sales
-
PATTI FAULDER

Seller's Agent in 2017
PATTI FAULDER
REVE, REALTORS
(504) 905-7473
10 in this area
52 Total Sales
-
A
Seller's Agent in 2016
AMEE SCHULTZ
Berkshire Hathaway HomeServices Preferred, REALTOR
-
Theresa Rowe
T
Buyer's Agent in 2016
Theresa Rowe
Green Star Realty, LLC
(985) 502-5055
2 in this area
61 Total Sales
Map
Source: ROAM MLS
MLS Number: 2052605
APN: 6-15-1-076-04






