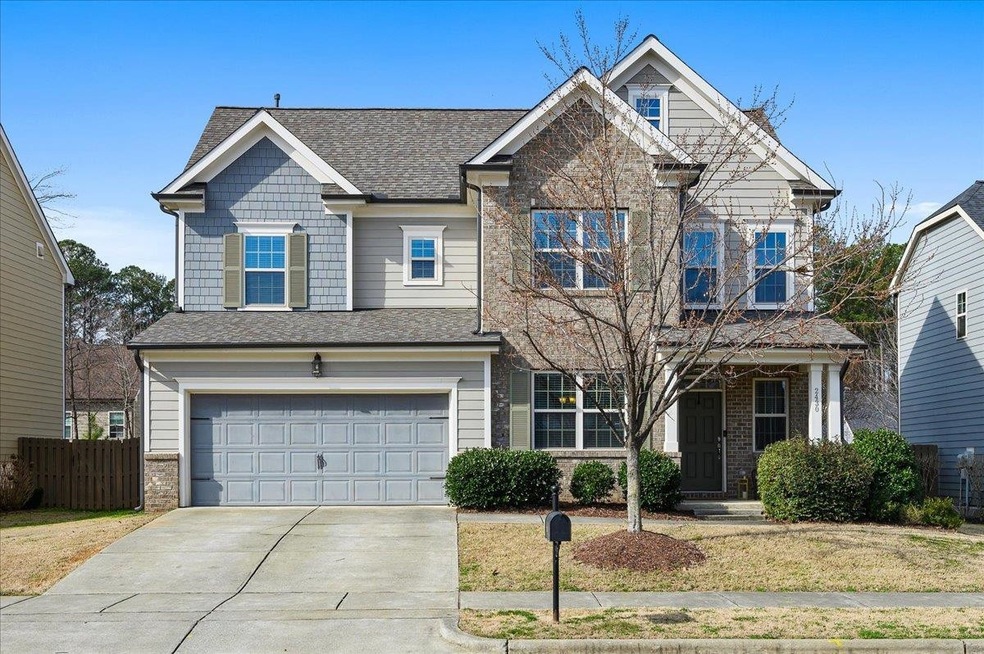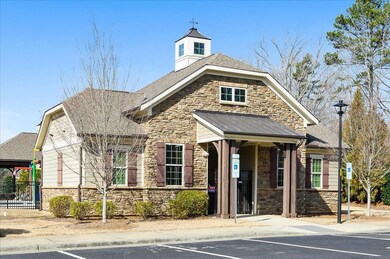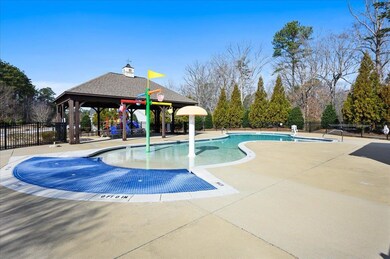
Estimated Value: $504,000 - $558,447
Highlights
- Clubhouse
- Transitional Architecture
- Granite Countertops
- Lufkin Road Middle School Rated A
- Wood Flooring
- Community Pool
About This Home
As of March 2023Gorgeous home in sought after Apex neighborhood. 4 bed 2.5 bath, 2 car garage, open floorpan, large kitchen, walk in pantry, level backyard. New roof ('22), New HVAC ('22) this easy to maintain home is ready for its next owner. Neighborhood amenities include pool and playground. Easy access to HWY 55, 540 and US 1.
Home Details
Home Type
- Single Family
Est. Annual Taxes
- $3,398
Year Built
- Built in 2013
Lot Details
- 6,970 Sq Ft Lot
- Lot Dimensions are 115x60x115x60
- Property is zoned PUD-C
HOA Fees
- $58 Monthly HOA Fees
Parking
- 2 Car Garage
Home Design
- Transitional Architecture
- Brick or Stone Mason
- Slab Foundation
- Stone
Interior Spaces
- 2,118 Sq Ft Home
- 2-Story Property
- Gas Log Fireplace
- Living Room with Fireplace
- Breakfast Room
- Laundry on upper level
Kitchen
- Eat-In Kitchen
- Microwave
- Plumbed For Ice Maker
- Dishwasher
- Granite Countertops
Flooring
- Wood
- Carpet
Bedrooms and Bathrooms
- 4 Bedrooms
- Walk-In Closet
- Double Vanity
Schools
- Apex Friendship Elementary School
- Apex Middle School
- Apex Friendship High School
Utilities
- Central Air
- Heating System Uses Natural Gas
- Heat Pump System
Community Details
Overview
- Pemberley Subdivision
Amenities
- Clubhouse
Recreation
- Community Pool
Ownership History
Purchase Details
Home Financials for this Owner
Home Financials are based on the most recent Mortgage that was taken out on this home.Purchase Details
Home Financials for this Owner
Home Financials are based on the most recent Mortgage that was taken out on this home.Purchase Details
Home Financials for this Owner
Home Financials are based on the most recent Mortgage that was taken out on this home.Similar Homes in the area
Home Values in the Area
Average Home Value in this Area
Purchase History
| Date | Buyer | Sale Price | Title Company |
|---|---|---|---|
| Sharma Pinkesh | $525,000 | Attorneys Title | |
| Weikert Brian M | -- | National Closing Solutions | |
| Weikert Erica M | $256,500 | None Available |
Mortgage History
| Date | Status | Borrower | Loan Amount |
|---|---|---|---|
| Open | Sharma Pinkesh | $400,000 | |
| Previous Owner | Weikert Brian M | $292,500 | |
| Previous Owner | Weikert Erica M | $261,887 |
Property History
| Date | Event | Price | Change | Sq Ft Price |
|---|---|---|---|---|
| 12/15/2023 12/15/23 | Off Market | $525,000 | -- | -- |
| 03/22/2023 03/22/23 | Sold | $525,000 | +10.5% | $248 / Sq Ft |
| 02/17/2023 02/17/23 | Pending | -- | -- | -- |
| 02/16/2023 02/16/23 | For Sale | $475,000 | -- | $224 / Sq Ft |
Tax History Compared to Growth
Tax History
| Year | Tax Paid | Tax Assessment Tax Assessment Total Assessment is a certain percentage of the fair market value that is determined by local assessors to be the total taxable value of land and additions on the property. | Land | Improvement |
|---|---|---|---|---|
| 2024 | $4,363 | $508,898 | $130,000 | $378,898 |
| 2023 | $3,621 | $328,228 | $68,000 | $260,228 |
| 2022 | $3,399 | $328,228 | $68,000 | $260,228 |
| 2021 | $3,269 | $328,228 | $68,000 | $260,228 |
| 2020 | $3,237 | $328,228 | $68,000 | $260,228 |
| 2019 | $3,078 | $269,278 | $68,000 | $201,278 |
| 2018 | $2,900 | $269,278 | $68,000 | $201,278 |
| 2017 | $2,699 | $269,278 | $68,000 | $201,278 |
| 2016 | $2,660 | $269,278 | $68,000 | $201,278 |
| 2015 | $2,490 | $245,872 | $54,000 | $191,872 |
| 2014 | $2,400 | $245,872 | $54,000 | $191,872 |
Agents Affiliated with this Home
-
Heidi Harris

Seller's Agent in 2023
Heidi Harris
Real Broker, LLC
(919) 946-3292
7 in this area
255 Total Sales
-
Tiffany Williamson

Buyer's Agent in 2023
Tiffany Williamson
Navigate Realty
(919) 218-3057
12 in this area
1,270 Total Sales
Map
Source: Doorify MLS
MLS Number: 2495283
APN: 0750.01-07-1343-000
- 3621 Colby Chase Dr
- 107 Trackmire Ln
- 404 Straywhite Ave
- 709 Wickham Ridge Rd
- 752 Wickham Ridge Rd
- 746 Wickham Ridge Rd
- 736 Wickham Ridge Rd
- 684 Wickham Ridge Rd
- 102 Forrymast Trail
- 106 Gallent Hedge Trail
- 3331 Colby Chase Dr Unit Lot 8
- 3341 Colby Chase Dr
- 3325 Colby Chase Dr Unit Lot 9
- 3340 Colby Chase Dr Unit Lot 2
- 2408 Merion Creek Dr
- 2332 Horton Park Dr
- 2325 Horton Park Dr
- 2324 Horton Park Dr
- 2329 Horton Park Dr
- 2341 Horton Park Dr
- 2430 Pilsley Rd
- 2426 Pilsley Rd
- 2434 Pilsley Rd
- 2422 Pilsley Rd
- 2423 Bingley Ct
- 2423 Bingley Ct Unit 188
- 2438 Pilsley Rd
- 2427 Bingley Ct
- 2427 Bingley Ct Unit 187
- 2433 Pilsley Rd
- 2419 Bingley Ct
- 2429 Pilsley Rd
- 2431 Bingley Ct
- 2431 Bingley Ct Unit 186
- 2418 Pilsley Rd
- 2425 Pilsley Rd
- 3714 Colby Chase Dr
- 2415 Bingley Ct
- 2421 Pilsley Rd
- 2417 Pilsley Rd


