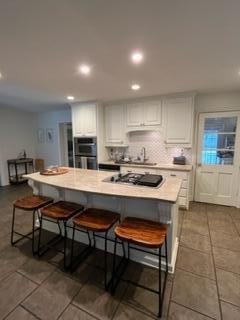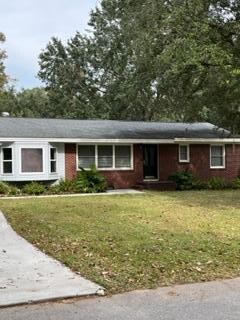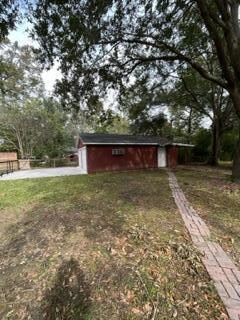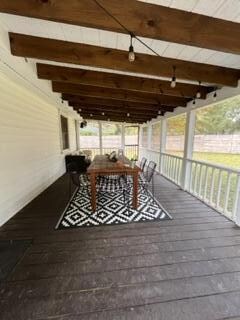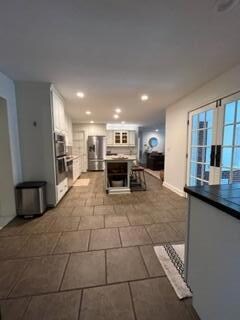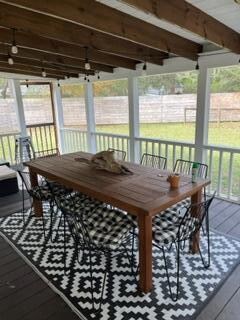
2430 Thaxton St Charleston, SC 29414
Melrose NeighborhoodHighlights
- 1 Fireplace
- Covered patio or porch
- Forced Air Heating and Cooling System
- Oakland Elementary School Rated A-
- Formal Dining Room
- 2 Car Garage
About This Home
As of March 2025Welcome to 2430 Thaxton Street...a spacious three-bedroom home in a great location in West Ashley, SC. This home features granite countertops and stainless steel appliances in the kitchen, perfect for cooking and entertaining. The open floor plan allows for easy flow between the living room, dining area, and kitchen. With excellent storage throughout the house, you'll have plenty of space to keep your belongings organized. Situated on a large lot, this home also boasts a large detached two-car garage and carport for convenient parking. Enjoy the outdoors on the large screened back porch, perfect for relaxing or hosting gatherings. Don't miss out on this fantastic opportunity to call this beautiful house your home.
Home Details
Home Type
- Single Family
Est. Annual Taxes
- $6,225
Year Built
- Built in 1965
Lot Details
- 0.31 Acre Lot
- Level Lot
Parking
- 2 Car Garage
Home Design
- Brick Exterior Construction
- Asphalt Roof
Interior Spaces
- 1,765 Sq Ft Home
- 1-Story Property
- 1 Fireplace
- Family Room
- Formal Dining Room
- Crawl Space
Kitchen
- Built-In Electric Oven
- Gas Cooktop
- Microwave
- Dishwasher
Bedrooms and Bathrooms
- 3 Bedrooms
- 2 Full Bathrooms
Schools
- Oakland Elementary School
- C E Williams Middle School
- West Ashley High School
Additional Features
- Covered patio or porch
- Forced Air Heating and Cooling System
Community Details
- Melrose Subdivision
Ownership History
Purchase Details
Home Financials for this Owner
Home Financials are based on the most recent Mortgage that was taken out on this home.Purchase Details
Purchase Details
Home Financials for this Owner
Home Financials are based on the most recent Mortgage that was taken out on this home.Purchase Details
Home Financials for this Owner
Home Financials are based on the most recent Mortgage that was taken out on this home.Purchase Details
Home Financials for this Owner
Home Financials are based on the most recent Mortgage that was taken out on this home.Purchase Details
Similar Homes in the area
Home Values in the Area
Average Home Value in this Area
Purchase History
| Date | Type | Sale Price | Title Company |
|---|---|---|---|
| Deed | $409,500 | Cooperative Title | |
| Deed | -- | Donaldson Law Firm Llc | |
| Quit Claim Deed | -- | Weeks & Irvine Llc | |
| Deed | $357,000 | None Available | |
| Limited Warranty Deed | $86,000 | -- | |
| Warranty Deed | -- | -- |
Mortgage History
| Date | Status | Loan Amount | Loan Type |
|---|---|---|---|
| Open | $397,215 | New Conventional | |
| Previous Owner | $170,000 | New Conventional | |
| Previous Owner | $339,150 | New Conventional | |
| Previous Owner | $75,000 | Credit Line Revolving | |
| Previous Owner | $123,931 | FHA | |
| Previous Owner | $123,304 | FHA |
Property History
| Date | Event | Price | Change | Sq Ft Price |
|---|---|---|---|---|
| 03/04/2025 03/04/25 | Sold | $405,000 | -2.4% | $229 / Sq Ft |
| 01/22/2025 01/22/25 | For Sale | $415,000 | -- | $235 / Sq Ft |
Tax History Compared to Growth
Tax History
| Year | Tax Paid | Tax Assessment Tax Assessment Total Assessment is a certain percentage of the fair market value that is determined by local assessors to be the total taxable value of land and additions on the property. | Land | Improvement |
|---|---|---|---|---|
| 2023 | $6,225 | $21,420 | $0 | $0 |
| 2022 | $5,755 | $21,420 | $0 | $0 |
| 2021 | $872 | $6,280 | $0 | $0 |
| 2020 | $902 | $6,280 | $0 | $0 |
| 2019 | $809 | $5,460 | $0 | $0 |
| 2017 | $784 | $5,460 | $0 | $0 |
| 2016 | $753 | $5,460 | $0 | $0 |
| 2015 | $777 | $5,460 | $0 | $0 |
| 2014 | $753 | $0 | $0 | $0 |
| 2011 | -- | $0 | $0 | $0 |
Agents Affiliated with this Home
-
Robert Jordan
R
Seller's Agent in 2025
Robert Jordan
Jordan Realty
(843) 813-3233
1 in this area
33 Total Sales
-
Jordan Fulcoly
J
Buyer's Agent in 2025
Jordan Fulcoly
SERHANT
(843) 278-3190
1 in this area
71 Total Sales
Map
Source: CHS Regional MLS
MLS Number: 25001792
APN: 310-02-00-056
- 2462 Swallow Dr
- 2555 Etiwan Ave
- 2553 Etiwan Ave
- 2404 Menola Ave
- 2494 Etiwan Ave Unit B-4
- 2467 Birkenhead Dr
- 828 Williamsburg Ln
- 0 Savage Rd Unit 24013685
- 738 Olney Rd
- 703 Canary Dr
- 2420 Cherokee Hall Ln
- 886 Friendly Cir
- 825 Savage Rd
- 2506 Birkenhead Dr
- 816 Savage Rd
- 924 Trent St
- 861 Savage Rd
- 2534 Flamingo Dr
- 2557 Etiwan Ave
- 828 Longbranch Dr
