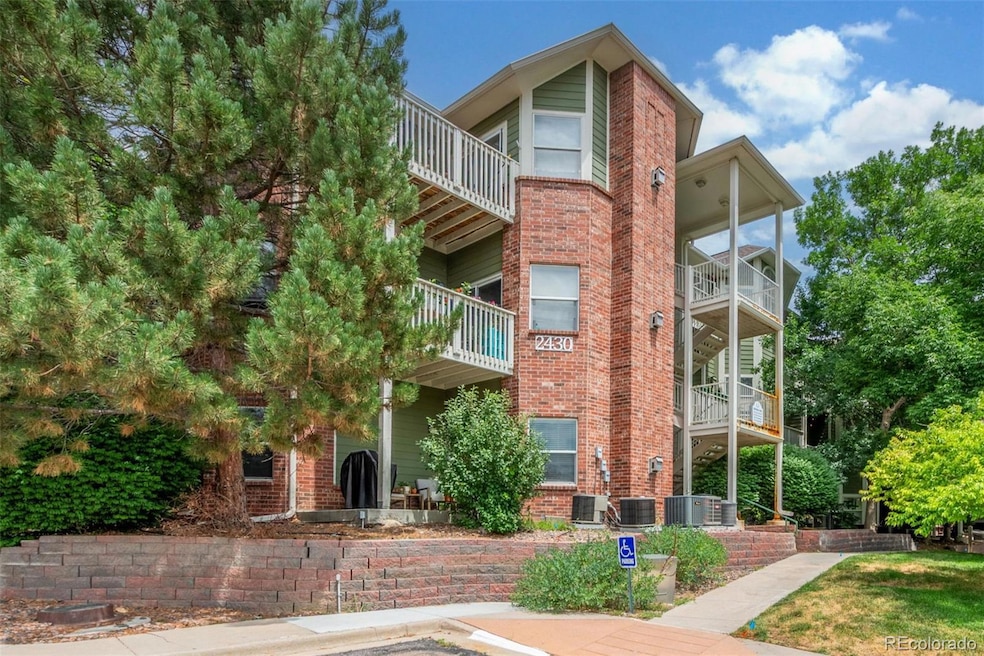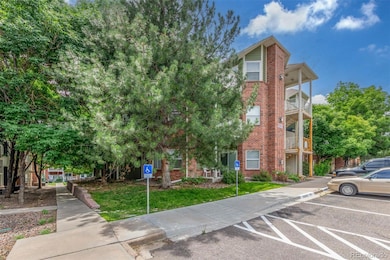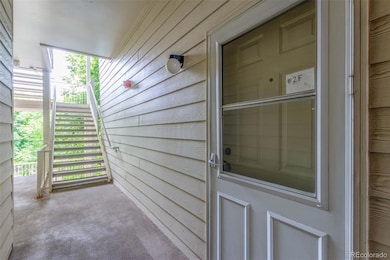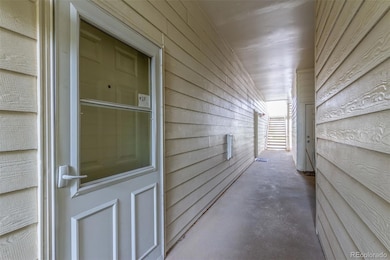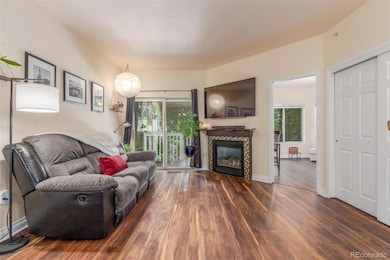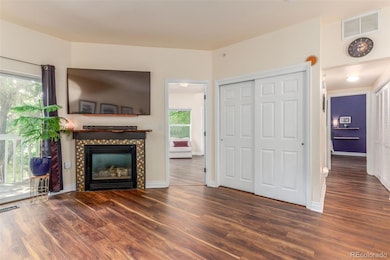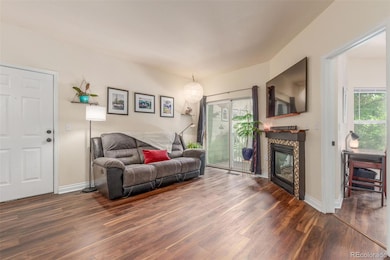2430 W 82nd Place Unit 2F Westminster, CO 80031
Sherrelwood NeighborhoodEstimated payment $2,049/month
Highlights
- Open Floorplan
- Community Pool
- Balcony
- Quartz Countertops
- Covered Patio or Porch
- Laundry Room
About This Home
**FHA ASSUMABLE LOAN OPPORTUNITY AT A 5% INTEREST RATE!!** Step into a beautifully updated condo tucked away in a quiet, tree-lined community in Westminster. This second-floor end unit offers a bright and open layout with modern finishes and thoughtful touches throughout. The kitchen features quartz countertops, stainless steel appliances, and a cozy breakfast nook that flows into the living area. A gas fireplace brings warmth and comfort to the space, while sliding glass doors open to a private deck just off the living room.
The primary bedroom includes its own full bathroom and access to a second private deck, creating a relaxing retreat with peaceful views. A second bedroom and another full bath offer flexibility for guests, roommates, or a home office. Additional highlights include luxury vinyl plank flooring, in-unit laundry, central air conditioning, and generous storage throughout.
The HOA maintains the grounds and includes access to the community pool. At $327 per month, it covers water, trash, exterior maintenance, and snow removal, making it a low-maintenance option for owners and investors alike.
Located minutes from I-25 and US 36, you’ll have quick access to Denver, Boulder, and nearby shopping, dining, and trails. Whether you’re a first-time buyer, looking to downsize, or investing in your future, this home offers comfort, convenience, and style. Make sure to schedule your private showing today!
Listing Agent
Navigate Realty Brokerage Phone: 303-913-6266 License #100070131 Listed on: 07/24/2025
Property Details
Home Type
- Condominium
Est. Annual Taxes
- $1,757
Year Built
- Built in 1999 | Remodeled
HOA Fees
- $327 Monthly HOA Fees
Parking
- 2 Parking Spaces
Home Design
- Entry on the 2nd floor
- Frame Construction
- Composition Roof
Interior Spaces
- 1,039 Sq Ft Home
- 1-Story Property
- Open Floorplan
- Gas Log Fireplace
- Living Room with Fireplace
- Dining Room
Kitchen
- Oven
- Cooktop
- Microwave
- Dishwasher
- Quartz Countertops
- Disposal
Flooring
- Tile
- Vinyl
Bedrooms and Bathrooms
- 2 Main Level Bedrooms
- 2 Full Bathrooms
Laundry
- Laundry Room
- Dryer
- Washer
Outdoor Features
- Balcony
- Covered Patio or Porch
Schools
- Metz Elementary School
- Ranum Middle School
- Westminster High School
Additional Features
- Two or More Common Walls
- Forced Air Heating and Cooling System
Listing and Financial Details
- Exclusions: Seller's Personal Belongings
- Assessor Parcel Number R0121238
Community Details
Overview
- Association fees include insurance, ground maintenance, recycling, sewer, trash, water
- Park Rise At Summit Pointe Association, Phone Number (303) 457-1444
- Low-Rise Condominium
- Park Rise At Summit Pointe Community
- Park Rise At Summit Pointe Subdivision
Recreation
- Community Pool
Pet Policy
- Dogs and Cats Allowed
Map
Home Values in the Area
Average Home Value in this Area
Tax History
| Year | Tax Paid | Tax Assessment Tax Assessment Total Assessment is a certain percentage of the fair market value that is determined by local assessors to be the total taxable value of land and additions on the property. | Land | Improvement |
|---|---|---|---|---|
| 2024 | $1,757 | $19,000 | $3,940 | $15,060 |
| 2023 | $1,743 | $22,050 | $3,380 | $18,670 |
| 2022 | $1,676 | $16,510 | $3,480 | $13,030 |
| 2021 | $1,727 | $16,510 | $3,480 | $13,030 |
| 2020 | $1,742 | $16,940 | $3,580 | $13,360 |
| 2019 | $1,739 | $16,940 | $3,580 | $13,360 |
| 2018 | $1,432 | $13,870 | $730 | $13,140 |
| 2017 | $1,221 | $13,870 | $730 | $13,140 |
| 2016 | $1,011 | $10,800 | $800 | $10,000 |
| 2015 | $1,009 | $10,800 | $800 | $10,000 |
| 2014 | -- | $6,240 | $800 | $5,440 |
Property History
| Date | Event | Price | List to Sale | Price per Sq Ft |
|---|---|---|---|---|
| 09/26/2025 09/26/25 | Price Changed | $299,000 | -2.0% | $288 / Sq Ft |
| 08/13/2025 08/13/25 | Price Changed | $305,000 | -1.6% | $294 / Sq Ft |
| 07/24/2025 07/24/25 | For Sale | $310,000 | -- | $298 / Sq Ft |
Purchase History
| Date | Type | Sale Price | Title Company |
|---|---|---|---|
| Special Warranty Deed | $84,000 | Wtg | |
| Trustee Deed | -- | None Available | |
| Warranty Deed | $144,500 | Title America | |
| Interfamily Deed Transfer | -- | -- | |
| Warranty Deed | $99,635 | Stewart Title |
Mortgage History
| Date | Status | Loan Amount | Loan Type |
|---|---|---|---|
| Previous Owner | $140,615 | FHA | |
| Previous Owner | $79,600 | FHA |
Source: REcolorado®
MLS Number: 5738903
APN: 1719-29-4-13-139
- 2428 W 82nd Place Unit 1G
- 2420 W 82nd Place Unit F
- 8330 Zuni St Unit 101
- 8330 Zuni St Unit 109
- 8330 Zuni St Unit 212
- 8330 Zuni St Unit 117
- 8330 Zuni St Unit 209
- 8077 Bryant St
- 2666 W 80th Way
- 8361 Wyandot St
- 8028 Bryant St
- 2929 W 81st Ave Unit J
- 2420 W 80th Ave
- 2933 W 81st Ave Unit H
- 2933 W 81st Ave Unit F
- 8034 Decatur St
- 8450 Decatur St Unit 97
- 8450 Decatur St Unit 98
- 8188 Pecos Way
- 8470 Decatur St Unit 80
- 2430 W 82nd Place Unit 2B Weminster
- 2436 W 82nd Place Unit F
- 2420 W 82nd Place
- 8290 Federal Blvd
- 2915 W 81st Ave
- 8055 Decatur St
- 2720 W 86th Ave Unit 69
- 2760 W 86th Ave Unit 3
- 1800 W 85th Ave
- 8775 Clay St
- 7868 Quivas Way
- 7659 Tejon St
- 7595 Zuni St
- 1327 W 84th Ave
- 7618 Umatilla St
- 2300 W 76th Ave
- 8338 Charles Way
- 1132 W 84th Place
- 8675 Mariposa St
- 2205 W 90th Ave
