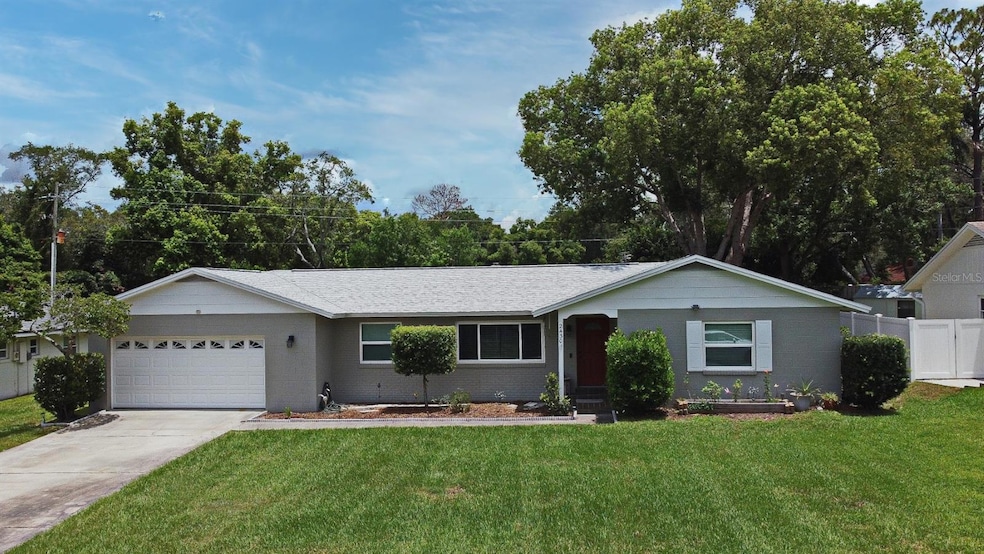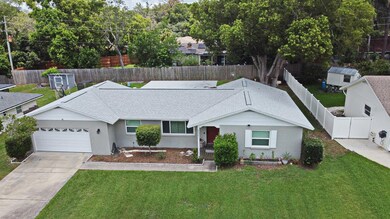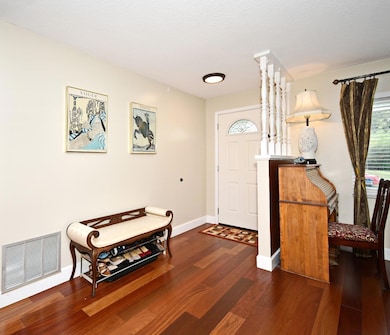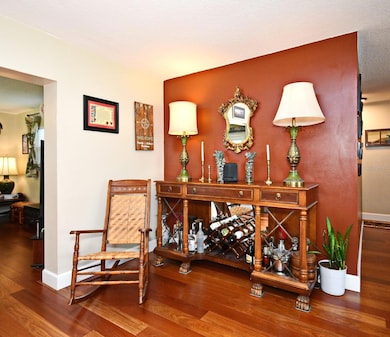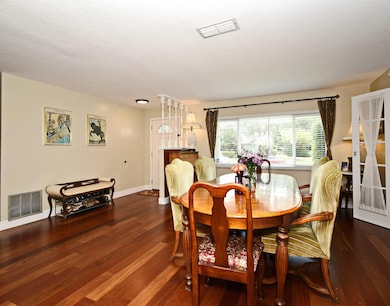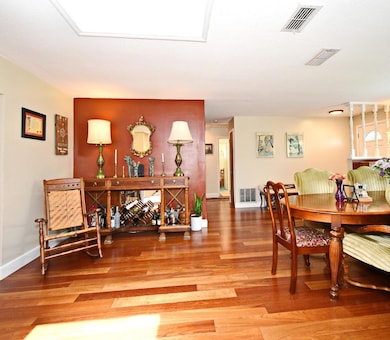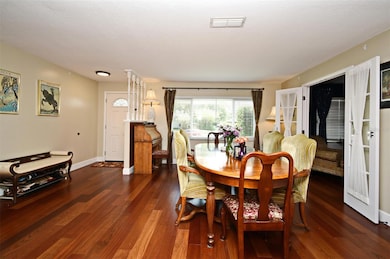
2430 Westwood Dr Longwood, FL 32779
Wekiwa Springs NeighborhoodEstimated payment $2,694/month
Highlights
- Boat Ramp
- Access To Lake
- Wood Flooring
- Wekiva Elementary School Rated A
- Florida Architecture
- Main Floor Primary Bedroom
About This Home
***THE SELLER IS OFFERING A $5000.00 CREDIT TO THE BUYER AT CLOSING*** - ***NEW PRICE*** Welcome to this Custom designed home located in the in sought after community of Lake Brantley Isles! Move right into this recently updated home including a New roof, New windows, New Brazilian WOOD floors, Beautifully updated master bath and 2nd bath and new paint throughout! The floor plan features 3 bedrooms, with 2 bathrooms, 2 c garage, a separate office/den, open dining room overlooking the living room and a large family room opening to the incredible backyard with plenty of privacy! The Large kitchen has wood cabinets, a built in desk area, updated appliances and opens up to the laundry room with plenty of storage. Bring your boat, paddle board and jet ski and be ready to enjoy endless hours on Lake Brantley. Lake Brantley Isles is a wonderful community zoned with the top-rated schools! Lake Brantley is a private lake that covers 287 acres. An OPTIONAL association membership of $339 annually gives you access to the boat ramp, the covered picnic area, docks, beach park, playground and hours of fun in the sun! There are so many wonderful features about this home, it is a Must see on your list! Do not miss this opportunity! Schedule your showing today! This property may be under video/audio surveillance.
Listing Agent
COLDWELL BANKER REALTY Brokerage Phone: 407-333-8088 License #580311 Listed on: 07/01/2025

Home Details
Home Type
- Single Family
Est. Annual Taxes
- $1,916
Year Built
- Built in 1971
Lot Details
- 10,409 Sq Ft Lot
- Unincorporated Location
- North Facing Home
- Fenced
- Mature Landscaping
- Property is zoned R-1AA
HOA Fees
- $28 Monthly HOA Fees
Parking
- 2 Car Attached Garage
- Garage Door Opener
- Driveway
Home Design
- Florida Architecture
- Brick Exterior Construction
- Slab Foundation
- Shingle Roof
- Block Exterior
Interior Spaces
- 1,690 Sq Ft Home
- Ceiling Fan
- Skylights
- Window Treatments
- French Doors
- Family Room
- Living Room
- Dining Room
- Den
- Inside Utility
- Laundry Room
Kitchen
- Eat-In Kitchen
- Dinette
- Range
- Dishwasher
- Disposal
Flooring
- Wood
- Carpet
- Ceramic Tile
Bedrooms and Bathrooms
- 3 Bedrooms
- Primary Bedroom on Main
- 2 Full Bathrooms
Outdoor Features
- Access To Lake
- Water Skiing Allowed
- Boat Ramp
- Patio
- Rain Gutters
Utilities
- Central Heating and Cooling System
- Thermostat
- Septic Tank
- Phone Available
- Cable TV Available
Listing and Financial Details
- Visit Down Payment Resource Website
- Legal Lot and Block 35 / A
- Assessor Parcel Number 05-21-29-502-0A00-0350
Community Details
Overview
- HOA Is Optional Association
- Lake Brantley Isles 2Nd Add Subdivision
Recreation
- Community Playground
Map
Home Values in the Area
Average Home Value in this Area
Tax History
| Year | Tax Paid | Tax Assessment Tax Assessment Total Assessment is a certain percentage of the fair market value that is determined by local assessors to be the total taxable value of land and additions on the property. | Land | Improvement |
|---|---|---|---|---|
| 2024 | $2,266 | $189,372 | -- | -- |
| 2023 | $2,209 | $183,856 | $0 | $0 |
| 2021 | $2,075 | $173,302 | $0 | $0 |
| 2020 | $2,054 | $170,909 | $0 | $0 |
| 2019 | $2,030 | $167,066 | $0 | $0 |
| 2018 | $982 | $109,353 | $0 | $0 |
| 2017 | $967 | $107,104 | $0 | $0 |
| 2016 | $977 | $105,635 | $0 | $0 |
| 2015 | $782 | $104,172 | $0 | $0 |
| 2014 | $782 | $103,345 | $0 | $0 |
Property History
| Date | Event | Price | Change | Sq Ft Price |
|---|---|---|---|---|
| 08/19/2025 08/19/25 | Price Changed | $460,000 | -1.1% | $272 / Sq Ft |
| 08/12/2025 08/12/25 | Price Changed | $465,000 | -1.1% | $275 / Sq Ft |
| 08/05/2025 08/05/25 | Price Changed | $470,000 | -2.1% | $278 / Sq Ft |
| 07/23/2025 07/23/25 | Price Changed | $480,000 | -1.0% | $284 / Sq Ft |
| 07/01/2025 07/01/25 | For Sale | $485,000 | +93.2% | $287 / Sq Ft |
| 11/13/2018 11/13/18 | Sold | $251,000 | -1.5% | $149 / Sq Ft |
| 10/15/2018 10/15/18 | Pending | -- | -- | -- |
| 10/07/2018 10/07/18 | For Sale | $254,900 | -- | $151 / Sq Ft |
Purchase History
| Date | Type | Sale Price | Title Company |
|---|---|---|---|
| Warranty Deed | $251,000 | Attorney | |
| Warranty Deed | $24,500 | -- | |
| Warranty Deed | $1,000 | -- |
Mortgage History
| Date | Status | Loan Amount | Loan Type |
|---|---|---|---|
| Open | $245,000 | New Conventional | |
| Closed | $238,450 | New Conventional | |
| Previous Owner | $486,942 | Unknown |
Similar Homes in Longwood, FL
Source: Stellar MLS
MLS Number: O6322772
APN: 05-21-29-502-0A00-0350
- 204 Green Lake Cir
- 303 S Sweetwater Blvd
- 2350 Pleasant Dr
- 2330 Pleasant Dr
- 2210 Westwood Dr
- 2681 Azalea Dr
- 107 Wayland Cir
- 800 Crooked Oak Ct
- 464 Wild Oak Cir
- 100 Blue Lake Ct
- 2040 E Triangle Dr
- 105 Bilsdale Ct
- 105 Shadow Lake Dr
- 101 Ludlow Dr
- 1651 Kenlyn Dr
- 223 Royal Oaks Cir
- 102 Sweetwater Hills Dr
- 400 Timbercove Place
- 800 Magnolia Oak Ct
- 201 S Sweetwater Cove Blvd
- 2351 Westwood Dr
- 110 Ludlow Dr
- 125 Ridgewood Dr
- 104 Hatfield Ct
- 302 Sabal Park Place
- 228 Churchill Dr
- 8209 Olympia Ct Unit 8209
- 525 Sabal Lake Dr
- 6310 Bayhill Ln
- 564 Albany Place
- 385 Golf Brook Cir
- 400 Summit Ridge Place Unit 214
- 710 Saint Matthew Cir
- 702 Lighthouse Ct
- 1307 Sweetwater Club Blvd Unit 2
- 675 Jamestown Blvd
- 671 Sandy Neck Ln Unit 102
- 974 Leeward Place Unit 108
- 976 Leeward Place Unit 103
- 709 Youngstown Pkwy Unit 365
