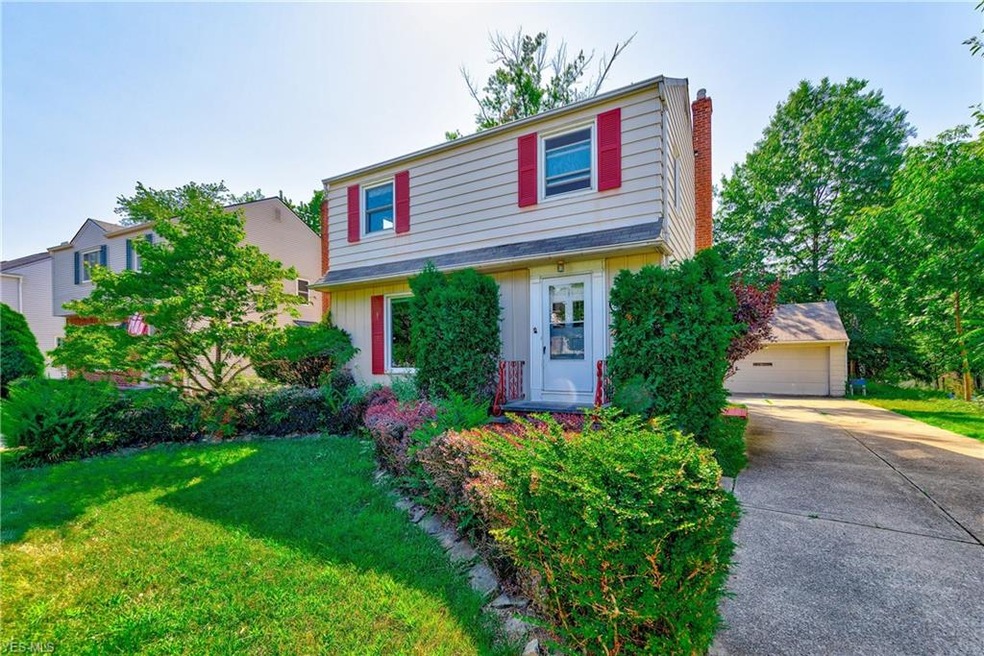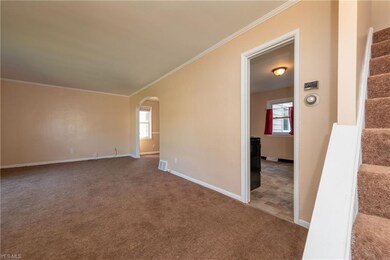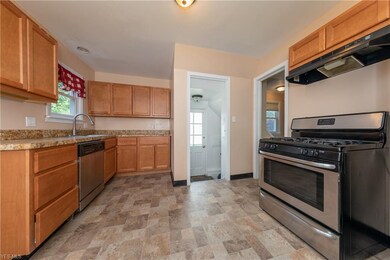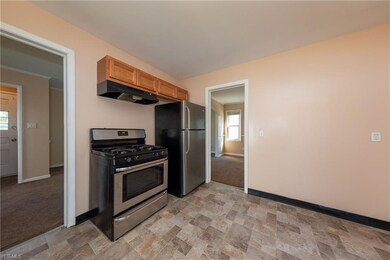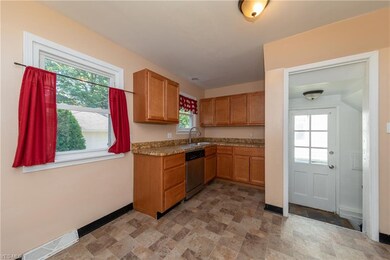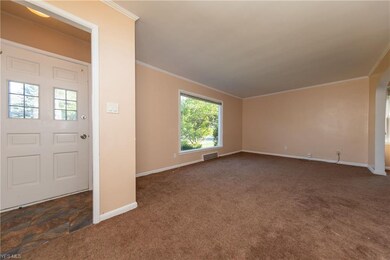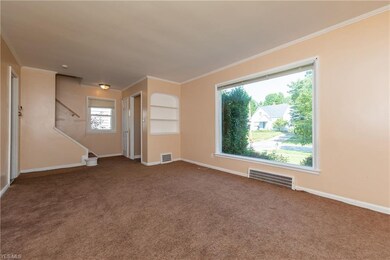
24301 Yosemite Dr Euclid, OH 44117
Highlights
- Colonial Architecture
- 2 Car Detached Garage
- Forced Air Heating and Cooling System
- Deck
- Porch
- Wood Fence
About This Home
As of November 2019Welcome home! As soon as you walk into this house it will amaze you. The living room is open and has a huge window that overlooks your beautiful front yard. As you turn the corner into your formal dining room it has all the room you need and can dream of. Then as you go to the back of the house it has a great family room with an attached deck for all your relaxation needs. The entire yard has all types of space as well. The kitchen is wide open with tons of space for cooking and entertaining. It includes new flooring and new appliances. You have 3 bedrooms upstairs that include the master bedroom that has two closets. The master bathroom will not disappoint either. The attic has a ladder and can be used for storage. The basement has finished carpet area for whatever you want it to be. Then outside you have a wonderful concrete driveway with a 2-car garage. This house is nestled in a great secluded area of Euclid on a quiet dead end street. The house is surrounded by plenty of nature as well.
Home Details
Home Type
- Single Family
Year Built
- Built in 1951
Lot Details
- 7,967 Sq Ft Lot
- Street terminates at a dead end
- Wood Fence
Parking
- 2 Car Detached Garage
Home Design
- Colonial Architecture
- Vinyl Construction Material
Interior Spaces
- 2-Story Property
- Partially Finished Basement
Kitchen
- Built-In Oven
- Range
- Dishwasher
Bedrooms and Bathrooms
- 3 Bedrooms
Outdoor Features
- Deck
- Porch
Utilities
- Forced Air Heating and Cooling System
- Heating System Uses Gas
Community Details
- Beverly Hills Community
Listing and Financial Details
- Assessor Parcel Number 650-34-047
Ownership History
Purchase Details
Home Financials for this Owner
Home Financials are based on the most recent Mortgage that was taken out on this home.Purchase Details
Purchase Details
Home Financials for this Owner
Home Financials are based on the most recent Mortgage that was taken out on this home.Purchase Details
Purchase Details
Home Financials for this Owner
Home Financials are based on the most recent Mortgage that was taken out on this home.Purchase Details
Purchase Details
Similar Homes in the area
Home Values in the Area
Average Home Value in this Area
Purchase History
| Date | Type | Sale Price | Title Company |
|---|---|---|---|
| Warranty Deed | $95,000 | Cleveland Home Title | |
| Warranty Deed | $70,000 | None Available | |
| Warranty Deed | $32,000 | First American Title Ins Co | |
| Sheriffs Deed | $33,595 | None Available | |
| Warranty Deed | $136,000 | Real Estate Title Service C | |
| Deed | $79,000 | -- | |
| Deed | -- | -- |
Mortgage History
| Date | Status | Loan Amount | Loan Type |
|---|---|---|---|
| Open | $4,369 | FHA | |
| Closed | $4,112 | FHA | |
| Closed | $4,004 | FHA | |
| Closed | $4,295 | FHA | |
| Open | $93,279 | FHA | |
| Previous Owner | $134,832 | Purchase Money Mortgage |
Property History
| Date | Event | Price | Change | Sq Ft Price |
|---|---|---|---|---|
| 11/01/2019 11/01/19 | Sold | $95,000 | -5.0% | $48 / Sq Ft |
| 08/24/2019 08/24/19 | Pending | -- | -- | -- |
| 08/24/2019 08/24/19 | For Sale | $99,999 | 0.0% | $50 / Sq Ft |
| 08/14/2019 08/14/19 | Pending | -- | -- | -- |
| 07/28/2019 07/28/19 | Price Changed | $99,999 | 0.0% | $50 / Sq Ft |
| 07/28/2019 07/28/19 | For Sale | $99,999 | +5.3% | $50 / Sq Ft |
| 07/26/2019 07/26/19 | Pending | -- | -- | -- |
| 07/26/2019 07/26/19 | For Sale | $94,999 | 0.0% | $48 / Sq Ft |
| 06/07/2019 06/07/19 | Pending | -- | -- | -- |
| 05/28/2019 05/28/19 | For Sale | $94,999 | 0.0% | $48 / Sq Ft |
| 05/20/2019 05/20/19 | Off Market | $95,000 | -- | -- |
| 05/17/2019 05/17/19 | For Sale | $94,999 | +196.9% | $48 / Sq Ft |
| 07/13/2015 07/13/15 | Sold | $32,000 | -8.6% | $23 / Sq Ft |
| 05/12/2015 05/12/15 | Pending | -- | -- | -- |
| 05/04/2015 05/04/15 | For Sale | $35,000 | -- | $25 / Sq Ft |
Tax History Compared to Growth
Tax History
| Year | Tax Paid | Tax Assessment Tax Assessment Total Assessment is a certain percentage of the fair market value that is determined by local assessors to be the total taxable value of land and additions on the property. | Land | Improvement |
|---|---|---|---|---|
| 2024 | $3,209 | $46,620 | $10,290 | $36,330 |
| 2023 | $2,877 | $33,250 | $8,050 | $25,200 |
| 2022 | $2,812 | $33,250 | $8,050 | $25,200 |
| 2021 | $3,140 | $33,250 | $8,050 | $25,200 |
| 2020 | $3,672 | $34,230 | $6,930 | $27,300 |
| 2019 | $3,239 | $97,800 | $19,800 | $78,000 |
| 2018 | $3,319 | $34,230 | $6,930 | $27,300 |
| 2017 | $4,163 | $30,660 | $5,530 | $25,130 |
| 2016 | $3,516 | $30,660 | $5,530 | $25,130 |
| 2015 | $10,656 | $30,660 | $5,530 | $25,130 |
| 2014 | $10,656 | $30,660 | $5,530 | $25,130 |
Agents Affiliated with this Home
-
Rudolph Jones

Seller's Agent in 2019
Rudolph Jones
Vylla Home
(440) 665-4165
7 in this area
125 Total Sales
-
Doxie Jelks

Buyer's Agent in 2019
Doxie Jelks
Keller Williams Living
(216) 470-3492
13 in this area
181 Total Sales
-
Lisa Gaines

Buyer Co-Listing Agent in 2019
Lisa Gaines
Keller Williams Living
(216) 307-7355
11 in this area
165 Total Sales
-
Jessica Obert

Seller's Agent in 2015
Jessica Obert
Berkshire Hathaway HomeServices Professional Realty
(330) 310-9659
2 in this area
147 Total Sales
-
J
Seller Co-Listing Agent in 2015
Jill Flagg
Deleted Agent
-
Tanesha Speed

Buyer's Agent in 2015
Tanesha Speed
Keller Williams Greater Metropolitan
(216) 334-4489
4 in this area
35 Total Sales
Map
Source: MLS Now
MLS Number: 4097409
APN: 650-34-047
- 2054 Harrison Dr
- 25591 Chatworth Dr
- 24019 Glenbrook Blvd
- 25126 Edgemont Rd
- 23785 Greenwood Rd
- 1765 E 238th St
- 1883 Skyline Dr
- 211 Richmond Rd
- 1498 E 248th St
- 4976 Horizon Dr
- 164 Richmond Rd
- 168 Richmond Rd
- 22576 Coulter Ave
- 343 Royal Oak Blvd
- 1552 E 254th St
- 145 Richmond Rd
- 1551 Babbitt Rd
- 1865 E 225th St
- 22561 Chardon Rd
- 1870 E 225th St
