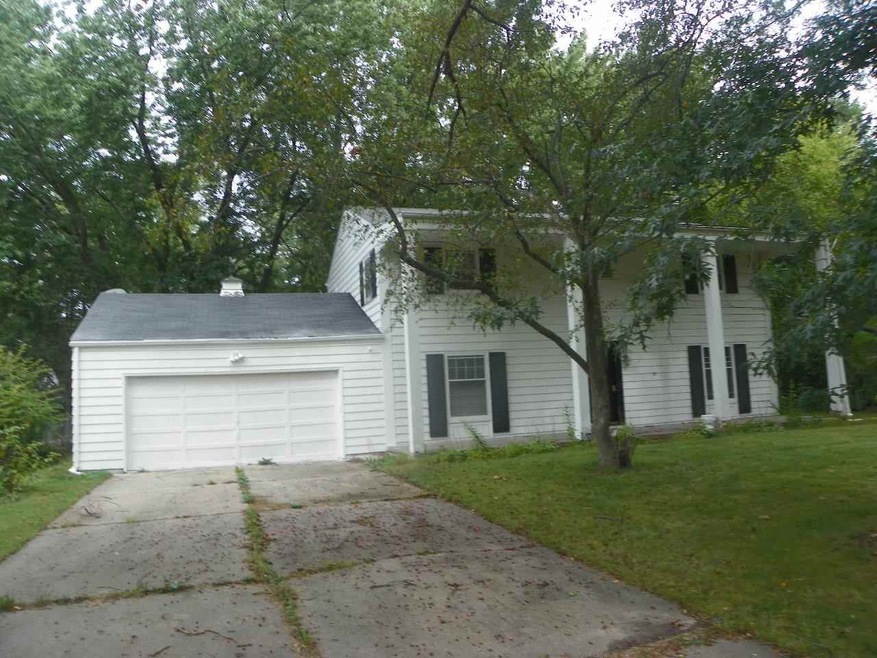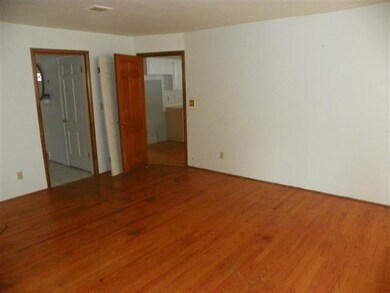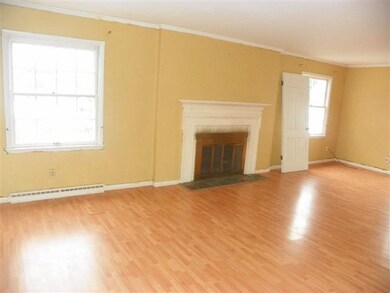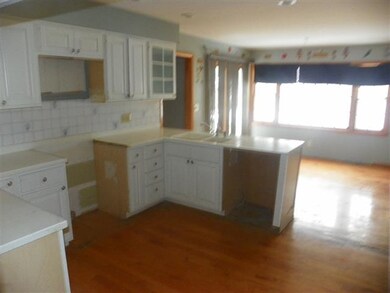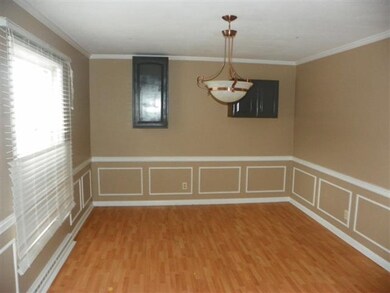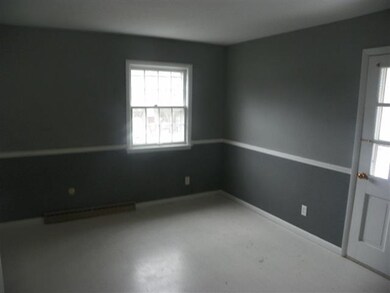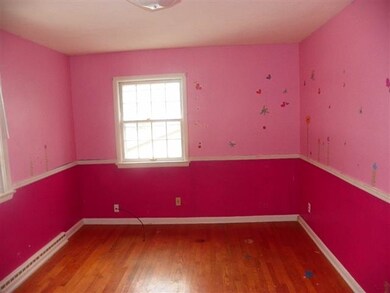
2431 Blarney Stone Dr Unit BE Beloit, WI 53511
Estimated Value: $251,000 - $351,000
Highlights
- Colonial Architecture
- Wood Flooring
- Forced Air Cooling System
- Deck
- 2 Car Attached Garage
- Wood Siding
About This Home
As of February 20144 bedroom with master bath,formal dining,foyer with curved staircase, fireplace in living room, property is lender owned, being sold as is and U.S.Bank does not give any representations or warranties.
Last Agent to Sell the Property
Key Realty, Inc License #52527-90 Listed on: 05/21/2013
Home Details
Home Type
- Single Family
Year Built
- Built in 1961
Lot Details
- 0.41
Parking
- 2 Car Attached Garage
Home Design
- Colonial Architecture
- Wood Siding
Interior Spaces
- 2,288 Sq Ft Home
- 2-Story Property
- Wood Burning Fireplace
- Wood Flooring
- Basement Fills Entire Space Under The House
- Laundry on lower level
Bedrooms and Bathrooms
- 4 Bedrooms
- Primary Bathroom is a Full Bathroom
Schools
- Todd Elementary School
- Aldrich Middle School
- Memorial High School
Additional Features
- Deck
- 0.41 Acre Lot
- Forced Air Cooling System
Community Details
- Morgan Terrace Subdivision
Similar Homes in Beloit, WI
Home Values in the Area
Average Home Value in this Area
Property History
| Date | Event | Price | Change | Sq Ft Price |
|---|---|---|---|---|
| 02/28/2014 02/28/14 | Sold | $79,500 | -38.8% | $35 / Sq Ft |
| 01/29/2014 01/29/14 | Pending | -- | -- | -- |
| 05/21/2013 05/21/13 | For Sale | $130,000 | -- | $57 / Sq Ft |
Tax History Compared to Growth
Tax History
| Year | Tax Paid | Tax Assessment Tax Assessment Total Assessment is a certain percentage of the fair market value that is determined by local assessors to be the total taxable value of land and additions on the property. | Land | Improvement |
|---|---|---|---|---|
| 2024 | $3,049 | $250,200 | $26,500 | $223,700 |
| 2023 | $3,195 | $201,200 | $26,500 | $174,700 |
| 2022 | $3,320 | $201,200 | $26,500 | $174,700 |
| 2021 | $2,811 | $88,000 | $24,400 | $63,600 |
| 2020 | $2,555 | $88,000 | $24,400 | $63,600 |
| 2019 | $2,450 | $88,000 | $24,400 | $63,600 |
| 2018 | $2,474 | $88,000 | $24,400 | $63,600 |
| 2017 | $2,470 | $88,000 | $24,400 | $63,600 |
| 2016 | $2,314 | $88,000 | $24,400 | $63,600 |
Agents Affiliated with this Home
-
Mark Endress
M
Seller's Agent in 2014
Mark Endress
Key Realty, Inc
(608) 289-3436
37 Total Sales
-
Cindy Helms

Buyer's Agent in 2014
Cindy Helms
Century 21 Affiliated
(608) 346-2970
151 Total Sales
Map
Source: South Central Wisconsin Multiple Listing Service
MLS Number: 1685416
APN: 230-20760
- 2535 Blarney Stone Dr Unit BE
- 1651 E Ridge Rd
- 1641 E Ridge Rd
- 2324 Boulder Ln
- 1965 Rockfence Ln
- 2360 Cobblestone Ln
- 2335 Granite Terrace Unit 32
- 3905 Milwaukee Rd
- 2060 Granite Ct Unit 13
- 2068 E Ridge Rd
- 2728 E Ridge Rd
- 1934 Crane Ave
- 1735 Summit Ave
- 2016 Prairie Ave
- 1667 Sherman Ave
- 1850 Carlyle Rd
- 1703 Royce Ave
- 1106 E Colley Rd
- 1837 Fayette Ave
- 2354 Daylily Ct
- 2431 Blarney Stone Dr Unit BE
- 2420 Blarney Stone Dr Unit BE
- 2421 Blarney Stone Dr Unit BE
- 2411 Blarney Stone Dr Unit BE
- 2441 Blarney Stone Dr Unit BE
- 2440 Blarney Stone Dr Unit BE
- 1625 S Lodge Dr
- 1651 Morgan Terrace
- 1660 Morgan Terrace
- 1700 Morgan Terrace
- 1631 Morgan Terrace
- 1711 Morgan Terrace
- 1650 Morgan Terrace
- 2480 Blarney Stone Dr Unit BE
- 2460 Blarney Stone Dr Unit BE
- 1641 Morgan Terrace
- 1710 Morgan Terrace
- 2459 Blarney Stone Dr Unit BE
- 1640 Morgan Terrace
- 2410 Clifcorn Dr
